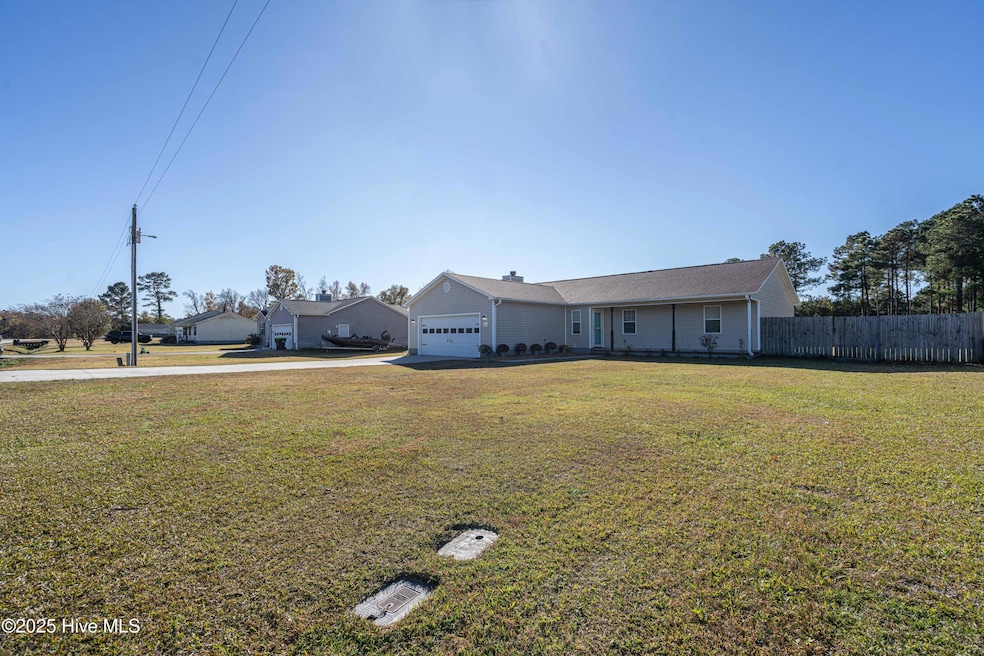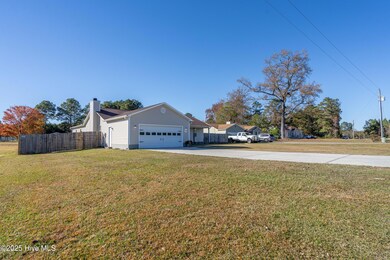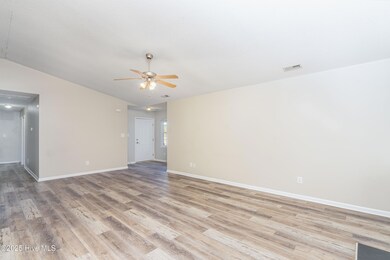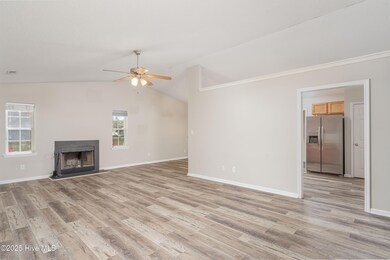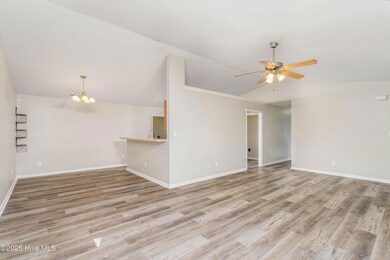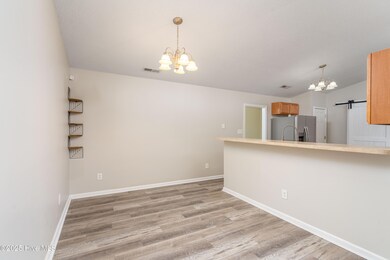316 Mattocks Rd Maysville, NC 28555
3
Beds
3
Baths
2,187
Sq Ft
3.99
Acres
Highlights
- 3.99 Acre Lot
- Vaulted Ceiling
- No HOA
- Deck
- Mud Room
- Covered Patio or Porch
About This Home
Modern 3BR/3BA ranch with bonus room on nearly 4 acres. Vaulted ceilings, wood-burning fireplace, 2 pantries, mudroom. Fully fenced yard plus 2-acre cleared pasture with coops/run-in--ideal for livestock or homesteading. Peaceful setting with sunset views. Rare rental opportunity for animal lovers seeking land!
Home Details
Home Type
- Single Family
Est. Annual Taxes
- $1,186
Year Built
- Built in 2008
Lot Details
- 3.99 Acre Lot
- Fenced Yard
- Wood Fence
Home Design
- Wood Frame Construction
- Vinyl Siding
Interior Spaces
- 2,187 Sq Ft Home
- 1-Story Property
- Vaulted Ceiling
- Fireplace
- Blinds
- Mud Room
- Combination Dining and Living Room
- Attic Access Panel
- Dishwasher
Flooring
- Carpet
- Tile
- Luxury Vinyl Plank Tile
Bedrooms and Bathrooms
- 3 Bedrooms
- 3 Full Bathrooms
Parking
- 2 Car Attached Garage
- Driveway
Outdoor Features
- Deck
- Covered Patio or Porch
Schools
- Silverdale Elementary School
- Hunters Creek Middle School
- White Oak High School
Utilities
- Heat Pump System
- Electric Water Heater
Listing and Financial Details
- Tenant pays for cable TV, water, trash collection, snow removal, lawn maint, heating, electricity, deposit, cooling
Community Details
Overview
- No Home Owners Association
- Cross Creek Subdivision
Pet Policy
- Dogs Allowed
Map
Source: Hive MLS
MLS Number: 100542086
APN: 073216
Nearby Homes
- 121 Starkys Creek Ct
- 2749 Belgrade-Swansboro Rd Unit Lot 5
- 0 Deppe Rd
- 453 Springhill Rd
- 2769 Belgrade-Swansboro Rd
- 2803 Belgrade-Swansboro Rd
- 1768 Riggs Rd
- 137 Corena Ave
- 24 Acres White Oak River
- 29ac New Bern
- 1968 Belgrade Swansboro Rd
- 107 Indigo Dr
- 132 Azalea Plantation Blvd
- 503 Violet Ct
- 213 Brighttown Rd
- 211 Brighttown Rd
- 193 Brighttown Rd
- 102 Palo Alto Park Dr
- 107 Hampshire Ln
- 415 Stanford Ct
- 132 Azalea Plantation Blvd
- 310 Mattocks Ave
- 207 Riverstone Ct
- 719 Kiwi Stone Cir
- 706 Kiwi Stone Cir
- 703 Kiwi Stone Cir
- 326 Aquamarine Cir
- 259 Silver Hills Dr
- 239 Silver Hills Dr
- 301 Winners Cir S
- 301 Winners Cir S
- 616 Riggs Rd
- 208 Quarterhorse Ln
- 1140 Kellum Loop Rd
- 629 Indigo Johnston Dr
- 303 Running Rd
- 259 Crossroads Store Dr
- 461 Worsley Way
- 293 Crossroads Store Dr
- 504 Turpentine Trail
