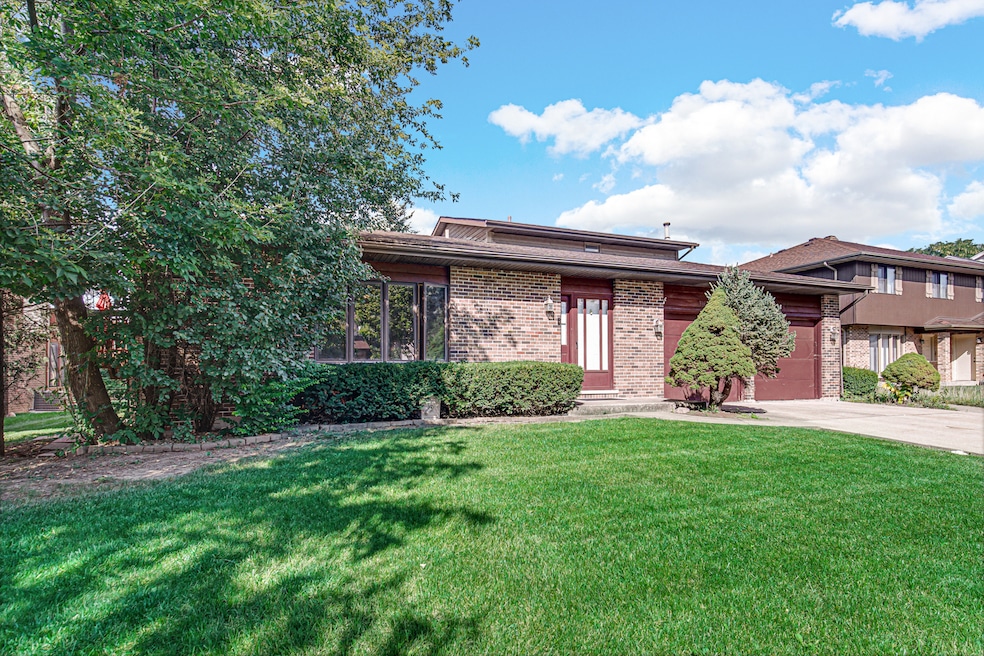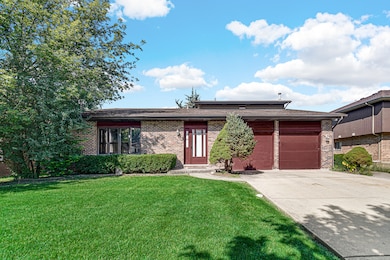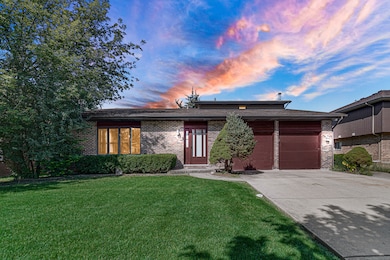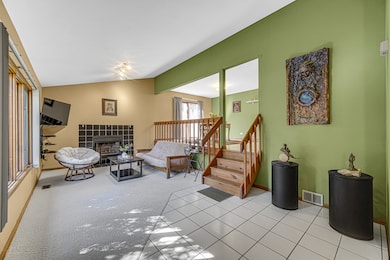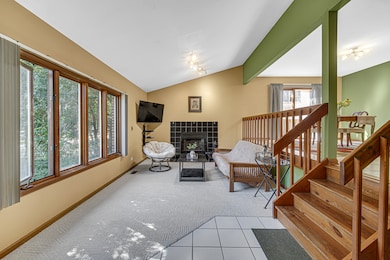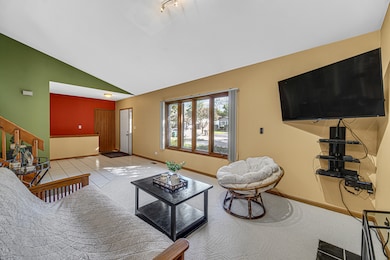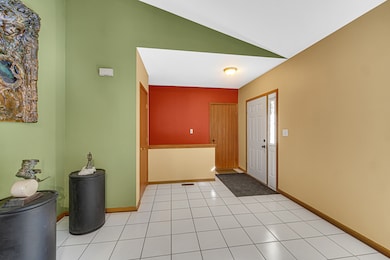316 Morningside Dr Unit A Bloomingdale, IL 60108
Estimated payment $2,683/month
Highlights
- Bonus Room
- Balcony
- Patio
- South Loop Elementary School Rated 9+
- Walk-In Closet
- Laundry Room
About This Home
Welcome to this charming duplex in Bloomingdale, offering comfort, style, and the freedom of no HOA! The bright living room features a cathedral ceiling and a cozy wood-burning fireplace, creating an open and inviting atmosphere that's perfect for relaxing evenings. Just a few steps up, the dining room and kitchen await, freshly painted and ready for entertaining. From the dining area, enjoy a large balcony with stairs leading down to a private patio, ideal for outdoor gatherings or quiet mornings. Good size bedrooms. The master suite boasts a walk-in closet and beautifully remodeled bathroom. 2nd bathroom on the same level provide convenience for the whole family. The finished basement features vinyl flooring, a wet bar, and bathroom, making it an ideal space for entertainment or relaxation. Additional highlights include a 1-car attached garage, freshly painted cedar exterior, a newer furnace and AC (2022), and a washer installed in 2023. The home also offers a good-sized backyard, perfect for gardening or play, and is conveniently located near I-355 and I-290 for easy commuting, shopping, and dining. With no HOA, you have the freedom to live your way without extra monthly dues. Opportunities like this are rare. Schedule your visit today and make this Bloomingdale beauty your new home!
Townhouse Details
Home Type
- Townhome
Est. Annual Taxes
- $8,754
Year Built
- Built in 1987
Lot Details
- Lot Dimensions are 49 x140 x 34 x140
Parking
- 1 Car Garage
- Driveway
Home Design
- Half Duplex
- Entry on the 1st floor
- Brick Exterior Construction
Interior Spaces
- 2,417 Sq Ft Home
- 1-Story Property
- Ceiling Fan
- Wood Burning Fireplace
- Fireplace With Gas Starter
- Entrance Foyer
- Family Room
- Living Room with Fireplace
- Combination Dining and Living Room
- Bonus Room
Kitchen
- Range
- Microwave
- Dishwasher
- Disposal
Flooring
- Carpet
- Ceramic Tile
Bedrooms and Bathrooms
- 2 Bedrooms
- 2 Potential Bedrooms
- Walk-In Closet
- 3 Full Bathrooms
Laundry
- Laundry Room
- Dryer
- Washer
Basement
- Basement Fills Entire Space Under The House
- Sump Pump
- Finished Basement Bathroom
Outdoor Features
- Balcony
- Patio
Schools
- Winnebago Elementary School
- Marquardt Middle School
- Glenbard East High School
Utilities
- Forced Air Heating and Cooling System
- Heating System Uses Natural Gas
- Lake Michigan Water
Listing and Financial Details
- Homeowner Tax Exemptions
Community Details
Overview
- 2 Units
Pet Policy
- Dogs and Cats Allowed
Map
Home Values in the Area
Average Home Value in this Area
Tax History
| Year | Tax Paid | Tax Assessment Tax Assessment Total Assessment is a certain percentage of the fair market value that is determined by local assessors to be the total taxable value of land and additions on the property. | Land | Improvement |
|---|---|---|---|---|
| 2024 | $8,754 | $105,523 | $17,551 | $87,972 |
| 2023 | $8,187 | $96,500 | $16,050 | $80,450 |
| 2022 | $9,050 | $99,310 | $15,950 | $83,360 |
| 2021 | $8,864 | $94,350 | $15,150 | $79,200 |
| 2020 | $8,375 | $92,050 | $14,780 | $77,270 |
| 2019 | $8,031 | $88,450 | $14,200 | $74,250 |
| 2018 | $7,339 | $76,120 | $13,830 | $62,290 |
| 2017 | $6,956 | $70,550 | $12,820 | $57,730 |
| 2016 | $6,594 | $65,290 | $11,860 | $53,430 |
| 2015 | $6,451 | $60,930 | $11,070 | $49,860 |
| 2014 | $4,985 | $48,040 | $11,070 | $36,970 |
| 2013 | $5,047 | $49,680 | $11,450 | $38,230 |
Property History
| Date | Event | Price | List to Sale | Price per Sq Ft |
|---|---|---|---|---|
| 09/05/2025 09/05/25 | For Sale | $369,900 | -- | $153 / Sq Ft |
Purchase History
| Date | Type | Sale Price | Title Company |
|---|---|---|---|
| Interfamily Deed Transfer | -- | None Available | |
| Warranty Deed | $185,000 | Git | |
| Warranty Deed | $160,500 | -- | |
| Interfamily Deed Transfer | -- | Nations Title Agency | |
| Warranty Deed | $148,000 | -- |
Mortgage History
| Date | Status | Loan Amount | Loan Type |
|---|---|---|---|
| Open | $169,413 | FHA | |
| Previous Owner | $100,000 | No Value Available | |
| Previous Owner | $98,000 | No Value Available | |
| Previous Owner | $75,000 | No Value Available |
Source: Midwest Real Estate Data (MRED)
MLS Number: 12464856
APN: 02-23-405-065
- 22W070 Byron Ave
- 316 Juliana Ln
- 224 Oakwood Ln
- 316 Carriage Way Unit D
- 203 College Dr Unit C
- 251 Signature Dr
- 2157 Pepperwood Ln
- 1941 Glenrock Ln
- 253 Sterling Ln
- 881 N Swift Rd Unit 206
- 865 N Tamarac Blvd
- 1941 Aspen Ln
- 1943 Towner Ln
- 1827 W Sherry Ln
- 823 N Harrow Ct
- 195 Duxbury Ct Unit D
- 120 Brewster Ct Unit D
- 823 N Cambridge Row
- 175 N Waters Edge Dr Unit 201
- 161 N Waters Edge Dr Unit 202
- 228 Glen Ellyn Rd
- 201-207 Regency Dr
- 213 Stanyon Ln Unit 1
- 827 College Blvd Unit 201
- 238 Driftwood Ln
- 440 Gregory Ave
- 840 N Tamarac Blvd
- 202 S Waters Edge Dr Unit 201
- 953 N Rohlwing Rd Unit 201A
- 148 Gladstone Dr
- 149 N Waters Edge Dr Unit C
- 149 N Waters Edge Dr Unit F
- 685 E Fullerton Ave Unit 201
- 21W284 Tee Ln Unit C
- 21W276 Tee Ln Unit C
- 737 Lippert Ln Unit 3S
- 737 Lippert Ln Unit 1N
- 737 Lippert Ln Unit 2N
- 125 Lakeview Dr Unit 506
- 10 Rugby Ct
