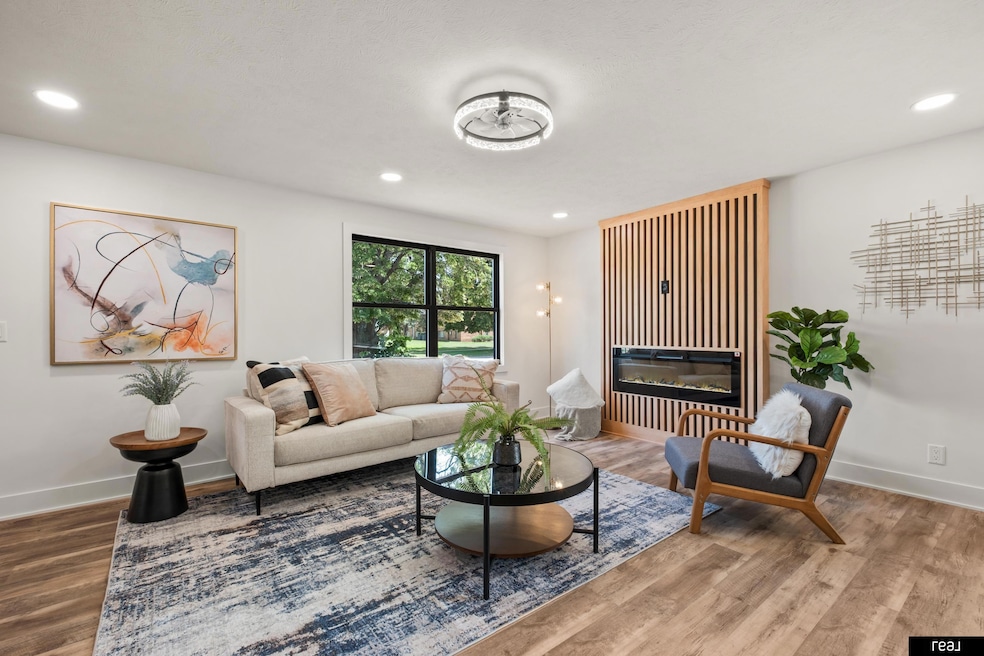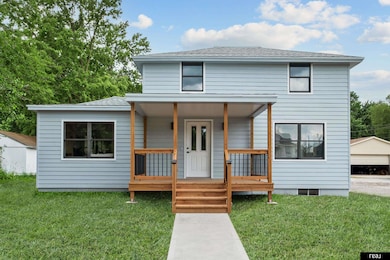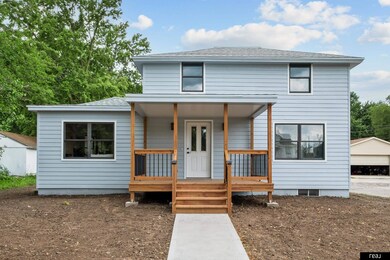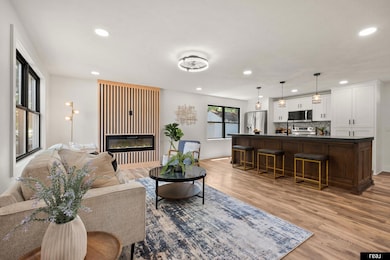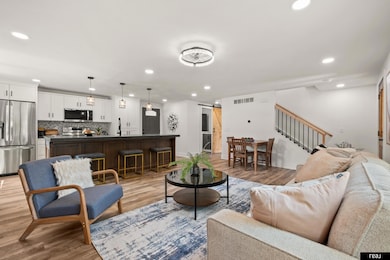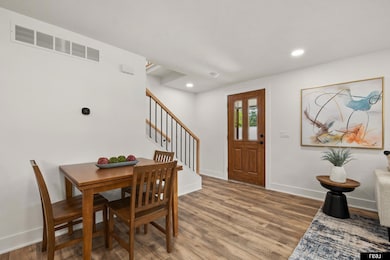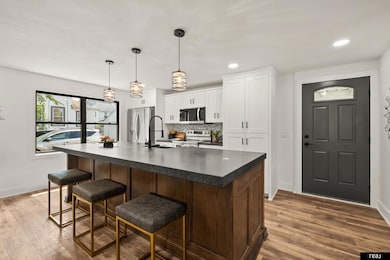
316 N 13th St Tekamah, NE 68061
Highlights
- No HOA
- Covered Deck
- Luxury Vinyl Plank Tile Flooring
- Covered Patio or Porch
- Shed
- Forced Air Heating and Cooling System
About This Home
As of July 2025OPEN HOUSE THIS SATURDAY 7/12 FROM 12 -2 PM! Fully renovated from top to bottom! All new smart appliances, washer/dryer, plumbing, electrical, HVAC system with 2 furnaces & A/Cs, Ecobee smart thermostats, and electric fireplace. Reimagined floor plan includes main level primary suite, open living/kitchen, laundry with half bath. Upstairs offers 2 bedrooms, full bath, and flex landing. Finished basement features bedroom, bathroom, family room, and bonus area. New European Oak vinyl flooring on main; carpet in basement & upstairs. Exterior upgrades include LP Smart siding, new lower roof, new front porch, steps, carport with new concrete, and updated shed with new siding, insulation, roof, and cabinets. Shared driveway. Rare opportunity to own a home with this level of quality and detail—renovated for modern living, move-in ready, and packed with smart, efficient upgrades. Convenient location, tasteful design, and thoughtful finishes throughout. AMA. Agent is related to seller.
Last Agent to Sell the Property
Real Broker NE, LLC License #20201123 Listed on: 06/18/2025
Home Details
Home Type
- Single Family
Est. Annual Taxes
- $1,192
Year Built
- Built in 1900
Lot Details
- 9,583 Sq Ft Lot
- Level Lot
Parking
- No Garage
Home Design
- Block Foundation
- Composition Roof
Interior Spaces
- 2-Story Property
- Ceiling Fan
- Electric Fireplace
- Living Room with Fireplace
- Dining Area
- Finished Basement
- Sump Pump
Kitchen
- Oven or Range
- Microwave
- Dishwasher
- Disposal
Flooring
- Wall to Wall Carpet
- Luxury Vinyl Plank Tile
Bedrooms and Bathrooms
- 4 Bedrooms
- Dual Sinks
- Shower Only
Laundry
- Dryer
- Washer
Outdoor Features
- Covered Deck
- Covered Patio or Porch
- Shed
Schools
- Tekamah Elementary And Middle School
- Tekamah High School
Utilities
- Forced Air Heating and Cooling System
Community Details
- No Home Owners Association
- Tekamah Subdivision
Listing and Financial Details
- Assessor Parcel Number 113901200
Ownership History
Purchase Details
Home Financials for this Owner
Home Financials are based on the most recent Mortgage that was taken out on this home.Purchase Details
Purchase Details
Similar Homes in Tekamah, NE
Home Values in the Area
Average Home Value in this Area
Purchase History
| Date | Type | Sale Price | Title Company |
|---|---|---|---|
| Warranty Deed | $286,750 | Omni Title | |
| Warranty Deed | $30,000 | Midwest Title | |
| Special Warranty Deed | $30,000 | None Available |
Property History
| Date | Event | Price | Change | Sq Ft Price |
|---|---|---|---|---|
| 07/29/2025 07/29/25 | Sold | $286,750 | -2.8% | $135 / Sq Ft |
| 07/08/2025 07/08/25 | Pending | -- | -- | -- |
| 06/18/2025 06/18/25 | For Sale | $295,000 | -- | $138 / Sq Ft |
Tax History Compared to Growth
Tax History
| Year | Tax Paid | Tax Assessment Tax Assessment Total Assessment is a certain percentage of the fair market value that is determined by local assessors to be the total taxable value of land and additions on the property. | Land | Improvement |
|---|---|---|---|---|
| 2024 | $1,192 | $74,036 | $22,050 | $51,986 |
| 2023 | $1,352 | $71,058 | $22,540 | $48,518 |
| 2022 | $1,024 | $48,020 | $13,720 | $34,300 |
| 2021 | $886 | $47,133 | $8,820 | $38,313 |
| 2020 | $842 | $45,696 | $8,820 | $36,876 |
| 2019 | $908 | $52,881 | $8,820 | $44,061 |
| 2018 | $923 | $52,881 | $8,820 | $44,061 |
| 2017 | $921 | $48,613 | $8,918 | $39,695 |
| 2015 | $899 | $46,065 | $6,370 | $39,695 |
| 2013 | $990 | $46,065 | $6,370 | $39,695 |
Agents Affiliated with this Home
-
Jay Bickford

Seller's Agent in 2025
Jay Bickford
Real Broker NE, LLC
(402) 670-3251
63 Total Sales
-
Maggie DeGunia

Seller Co-Listing Agent in 2025
Maggie DeGunia
Real Broker NE, LLC
(402) 547-8992
51 Total Sales
-
Brynlee Arnold
B
Buyer's Agent in 2025
Brynlee Arnold
Keller Williams Greater Omaha
(712) 527-0930
1 Total Sale
Map
Source: Great Plains Regional MLS
MLS Number: 22516704
APN: 113901200
- 1516 O St
- 115 N 12th St
- 1116 S St
- 1713 M St
- 800 N 17th St
- 412 S 12th St
- 300 S 7th St
- 619 S 13th St
- 329 S 7th St
- 3850 Road K
- 4400 County Road G
- County Road 45 Road Fg
- 4701 County Road F
- 4881 Lakeshore Dr
- 4877 Lake Shore Dr
- 4863 Lake Shore Dr
- 580 County Road 23
- 208 7th St
- 408 Main St
- 20636 Chippewa Cree Ln
