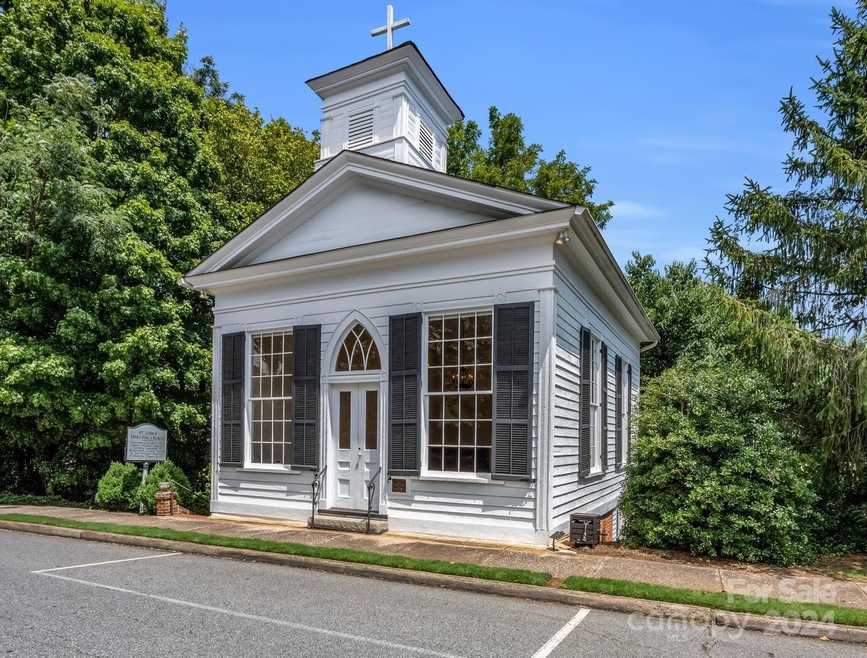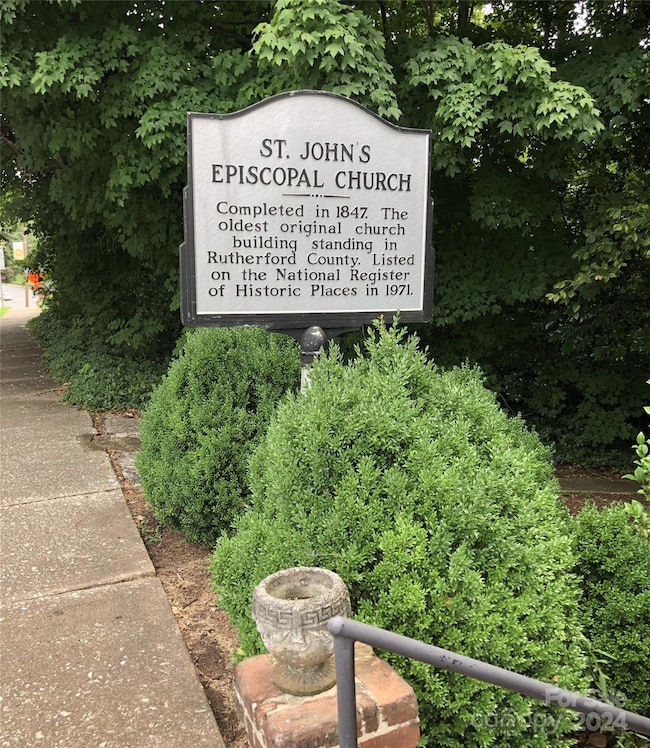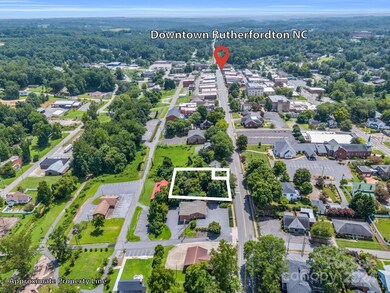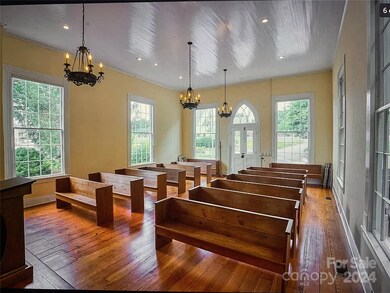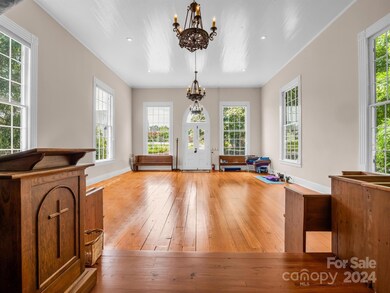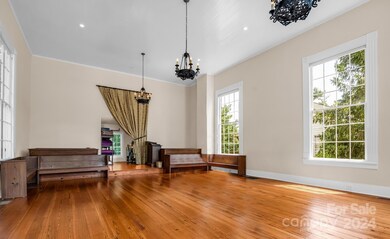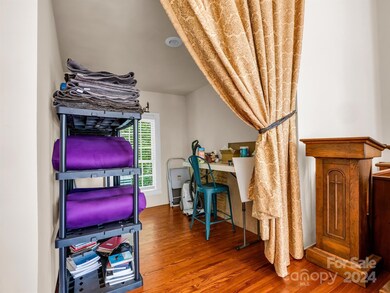
316 N Main St Rutherfordton, NC 28139
Highlights
- Open Floorplan
- Wood Flooring
- Laundry Room
- Wooded Lot
- Patio
- 1-Story Property
About This Home
As of September 2024St. John's Church in Rutherfordton is a 'one of a kind' opportunity to own a piece of history. Historically & lovingly referred to as 'the little white church on Main Street' was built in 1846. The interior can be outfit as you wish, except no permanent wall to the 16' ceiling. The usage of the building has numerous residential & civic options as well as the 1/3-acre vacant lot next door. The pine wood plank floors are majestic & the huge multi-paned windows are stunning. The original pine pews remain or are to be given to the Historical Society. Below the Church is a quaint & private walk-out apartment that is turn-key. Great space for living below your business, or as a short-term rental. LR/Dining/Kit w/full bathroom is fully finished, while the BR has a low ceiling w/exposed rafters & brick/concrete walls that give it a rustic, historic feel. There is a great outdoor area too w/a patio, fire-pit and wooded view.
Last Agent to Sell the Property
Weichert Realtors Mountain Executives Brokerage Email: sherrit@mtnexecs.com License #148159 Listed on: 08/06/2024

Last Buyer's Agent
Weichert Realtors Mountain Executives Brokerage Email: sherrit@mtnexecs.com License #148159 Listed on: 08/06/2024

Home Details
Home Type
- Single Family
Est. Annual Taxes
- $764
Year Built
- Built in 1846
Lot Details
- Wooded Lot
- Property is zoned C3
Home Design
- Wood Siding
Interior Spaces
- 1-Story Property
- Open Floorplan
- Ceiling Fan
- Window Treatments
- Living Room with Fireplace
Kitchen
- Electric Oven
- Self-Cleaning Oven
- Electric Cooktop
Flooring
- Wood
- Concrete
Bedrooms and Bathrooms
- 1 Bedroom
- 1 Full Bathroom
Laundry
- Laundry Room
- Washer and Electric Dryer Hookup
Basement
- Walk-Out Basement
- Exterior Basement Entry
- Apartment Living Space in Basement
- Natural lighting in basement
Parking
- On-Street Parking
- 1 Open Parking Space
Outdoor Features
- Patio
- Fire Pit
Schools
- Rutherfordton Elementary School
- Rs Middle School
- R-S Central High School
Utilities
- Central Air
- Heat Pump System
- Electric Water Heater
- Cable TV Available
Listing and Financial Details
- Assessor Parcel Number 1616340 & 1207990
Ownership History
Purchase Details
Home Financials for this Owner
Home Financials are based on the most recent Mortgage that was taken out on this home.Similar Homes in Rutherfordton, NC
Home Values in the Area
Average Home Value in this Area
Purchase History
| Date | Type | Sale Price | Title Company |
|---|---|---|---|
| Warranty Deed | $77,500 | None Available |
Mortgage History
| Date | Status | Loan Amount | Loan Type |
|---|---|---|---|
| Closed | $57,500 | Seller Take Back |
Property History
| Date | Event | Price | Change | Sq Ft Price |
|---|---|---|---|---|
| 09/18/2024 09/18/24 | Sold | $300,000 | -17.8% | $198 / Sq Ft |
| 08/31/2024 08/31/24 | Pending | -- | -- | -- |
| 08/06/2024 08/06/24 | For Sale | $365,000 | -- | $241 / Sq Ft |
Tax History Compared to Growth
Tax History
| Year | Tax Paid | Tax Assessment Tax Assessment Total Assessment is a certain percentage of the fair market value that is determined by local assessors to be the total taxable value of land and additions on the property. | Land | Improvement |
|---|---|---|---|---|
| 2024 | $764 | $83,100 | $30,700 | $52,400 |
| 2023 | $758 | $83,100 | $30,700 | $52,400 |
| 2022 | $758 | $63,900 | $18,400 | $45,500 |
| 2021 | $727 | $63,900 | $18,400 | $45,500 |
| 2020 | $727 | $63,900 | $18,400 | $45,500 |
| 2019 | $727 | $63,900 | $18,400 | $45,500 |
| 2018 | $0 | $0 | $0 | $0 |
| 2016 | $0 | $53,300 | $19,300 | $34,000 |
| 2013 | -- | $53,300 | $19,300 | $34,000 |
Agents Affiliated with this Home
-
S
Seller's Agent in 2024
Sherri Tucker
Weichert Realtors Mountain Executives
Map
Source: Canopy MLS (Canopy Realtor® Association)
MLS Number: 4167858
APN: 1616340
- 349 N Main St
- 381 N Cleghorn St
- 0 Palisade Dr Unit 23 CAR4081983
- 0 Palisade Dr Unit 26 CAR4081996
- 191 W 6th St
- 00 E 1st St
- 171 N Mitchell St
- 165 N Mitchell St
- 192 W Court St
- 203 W Court St
- 447 N Washington St
- 447 & 459 N Washington St
- 333 N Meridian St
- 459 N Washington St
- 491 N Washington St
- 0 Hutchins Dr Unit 14,15 CAR4269724
- 504 N Washington St
- 175 Pine St
- 295 D Mathis Dr
- 548 N Washington St
