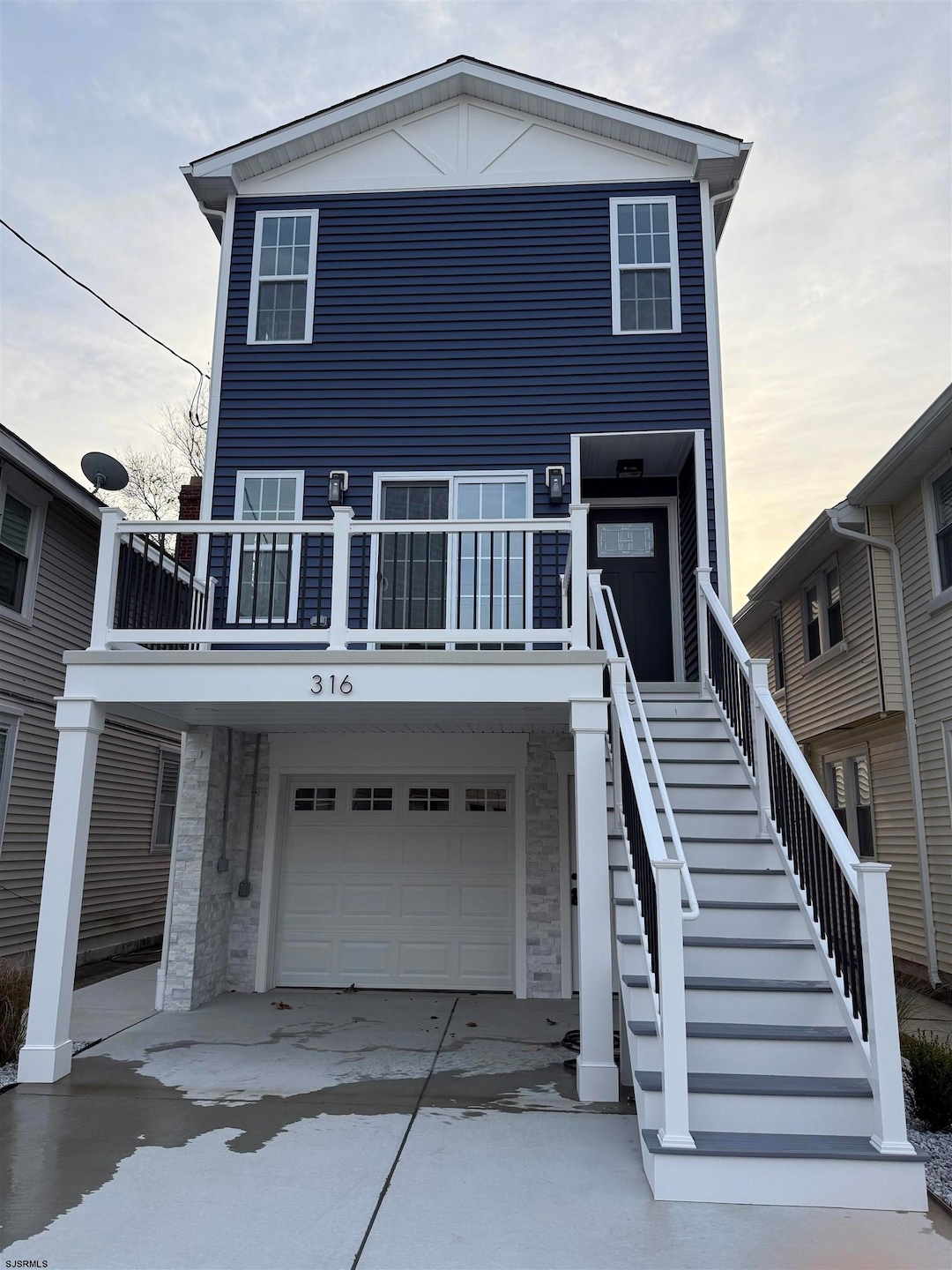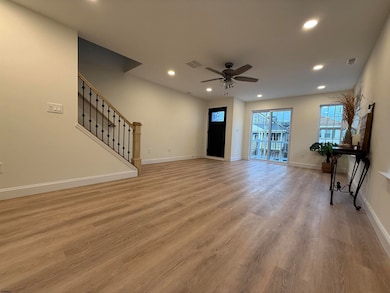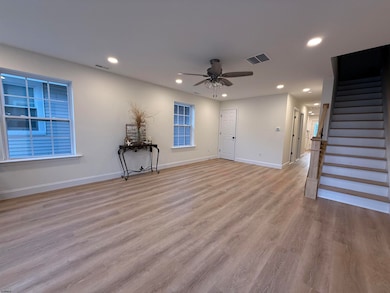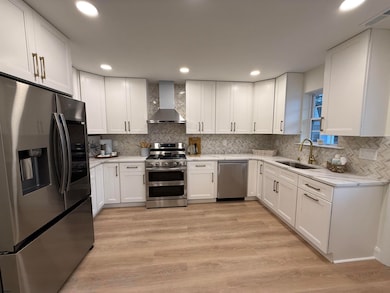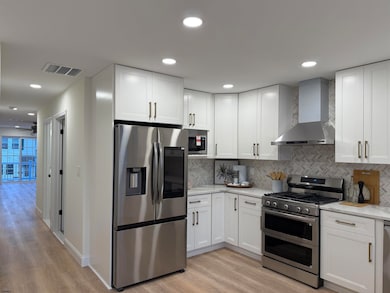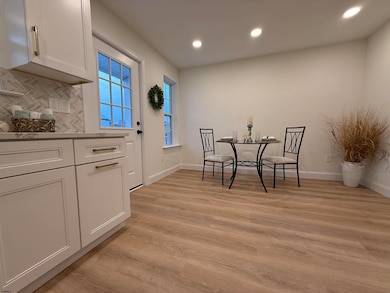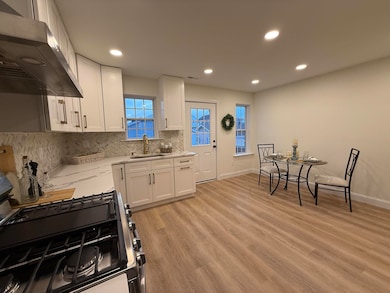316 N Oxford Ave Ventnor City, NJ 08406
Estimated payment $4,640/month
Highlights
- New Construction
- 2 Car Attached Garage
- Recessed Lighting
- Deck
- Walk-In Closet
- Laundry Room
About This Home
**NEW CONSTRUCTION**Welcome to this beautifully designed 3-story single-family home offering modern coastal living just minutes from the beach, casinos, and boardwalk. The first floor features an expansive parking area, providing ample room for vehicles and storage. As you approach the entrance, you’re greeted by elegant white decorative stones that enhance the home’s curb appeal. A stylish vinyl staircase with sleek metal spindles leads you upward, while vinyl plank flooring runs throughout the entire home, adding durability and a clean, modern touch. The main living level features a bright and spacious living room, filled with natural light, which creates a warm and inviting atmosphere for gatherings and relaxation. A full bathroom on this floor is beautifully upgraded with contemporary finishes. The fantastic kitchen is sure to impress with its quartz countertops, chevron-pattern backsplash tiles, and modern stainless steel appliances, making it the perfect space for cooking and entertaining. Upstairs, the home features three bedrooms and two full bathrooms, including a luxurious primary suite. The suite offers a generous walk-in closet, a stunning bathroom with white and gray-tone tiles, and its own private balcony where you can unwind and enjoy the coastal breeze. The home features three balconies, offering multiple outdoor spaces to relax and take in the surroundings. Recessed lighting throughout the home adds to its bright, open, and contemporary feel. This property blends modern style with an unbeatable location, making it a truly exceptional place to call home.
Home Details
Home Type
- Single Family
Est. Annual Taxes
- $1,920
Year Built
- Built in 2025 | New Construction
Parking
- 2 Car Attached Garage
Home Design
- Vinyl Siding
Interior Spaces
- 3-Story Property
- Ceiling Fan
- Recessed Lighting
- Dining Area
- Tile Flooring
- Laundry Room
Kitchen
- Stove
- Microwave
- Dishwasher
Bedrooms and Bathrooms
- 3 Bedrooms
- Walk-In Closet
- Bathroom on Main Level
- 3 Full Bathrooms
Home Security
- Carbon Monoxide Detectors
- Fire and Smoke Detector
Utilities
- Forced Air Heating and Cooling System
- Heating System Uses Natural Gas
Additional Features
- Deck
- Lot Dimensions are 24.5 x 80
Listing and Financial Details
- Tax Lot 14
Map
Home Values in the Area
Average Home Value in this Area
Tax History
| Year | Tax Paid | Tax Assessment Tax Assessment Total Assessment is a certain percentage of the fair market value that is determined by local assessors to be the total taxable value of land and additions on the property. | Land | Improvement |
|---|---|---|---|---|
| 2025 | $1,858 | $68,000 | $68,000 | -- |
| 2024 | $1,858 | $68,000 | $68,000 | $0 |
| 2023 | $3,825 | $148,700 | $68,000 | $80,700 |
| 2022 | $3,825 | $148,700 | $68,000 | $80,700 |
| 2021 | $3,848 | $148,700 | $68,000 | $80,700 |
| 2020 | $3,853 | $148,700 | $68,000 | $80,700 |
| 2019 | $3,844 | $148,700 | $68,000 | $80,700 |
| 2018 | $3,917 | $148,700 | $68,000 | $80,700 |
| 2017 | $3,938 | $148,700 | $68,000 | $80,700 |
| 2016 | $3,124 | $142,900 | $64,700 | $78,200 |
| 2015 | $3,095 | $142,900 | $64,700 | $78,200 |
| 2014 | $2,942 | $142,900 | $64,700 | $78,200 |
Property History
| Date | Event | Price | List to Sale | Price per Sq Ft |
|---|---|---|---|---|
| 11/15/2025 11/15/25 | For Sale | $850,000 | -- | -- |
Purchase History
| Date | Type | Sale Price | Title Company |
|---|---|---|---|
| Sheriffs Deed | $200,141 | Powers Kirn Llc | |
| Deed | $102,000 | The Title Company |
Mortgage History
| Date | Status | Loan Amount | Loan Type |
|---|---|---|---|
| Previous Owner | $102,301 | FHA |
Source: South Jersey Shore Regional MLS
MLS Number: 602397
APN: 22-00214-0000-00014
- 300 N Dudley Ave
- 219 N Somerset Ave
- 236 N Derby Ave Unit 207
- 236 N Derby Ave Unit 901
- 5403 Monmouth Ave
- 6114 Calvert Ave
- 5901 Fremont Ave
- 110 N Suffolk Ave
- 504 N Burghley Ave
- 6101 Monmouth Ave Unit 403
- 6101 Monmouth Ave Unit 105
- 6101 Monmouth Ave Unit 510
- 605 N Oxford Ave
- 602 N Dorset Ave
- 607 N Dorset Ave
- 6001 Winchester Ave
- 513 N Cambridge Ave
- 200 N Sacramento Ave
- 5701 Ventnor Ave
- 605 B N Victoria Ave
- 217 N Dudley Ave
- 228 N Dudley Ave Unit ID1309013P
- 5500 Calvert Ave
- 219 N Somerset Ave
- 206 N Dorset Ave Unit ID1309019P
- 210 N Surrey Ave
- 110 N Suffolk Ave
- 6104 Monmouth Ave
- 207 N Harvard Ave
- 126 A N Cambridge Ave
- 126 N Cambridge Ave
- 5611 Winchester Ave
- 104 N Cambridge Ave
- 5701 Ventnor Ave
- 103 N Harvard Ave
- 127 N Princeton Ave
- 611A N Victoria Ave
- 6221 Winchester Ave
- 2 S Oxford Ave Unit ID1309015P
