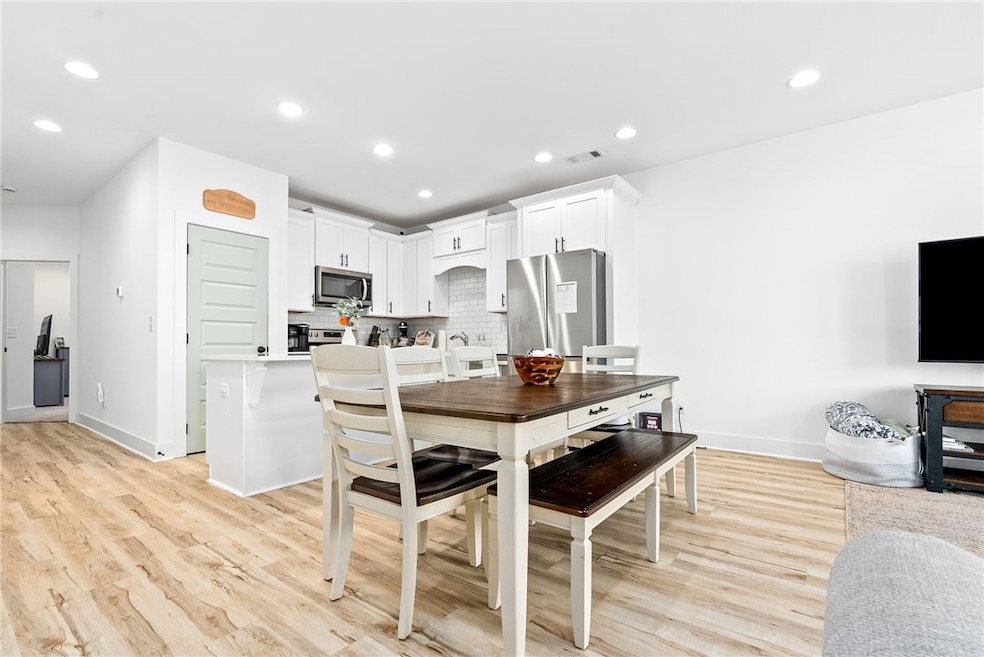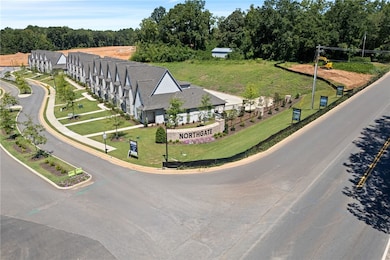316 Northgate Blvd Unit 9 Auburn, AL 36830
Estimated payment $2,292/month
Highlights
- Engineered Wood Flooring
- Attic
- 1 Car Attached Garage
- Main Floor Primary Bedroom
- Combination Kitchen and Living
- Kitchen Island
About This Home
Welcome to easy living in North Auburn! This 3 bedroom, 2.5 bathroom townhome in the sought-after Northgate subdivision offers a functional layout and stylish finishes in a location that puts you close to everything Auburn has to offer. As you enter the home, you're welcomed into a cozy living room that opens seamlessly to the kitchen and dining area—perfect for entertaining or everyday living. The kitchen features white quartz countertops, a farmhouse sink, large island with upgraded pendant lighting, and a pantry for added storage. Across the hall, you'll find a convenient powder bath for guests. Down the main hallway, discover a tucked-away primary suite with a spacious bedroom, large walk-in closet, and an ensuite bathroom with a single quartz vanity and modern finishes. The laundry room and hall closet offer additional utility and storage. Upstairs, two comfortable guest bedrooms, a full bathroom, and a easy-access attic provide flexible space for family, guests, or a home office. Phase 1 amenities include a dog run and community fire pit area—perfect for relaxing evenings. Future planned amenities include a neighborhood pool, pickleball court, and pavilion.
Townhouse Details
Home Type
- Townhome
Year Built
- Built in 2024
Lot Details
- 2,614 Sq Ft Lot
- Back Yard Fenced
- Sprinkler System
Parking
- 1 Car Attached Garage
Home Design
- Slab Foundation
- Cement Siding
Interior Spaces
- 1,732 Sq Ft Home
- 2-Story Property
- Wired For Sound
- Ceiling Fan
- Combination Kitchen and Living
- Attic
Kitchen
- Oven
- Microwave
- Dishwasher
- Kitchen Island
- Disposal
Flooring
- Engineered Wood
- Carpet
- Ceramic Tile
Bedrooms and Bathrooms
- 3 Bedrooms
- Primary Bedroom on Main
Outdoor Features
- Outdoor Storage
Schools
- Woodland Pines/Yarbrough Elementary And Middle School
Utilities
- Central Air
- Heat Pump System
- Cable TV Available
Community Details
- Property has a Home Owners Association
- Northgate Subdivision
Listing and Financial Details
- Assessor Parcel Number 0903062001009000
Map
Property History
| Date | Event | Price | List to Sale | Price per Sq Ft |
|---|---|---|---|---|
| 12/29/2025 12/29/25 | Price Changed | $371,000 | -0.1% | $214 / Sq Ft |
| 12/22/2025 12/22/25 | Price Changed | $371,500 | -0.1% | $214 / Sq Ft |
| 12/09/2025 12/09/25 | Price Changed | $372,000 | -2.1% | $215 / Sq Ft |
| 11/11/2025 11/11/25 | Price Changed | $379,900 | -2.6% | $219 / Sq Ft |
| 11/04/2025 11/04/25 | Price Changed | $389,900 | -2.3% | $225 / Sq Ft |
| 10/31/2025 10/31/25 | Price Changed | $398,900 | -0.3% | $230 / Sq Ft |
| 10/09/2025 10/09/25 | For Sale | $399,900 | -- | $231 / Sq Ft |
Source: Lee County Association of REALTORS®
MLS Number: 176734
- 207 Bottle Way
- 209 Bottle Way
- 208 Bottle Way
- 212 Bottle Way
- 210 Bottle Way
- 205 Bottle Way
- 122 Bottle Way
- 204 Bottle Way
- 124 Bottle Way
- 123 Bottle Way
- 213 Bottle Way
- 121 Bottle Way
- 120 Bottle Way
- 206 Bottle Way
- 214 Bottle Way
- 215 Bottle Way
- 216 Bottle Way
- 3214 Bradley Ln
- 3216 Bradley Ln
- 3217 Bradley Ln
- 1829 Woodward Oaks Trail
- 1415 Sarah Ln
- 801 Asbury Hill Ln
- 240 N Cedarbrook Dr
- 343 N Cedarbrook Dr
- 1319 Sanders St
- 1234 Juniper Dr Unit 1234 Juniper Drive
- 1477 N Donahue Dr
- 606 Cameron Ct
- 1322 N Dean Rd
- 1293 N Dean Rd
- 575 Shelton Mill Rd
- 1001 N Donahue Dr
- 1000 N Donahue Dr
- 600 Shelton Ln
- 1365 Gatewood Dr
- 580 Pride Ave
- 578 Pride Ave
- 1124 Chinook St
- 2260 E University Dr







