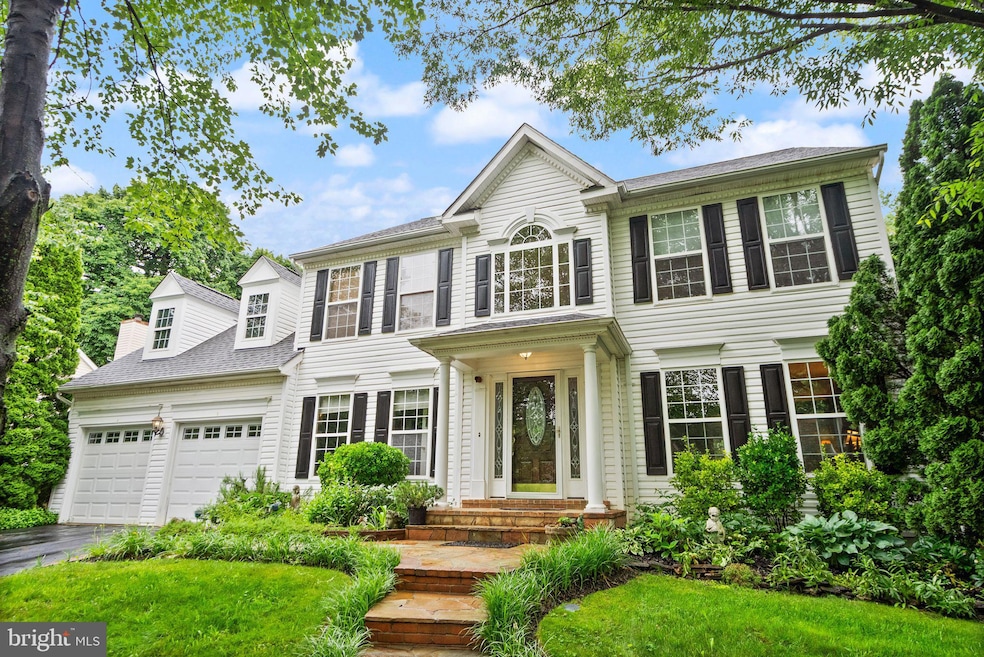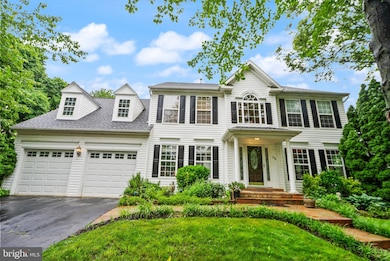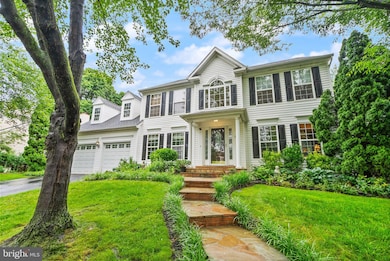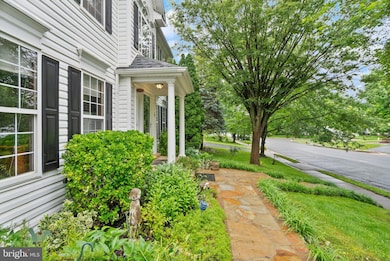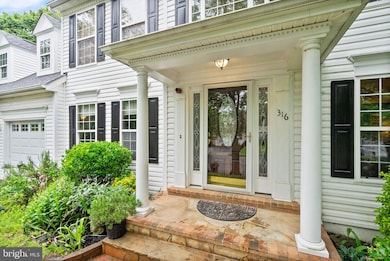
316 Oakcrest Manor Dr NE Leesburg, VA 20176
Estimated payment $5,261/month
Highlights
- Colonial Architecture
- Two Story Ceilings
- 2 Fireplaces
- Deck
- Wood Flooring
- No HOA
About This Home
Luxury awaits as you step onto the welcoming stone walkway to your new home. Nestled in a charming, tree-lined neighborhood, this elegant colonial detached home exudes timeless character and modern comfort. With four spacious bedrooms and two full bathrooms in addition to a half bath on the upper level, it offers generous living space ideal for families or those who love to entertain. This home also boasts two bedrooms and one full bath in the finished basement. The finished basement provides a versatile space for recreation, hobbies, or additional living quarters, making it a true extension of the home.
As you enter your two-story foyer, you'll find a warm and inviting atmosphere with traditional touches, including detailed moldings and hardwood floors. The main level boasts a cozy library, perfect for quiet reading or a refined home office. A granite kitchen flows seamlessly into the family room. Family room doors open to a large deck that overlooks a lush backyard—ideal for outdoor gatherings or tranquil mornings with coffee.
A nearby historical park offers scenic beauty and a connection to the area's rich past, ideal for leisurely strolls or family outings.
The recent improvements made to the home have significantly enhanced its appeal and market value. Key upgrades include:
New wood floors, fresh interior and exterior paint, and new carpet, which modernize and refresh the living spaces. Power washing of the exterior, improving curb appeal and giving the home a clean, well-maintained appearance. A groomed and landscaped yard, creating an inviting outdoor environment and boosting overall presentation. These updates contribute to an attractive property, while likely maintaining a fair market value.
Home Details
Home Type
- Single Family
Est. Annual Taxes
- $8,124
Year Built
- Built in 1995
Lot Details
- 10,019 Sq Ft Lot
- Back Yard Fenced
- Property is in good condition
- Property is zoned LB:R4
Parking
- 2 Car Attached Garage
- Front Facing Garage
Home Design
- Colonial Architecture
- Permanent Foundation
- Tile Roof
- Aluminum Siding
- Vinyl Siding
Interior Spaces
- Property has 2 Levels
- Built-In Features
- Chair Railings
- Crown Molding
- Two Story Ceilings
- Ceiling Fan
- Skylights
- 2 Fireplaces
- Screen For Fireplace
- Gas Fireplace
- Entrance Foyer
- Family Room Off Kitchen
- Living Room
- Formal Dining Room
- Library
Kitchen
- Eat-In Kitchen
- Electric Oven or Range
- Stove
- Microwave
- Dishwasher
- Disposal
Flooring
- Wood
- Carpet
Bedrooms and Bathrooms
- En-Suite Primary Bedroom
Laundry
- Laundry Room
- Dryer
- Washer
Finished Basement
- Heated Basement
- Basement Fills Entire Space Under The House
- Connecting Stairway
- Interior Basement Entry
Outdoor Features
- Deck
- Outdoor Storage
Schools
- Leesburg Elementary School
- Smart's Mill Middle School
- Tuscarora High School
Utilities
- Central Heating and Cooling System
- Humidifier
- Electric Water Heater
Additional Features
- More Than Two Accessible Exits
- Suburban Location
Community Details
- No Home Owners Association
- Paxton Subdivision
Listing and Financial Details
- Tax Lot 11
- Assessor Parcel Number 187254022000
Map
Home Values in the Area
Average Home Value in this Area
Tax History
| Year | Tax Paid | Tax Assessment Tax Assessment Total Assessment is a certain percentage of the fair market value that is determined by local assessors to be the total taxable value of land and additions on the property. | Land | Improvement |
|---|---|---|---|---|
| 2025 | $6,713 | $833,930 | $259,000 | $574,930 |
| 2024 | $6,742 | $779,420 | $239,500 | $539,920 |
| 2023 | $6,592 | $753,410 | $224,500 | $528,910 |
| 2022 | $7,391 | $692,470 | $199,500 | $492,970 |
| 2021 | $5,932 | $605,290 | $199,800 | $405,490 |
| 2020 | $5,575 | $538,600 | $179,800 | $358,800 |
| 2019 | $5,525 | $528,750 | $179,800 | $348,950 |
| 2018 | $5,607 | $516,800 | $149,800 | $367,000 |
| 2017 | $5,681 | $504,950 | $149,800 | $355,150 |
| 2016 | $5,766 | $503,560 | $0 | $0 |
| 2015 | $928 | $357,570 | $0 | $357,570 |
| 2014 | $863 | $321,520 | $0 | $321,520 |
Property History
| Date | Event | Price | Change | Sq Ft Price |
|---|---|---|---|---|
| 08/30/2025 08/30/25 | Pending | -- | -- | -- |
| 07/17/2025 07/17/25 | Price Changed | $847,900 | -2.0% | $221 / Sq Ft |
| 06/28/2025 06/28/25 | Price Changed | $864,900 | -1.7% | $225 / Sq Ft |
| 06/16/2025 06/16/25 | For Sale | $879,900 | 0.0% | $229 / Sq Ft |
| 06/02/2025 06/02/25 | Price Changed | $879,900 | +51.7% | $229 / Sq Ft |
| 08/26/2019 08/26/19 | Sold | $580,000 | -1.6% | $154 / Sq Ft |
| 07/28/2019 07/28/19 | Pending | -- | -- | -- |
| 07/11/2019 07/11/19 | Price Changed | $589,500 | -1.3% | $157 / Sq Ft |
| 06/08/2019 06/08/19 | For Sale | $597,500 | -- | $159 / Sq Ft |
Purchase History
| Date | Type | Sale Price | Title Company |
|---|---|---|---|
| Warranty Deed | -- | -- | |
| Warranty Deed | $580,000 | Hazelwood Title & Escrow Inc | |
| Deed | $221,610 | -- |
Mortgage History
| Date | Status | Loan Amount | Loan Type |
|---|---|---|---|
| Previous Owner | $599,140 | VA | |
| Previous Owner | $289,240 | VA | |
| Previous Owner | $75,000 | Credit Line Revolving | |
| Previous Owner | $70,000 | Credit Line Revolving | |
| Previous Owner | $234,989 | New Conventional | |
| Previous Owner | $186,600 | New Conventional | |
| Previous Owner | $177,250 | No Value Available |
Similar Homes in Leesburg, VA
Source: Bright MLS
MLS Number: VALO2097892
APN: 187-25-4022
- 341 Barnfield Square NE
- 293 Ariel Dr NE
- 216 Catoctin Cir NE
- 710 North St NE
- 127 Woodberry Rd NE
- 523 Currant Terrace NE
- 530 Covington Terrace NE
- 503 Richmond Square NE
- BIRKHALL Plan at Brickyard
- BALMORAL Plan at Brickyard
- HIGHGROVE Plan at Brickyard
- 239 Old Waterford Rd NW
- 1117 Huntmaster Terrace NE Unit 302
- 1204 James Rifle Ct NE
- 403 Old Waterford Rd NW
- 1063 Smartts Ln NE
- 892 Smartts Ln NE
- 405 Old Waterford Rd NW
- 2 Stationmaster St SE Unit 301
- 2 Stationmaster St SE Unit 302
