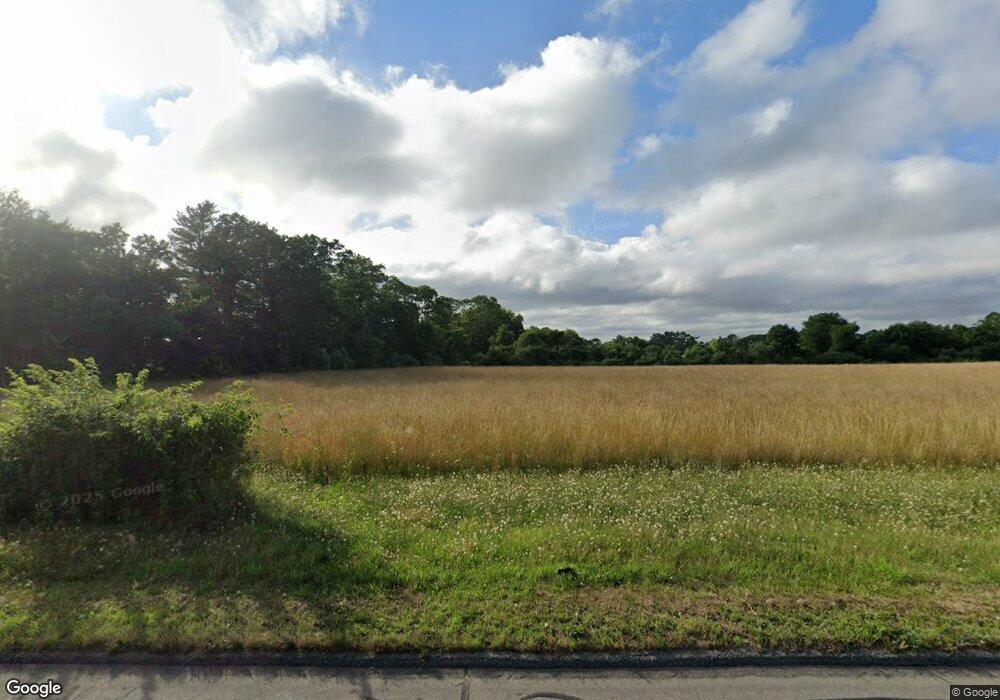316 Old Westport Rd Dartmouth, MA 02747
5
Beds
4
Baths
2,920
Sq Ft
--
Built
About This Home
This home is located at 316 Old Westport Rd, Dartmouth, MA 02747. 316 Old Westport Rd is a home located in Bristol County with nearby schools including Dartmouth High School, Nazarene Christian Academy, and Friends Academy.
Create a Home Valuation Report for This Property
The Home Valuation Report is an in-depth analysis detailing your home's value as well as a comparison with similar homes in the area
Home Values in the Area
Average Home Value in this Area
Tax History Compared to Growth
Map
Nearby Homes
- 312 Old Westport Rd
- 310 Old Westport Rd
- 320 Old Westport Rd
- 53 Morton Ave
- 65 Cross Rd
- Lot 6 Rafael Rd
- 28 Greystone Ave
- 135 Old Westport Rd
- 117 Old Westport Rd
- 219 Chase Rd
- 46 Old Westport Rd
- 4 Sabrinas Way
- 4 Sabrina Way Unit A
- 4 Sabrina Way Unit C
- 4 Sabrina Way Unit B
- 4 Sabrina Way Unit D
- 0 Undisclosed Unit 73376281
- 1406 Tucker Rd
- 0 Mosher Ln Unit 73370974
- 461 Reed Rd
- 318 Old Westport Rd
- 322 Old Westport Rd
- 324 Old Westport Rd
- 2 Delta Ave
- 10 Delta Ave
- 12 Delta Ave
- 1 Morton Ave
- 3 Morton Ave
- 5 Morton Ave
- 0 Morton Ave Unit 70865592
- 0 Morton Ave Unit 71057326
- 7 Morton Ave
- 9 Morton Ave
- 51 Morton Ave
- 8 Morton Ave
- 334 Old Westport Rd
- 7 Delta Ave
- 14 Delta Ave
- 9 Delta Ave
- 11 Delta Ave
