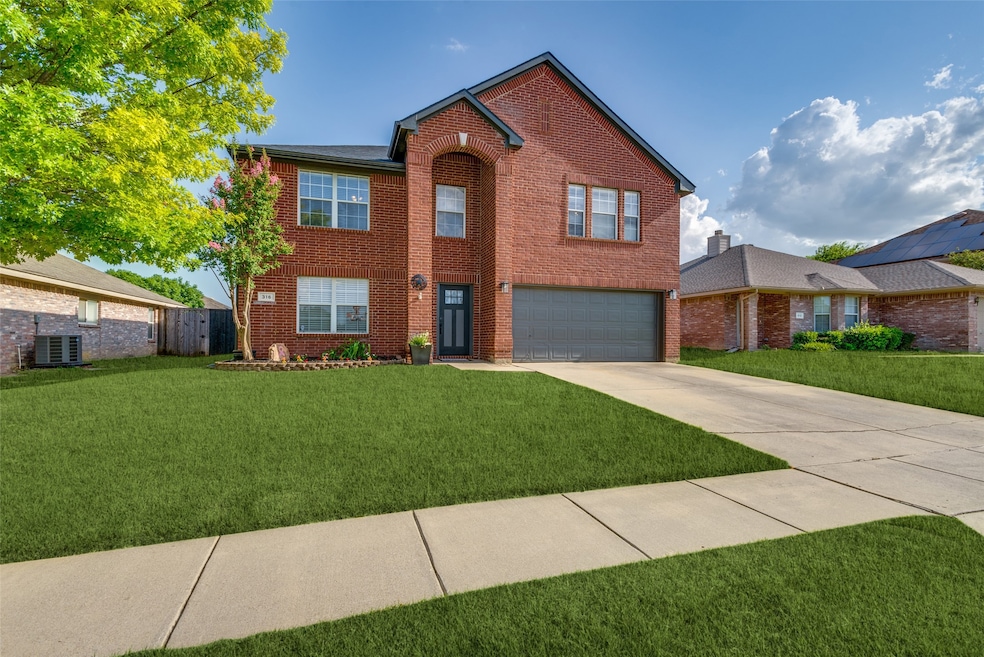
316 Oxford Dr Roanoke, TX 76262
Estimated payment $3,381/month
Highlights
- Open Floorplan
- Traditional Architecture
- Covered Patio or Porch
- Roanoke Elementary School Rated A-
- Private Yard
- 2 Car Attached Garage
About This Home
Enjoy this brilliantly designed 4 bedroom 3 bath home that features an open floor plan that maximizes space & comfort, creating an inviting atmosphere for entertaining and everyday living. Hosting is easy with the open kitchen with island for gathering. SS appliances, large pantry and French doors walk out onto a covered patio. Relax in the beautiful backyard & fabulous large, covered patio with 3 ceiling fans that is perfect for BBQ's, watching sports or just escaping into a little retreat. 4 Bedrooms and large game room or media room offer lots of space upstairs. The perfect storage shed houses mower & tools and offers ramp to easily store items. New roof 2023 & Kitchen update 2022. Location is unbelievable with schools located just around the corner. Golf cart friendly to putt around the community & Trophy Club. Centered near shopping & restaurants. Easy access to major freeways (Hwy 377, I-114, FM 170, I-35). DFW International is less that 12 miles. Texas Motor Speedway 5.5 miles with year around entertainment. Centrally located to downtown FW & Big D. *Sellers are downsizing, and some pieces of furniture will be available for sale*
Home Details
Home Type
- Single Family
Est. Annual Taxes
- $6,555
Year Built
- Built in 2000
Lot Details
- 7,187 Sq Ft Lot
- Wood Fence
- Interior Lot
- Private Yard
Parking
- 2 Car Attached Garage
- Front Facing Garage
- Garage Door Opener
- Driveway
Home Design
- Traditional Architecture
- Brick Exterior Construction
- Slab Foundation
- Composition Roof
Interior Spaces
- 3,232 Sq Ft Home
- 2-Story Property
- Open Floorplan
- Ceiling Fan
- Decorative Fireplace
- Self Contained Fireplace Unit Or Insert
- Electric Fireplace
- Washer and Electric Dryer Hookup
Kitchen
- Eat-In Kitchen
- Electric Range
- Dishwasher
- Kitchen Island
Flooring
- Carpet
- Laminate
- Tile
Bedrooms and Bathrooms
- 4 Bedrooms
- Walk-In Closet
- Double Vanity
Outdoor Features
- Covered Patio or Porch
- Outdoor Storage
- Rain Gutters
Schools
- Roanoke Elementary School
- Byron Nelson High School
Utilities
- Central Heating and Cooling System
- Electric Water Heater
- High Speed Internet
- Cable TV Available
Community Details
- The Parks Of Hillsborough Ph 2 Subdivision
Listing and Financial Details
- Legal Lot and Block 11 / 5
- Assessor Parcel Number R216010
Map
Home Values in the Area
Average Home Value in this Area
Tax History
| Year | Tax Paid | Tax Assessment Tax Assessment Total Assessment is a certain percentage of the fair market value that is determined by local assessors to be the total taxable value of land and additions on the property. | Land | Improvement |
|---|---|---|---|---|
| 2025 | $5,903 | $478,208 | $93,600 | $384,608 |
| 2024 | $7,329 | $454,138 | $0 | $0 |
| 2023 | $5,164 | $412,853 | $93,600 | $379,720 |
| 2022 | $6,876 | $375,321 | $73,800 | $321,330 |
| 2021 | $7,051 | $341,201 | $48,600 | $292,601 |
| 2020 | $6,735 | $333,356 | $48,600 | $285,827 |
| 2019 | $6,336 | $303,051 | $48,600 | $284,556 |
| 2018 | $5,794 | $275,501 | $45,000 | $272,778 |
| 2017 | $5,200 | $250,455 | $45,000 | $234,373 |
| 2016 | $4,727 | $227,686 | $34,200 | $220,296 |
| 2015 | $3,577 | $206,987 | $34,200 | $187,418 |
| 2013 | -- | $171,064 | $34,200 | $136,864 |
Property History
| Date | Event | Price | Change | Sq Ft Price |
|---|---|---|---|---|
| 06/20/2025 06/20/25 | For Sale | $520,300 | -- | $161 / Sq Ft |
Purchase History
| Date | Type | Sale Price | Title Company |
|---|---|---|---|
| Vendors Lien | -- | -- |
Mortgage History
| Date | Status | Loan Amount | Loan Type |
|---|---|---|---|
| Open | $201,000 | New Conventional | |
| Closed | $200,000 | Adjustable Rate Mortgage/ARM | |
| Closed | $7,922 | FHA | |
| Closed | $156,208 | FHA | |
| Closed | $154,881 | FHA |
Similar Homes in Roanoke, TX
Source: North Texas Real Estate Information Systems (NTREIS)
MLS Number: 20977174
APN: R216010
- 360 Falstaff Dr
- 413 Ashley Ln
- 410 Aylesbury Ct
- 2616 Broadway Dr
- 1000 Cannon Pkwy Unit 9103
- 1000 Cannon Pkwy Unit 16103
- 1000 Cannon Pkwy Unit 12102
- 1000 Cannon Pkwy Unit 15104
- 1515 Cannon Pkwy
- 1000 Cannon Pkwy
- 438 Bristol St
- 2001 Holley Pkwy
- 1425 Riverside Rd
- 601 N Oak St Unit 311
- 601 N Oak St Unit 308
- 601 N Oak St Unit 204
- 601 N Oak St Unit 139
- 601 N Oak St
- 2848 Exeter Dr
- 2820 Annandale Dr






