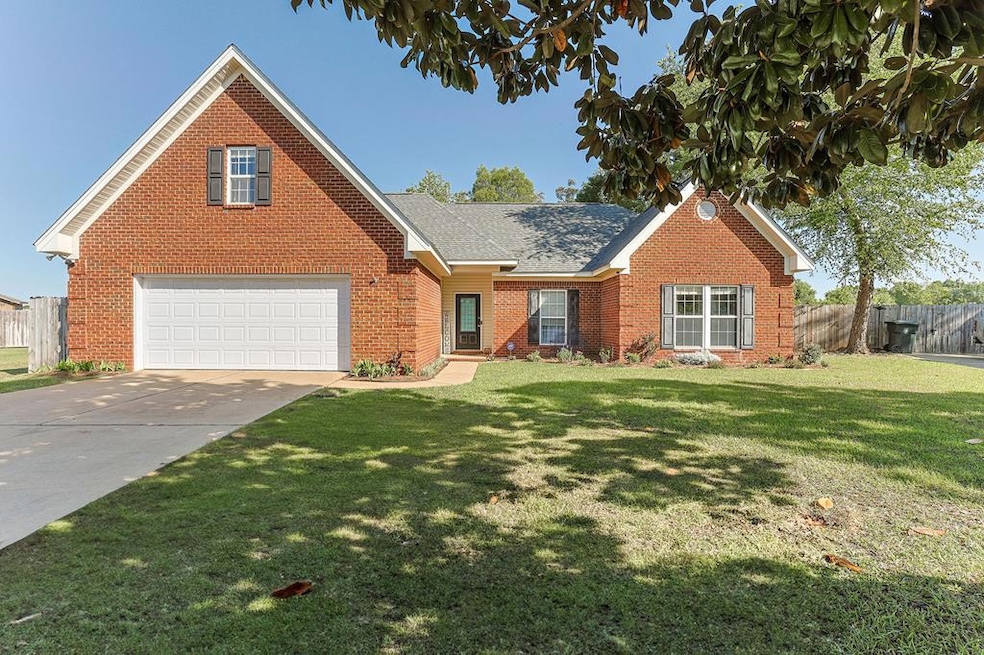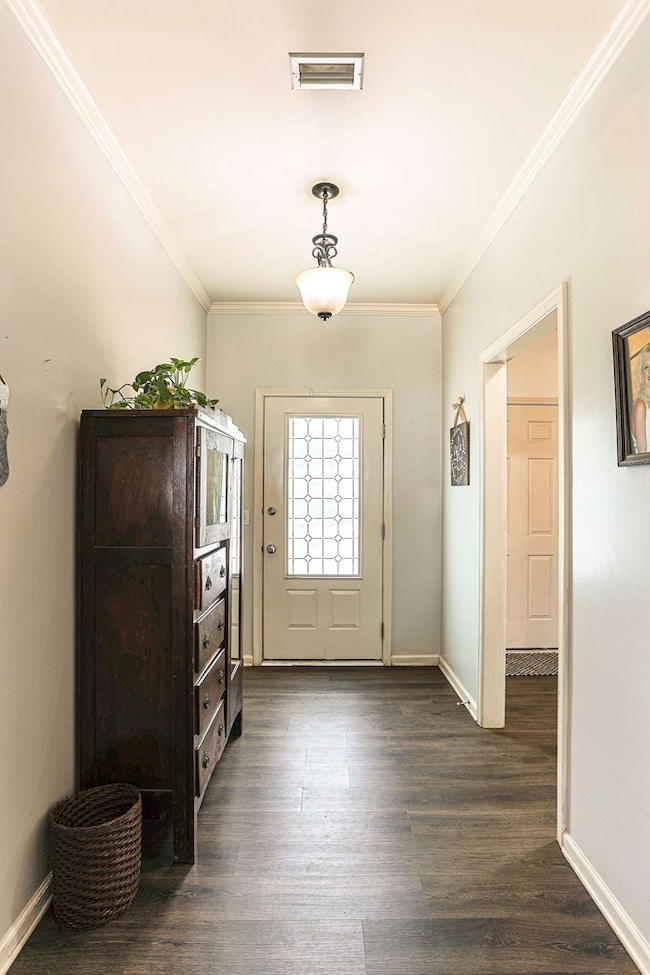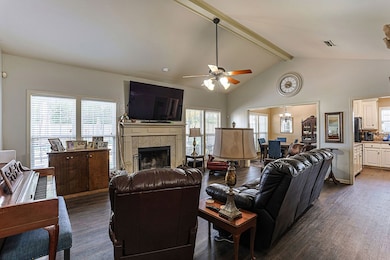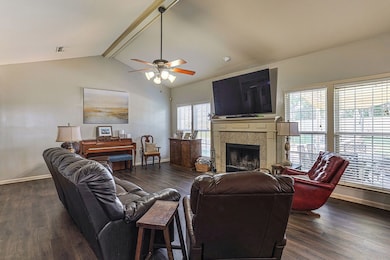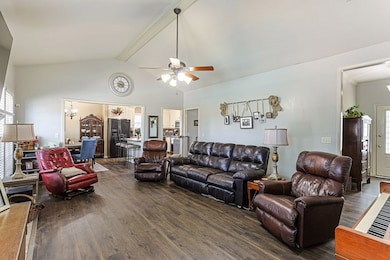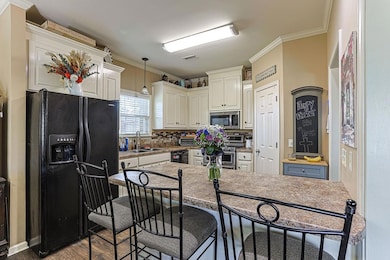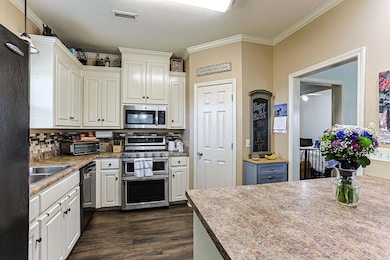316 Partridge Ln Dothan, AL 36303
Estimated payment $1,766/month
Highlights
- In Ground Pool
- Traditional Architecture
- Covered Patio or Porch
- Vaulted Ceiling
- Bonus Room
- Breakfast Room
About This Home
This spacious property features 3 bedrooms, 2 bathrooms, and a large vaulted living room complete with a cozy fireplace. The home boasts new vinyl plank flooring, an eat-in kitchen with a gas stove, and a large bonus room. The primary suite includes a luxurious jacuzzi tub and separate shower, providing the ultimate relaxation oasis. Step outside to enjoy the covered back porch, patio, and in-ground pool, perfect for outdoor gatherings. Additionally, the property includes a storage building and sits on a large lot in a cul de sac.
Listing Agent
Century 21 James Grant Realty Brokerage Email: 3347932200, jgrantrealty@cs.com License #045465 Listed on: 04/18/2025

Home Details
Home Type
- Single Family
Est. Annual Taxes
- $670
Year Built
- Built in 2006
Lot Details
- 0.44 Acre Lot
- Wood Fence
Parking
- 2 Car Garage
- Garage Door Opener
Home Design
- Traditional Architecture
- Brick Exterior Construction
- Slab Foundation
- Asphalt Roof
- Vinyl Siding
Interior Spaces
- 2,028 Sq Ft Home
- 1-Story Property
- Vaulted Ceiling
- Ceiling Fan
- Double Pane Windows
- Entrance Foyer
- Living Room with Fireplace
- Breakfast Room
- Bonus Room
Kitchen
- Eat-In Kitchen
- Self-Cleaning Oven
- Microwave
- Dishwasher
Flooring
- Carpet
- Vinyl
Bedrooms and Bathrooms
- 3 Bedrooms
- Walk-In Closet
- 2 Full Bathrooms
- Soaking Tub
- Spa Bath
- Separate Shower
Pool
- In Ground Pool
- Spa
Outdoor Features
- Covered Patio or Porch
Schools
- Highlands Elementary School
- Dothan Preparatory Middle School
- Dothan High School
Utilities
- Cooling Available
- Heat Pump System
Community Details
- Brannon Crossing Subdivision
Listing and Financial Details
- Assessor Parcel Number 0903060001006016
Map
Home Values in the Area
Average Home Value in this Area
Tax History
| Year | Tax Paid | Tax Assessment Tax Assessment Total Assessment is a certain percentage of the fair market value that is determined by local assessors to be the total taxable value of land and additions on the property. | Land | Improvement |
|---|---|---|---|---|
| 2024 | $699 | $20,940 | $0 | $0 |
| 2023 | $699 | $20,940 | $0 | $0 |
| 2022 | $670 | $20,940 | $0 | $0 |
| 2021 | $592 | $21,760 | $0 | $0 |
| 2020 | $592 | $18,680 | $0 | $0 |
| 2018 | $1,254 | $36,340 | $0 | $0 |
| 2017 | $1,292 | $37,460 | $0 | $0 |
| 2016 | $1,292 | $0 | $0 | $0 |
| 2015 | $1,292 | $0 | $0 | $0 |
| 2014 | $1,292 | $0 | $0 | $0 |
Property History
| Date | Event | Price | Change | Sq Ft Price |
|---|---|---|---|---|
| 07/26/2025 07/26/25 | Price Changed | $323,900 | -1.8% | $160 / Sq Ft |
| 07/19/2025 07/19/25 | Price Changed | $329,900 | -2.1% | $163 / Sq Ft |
| 06/30/2025 06/30/25 | Price Changed | $336,900 | -0.9% | $166 / Sq Ft |
| 06/09/2025 06/09/25 | Price Changed | $339,900 | -8.1% | $168 / Sq Ft |
| 05/13/2025 05/13/25 | Price Changed | $369,900 | -2.6% | $182 / Sq Ft |
| 04/18/2025 04/18/25 | For Sale | $379,900 | -- | $187 / Sq Ft |
Purchase History
| Date | Type | Sale Price | Title Company |
|---|---|---|---|
| Warranty Deed | $190,000 | None Available |
Mortgage History
| Date | Status | Loan Amount | Loan Type |
|---|---|---|---|
| Open | $184,300 | New Conventional |
Source: Dothan Multiple Listing Service (Southeast Alabama Association of REALTORS®)
MLS Number: 203261
APN: 09-03-06-0-001-006-016
- 318 Partridge Ln
- 108 Sunshine Ln
- 102 Sundance Ln
- 319 Powder Horn Dr
- 107 Copper Ct
- 4527 Murphy Mill Rd
- 102 Canyon Ct
- o Peachtree Dr
- 106 Wendys Way
- 2702 Samantha Dr
- 3801 Old Mill Run
- 105 Charleston Mills Dr
- 104 Elizabeth Ln
- 305 Cypress Glade Ln
- 869 Bethlehem Rd
- 502 Charleston Mills Dr
- 602 Charleston Mills Dr
- 204 Leaf St
- 129 Elliot Dr
- 131 Elliot Dr
- 122 Copper Ct
- 203 Front Porch Ct
- 110 Augusta Ave
- 412 Fulton Dr
- 100 Timberline Ct
- 5630 W Main St
- 5540 W Main St
- 114 Adris Place
- 113 Adris Place
- 5031 Montgomery Hwy
- 102 Central Park Ave
- 383 Kelly Dr
- 172 Luds Way
- 4177 Montgomery Hwy
- 3305 Flynn Rd
- 101 Montrose Ct
- 3055 Flynn Rd
- 365 Nypro Ln
- 1312 Baywood Rd
- 400 Burt Dr
