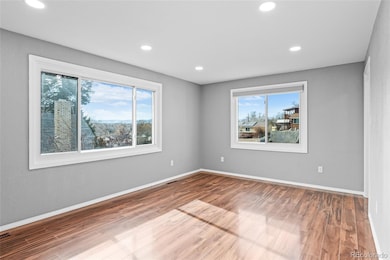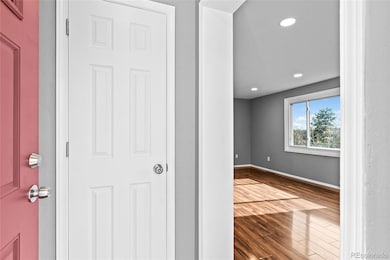316 Perry St Denver, CO 80219
Barnum NeighborhoodEstimated payment $2,976/month
Highlights
- Mountain View
- Quartz Countertops
- No HOA
- Wood Flooring
- Private Yard
- Front Porch
About This Home
*LENDER CREDIT TO BUYER. USE TOWARDS PERMANENT BUY DOWN, TEMPORARY BUY DOWN OR FOR CLOSING COSTS* Welcome to this fully updated, spacious Barnum home perched on a hill with expansive mountain views. The many updates include a brand new kitchen with quartz countertops, new shaker cabinets, stainless steel appliances, with a workable area for an island and/or eat-in table and chairs. The main floor living room is large and could also encompass a formal dining area. Lovely mountain views and flooded with sunlight all day long throughout the main floor. Two sizable bedrooms with large windows are down the hall as well as a renovated full bathroom with new vanity, touchless sink and vanity light, a beautiful tiled shower, new tub and tiled floor (all new mold resistant plumbing too). Newly built stairs take you down to the walk out basement that offer lots of options with a large family room and sliding glass doors to the yard, an additional sizable bedroom (non-conforming/no closet), a second similarly high end renovated bathroom and laundry room. There's a NEW furnace, Central AC, new doors, all new lighting, new interior stairs and back stairs down to the yard, new paint throughout, and the entire exterior of the home has brand new cedar texture lap siding. With plenty of room in the back yard for anything you want to make it. The location is fantastic....close to Barnum Park, the Barnum bike park, restaurants, and super easy access to hop on 6th ave in just a few blocks and head to either downtown for dinner or a game, or even better.....head west to the mountains. Seller is Motivated! *SEE SUPPLEMENTS FOR LENDER CREDIT. Call with questions! This is money in the buyer's pocket! Some photos are virtually staged. Buyer to verify all information.
Listing Agent
Compass - Denver Brokerage Email: jen@schlichterteam.com,303-552-7079 License #100006571 Listed on: 02/06/2025

Home Details
Home Type
- Single Family
Est. Annual Taxes
- $2,462
Year Built
- Built in 1984
Lot Details
- 5,290 Sq Ft Lot
- West Facing Home
- Partially Fenced Property
- Level Lot
- Private Yard
- Property is zoned E-SU-DX
Home Design
- Bungalow
- Slab Foundation
- Composition Roof
- Cedar
Interior Spaces
- 2-Story Property
- Double Pane Windows
- Family Room
- Living Room
- Mountain Views
Kitchen
- Eat-In Kitchen
- Oven
- Range
- Microwave
- Dishwasher
- Quartz Countertops
- Disposal
Flooring
- Wood
- Laminate
- Tile
Bedrooms and Bathrooms
- 3 Bedrooms | 2 Main Level Bedrooms
Laundry
- Laundry Room
- Dryer
- Washer
Finished Basement
- Walk-Out Basement
- Basement Fills Entire Space Under The House
- Interior Basement Entry
- 1 Bedroom in Basement
Home Security
- Carbon Monoxide Detectors
- Fire and Smoke Detector
Parking
- 2 Parking Spaces
- Gravel Driveway
Outdoor Features
- Rain Gutters
- Front Porch
Schools
- Newlon Elementary School
- Kipp Sunshine Peak Academy Middle School
- West High School
Utilities
- Forced Air Heating and Cooling System
- High Speed Internet
- Phone Available
- Cable TV Available
Community Details
- No Home Owners Association
- Barnum Subdivision
Listing and Financial Details
- Assessor Parcel Number 5071-20-021
Map
Home Values in the Area
Average Home Value in this Area
Tax History
| Year | Tax Paid | Tax Assessment Tax Assessment Total Assessment is a certain percentage of the fair market value that is determined by local assessors to be the total taxable value of land and additions on the property. | Land | Improvement |
|---|---|---|---|---|
| 2024 | $2,516 | $31,770 | $6,180 | $25,590 |
| 2023 | $2,462 | $31,770 | $6,180 | $25,590 |
| 2022 | $2,106 | $26,480 | $6,550 | $19,930 |
| 2021 | $2,033 | $27,240 | $6,740 | $20,500 |
| 2020 | $1,830 | $24,670 | $5,480 | $19,190 |
| 2019 | $1,779 | $24,670 | $5,480 | $19,190 |
| 2018 | $1,485 | $19,200 | $5,090 | $14,110 |
| 2017 | $1,481 | $19,200 | $5,090 | $14,110 |
| 2016 | $1,151 | $14,110 | $4,219 | $9,891 |
| 2015 | $1,102 | $14,110 | $4,219 | $9,891 |
| 2014 | $752 | $9,050 | $2,818 | $6,232 |
Property History
| Date | Event | Price | Change | Sq Ft Price |
|---|---|---|---|---|
| 07/25/2025 07/25/25 | Price Changed | $520,000 | -3.5% | $306 / Sq Ft |
| 05/30/2025 05/30/25 | Price Changed | $539,000 | -1.8% | $317 / Sq Ft |
| 05/15/2025 05/15/25 | Price Changed | $549,000 | -1.8% | $323 / Sq Ft |
| 03/18/2025 03/18/25 | Price Changed | $559,000 | -1.8% | $329 / Sq Ft |
| 02/27/2025 02/27/25 | Price Changed | $569,000 | -1.7% | $335 / Sq Ft |
| 02/06/2025 02/06/25 | For Sale | $579,000 | -- | $341 / Sq Ft |
Purchase History
| Date | Type | Sale Price | Title Company |
|---|---|---|---|
| Quit Claim Deed | -- | None Available | |
| Special Warranty Deed | $159,900 | Title America | |
| Trustee Deed | -- | None Available | |
| Trustee Deed | $162,888 | -- | |
| Special Warranty Deed | $183,500 | Land Title Guarantee Company | |
| Interfamily Deed Transfer | -- | -- |
Mortgage History
| Date | Status | Loan Amount | Loan Type |
|---|---|---|---|
| Open | $103,700 | New Conventional | |
| Closed | $153,000 | New Conventional | |
| Previous Owner | $157,003 | FHA | |
| Previous Owner | $4,710 | Stand Alone Second | |
| Previous Owner | $156,800 | Unknown | |
| Previous Owner | $39,200 | Stand Alone Second | |
| Previous Owner | $146,800 | Unknown | |
| Previous Owner | $300 | Unknown | |
| Previous Owner | $400 | Unknown | |
| Previous Owner | $500 | Unknown | |
| Previous Owner | $119,800 | Unknown | |
| Previous Owner | $100,000 | Unknown | |
| Previous Owner | $82,720 | Unknown | |
| Previous Owner | $5,399 | Unknown | |
| Previous Owner | $73,300 | No Value Available | |
| Closed | $36,700 | No Value Available |
Source: REcolorado®
MLS Number: 9325336
APN: 5071-20-021
- 104 Stuart St
- 164 Winona Ct
- 152 Knox Ct Unit 152 Knox Ct Alley Unit
- 661 Stuart St
- 71 S Newton St
- 565 Winona Ct
- 556 Wolff St
- 675 Utica St Unit Basement
- 10 S Irving St
- 645 Wolff St
- 869 Knox Ct
- 1044 Stuart St
- 1284 Stuart St
- 168 S Hazel Ct Unit B
- 925 Wolff St
- 5100 W 8th Ave
- 3390 W Alameda Ave
- 245 S Hazel Ct
- 1239 Osceola St
- 1275 Quitman St






