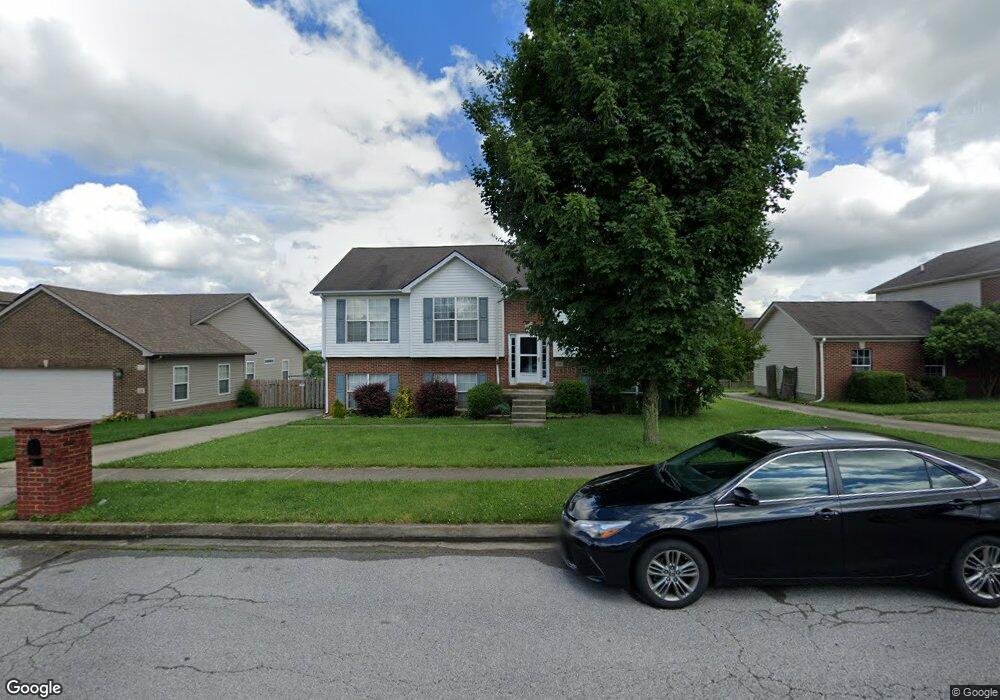316 Platt Dr Nicholasville, KY 40356
Northeast Nicholasville NeighborhoodEstimated Value: $267,860 - $360,000
4
Beds
3
Baths
2,100
Sq Ft
$143/Sq Ft
Est. Value
About This Home
This home is located at 316 Platt Dr, Nicholasville, KY 40356 and is currently estimated at $301,215, approximately $143 per square foot. 316 Platt Dr is a home located in Jessamine County with nearby schools including Red Oak Elementary School, East Jessamine Middle School, and East Jessamine High School.
Create a Home Valuation Report for This Property
The Home Valuation Report is an in-depth analysis detailing your home's value as well as a comparison with similar homes in the area
Home Values in the Area
Average Home Value in this Area
Tax History Compared to Growth
Tax History
| Year | Tax Paid | Tax Assessment Tax Assessment Total Assessment is a certain percentage of the fair market value that is determined by local assessors to be the total taxable value of land and additions on the property. | Land | Improvement |
|---|---|---|---|---|
| 2024 | $1,927 | $183,200 | $30,900 | $152,300 |
| 2023 | $1,946 | $183,200 | $30,900 | $152,300 |
| 2022 | $289 | $155,300 | $26,200 | $129,100 |
| 2021 | $289 | $155,300 | $26,200 | $129,100 |
| 2020 | $289 | $155,300 | $26,200 | $129,100 |
| 2019 | $289 | $155,300 | $26,200 | $129,100 |
| 2018 | $260 | $140,000 | $25,000 | $115,000 |
| 2017 | $260 | $140,000 | $25,000 | $115,000 |
| 2016 | $1,411 | $140,000 | $25,000 | $115,000 |
| 2015 | $1,411 | $140,000 | $25,000 | $115,000 |
| 2014 | $1,387 | $140,000 | $25,000 | $115,000 |
Source: Public Records
Map
Nearby Homes
- 600 Orange Blossom Dr
- 200 Perry Dr
- 608 John Sutherland Dr
- 412 Perry Dr
- 617 John Sutherland Dr
- 625 John Sutherland Dr
- 109 Orange Blossom Dr
- 500 Orchard Dr
- 404 Applegrove Dr
- 211 Maryrose Dr
- 258 Churchill Crossing
- 249 Churchill Crossing
- 204 Strawberry Ct
- 200 Lauren Dr
- 108 Windsor Way
- 116 Wells Ct
- Balsam Springs Plan at The Arbours - Trend Collection
- Sutton Bay Plan at The Arbours - Trend Collection
- Newbury Cross Plan at The Arbours - Trend Collection
- Oak Bluff Plan at The Arbours - Trend Collection
