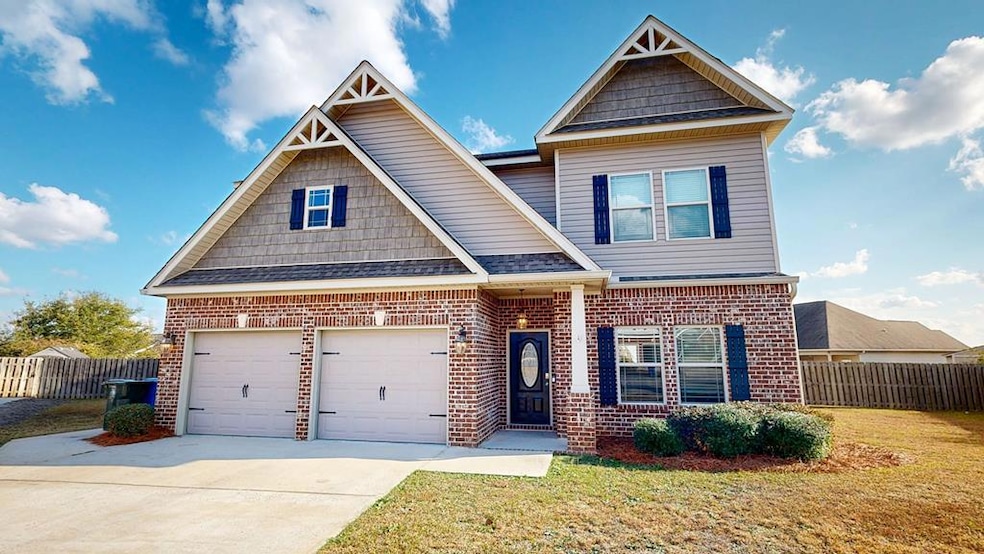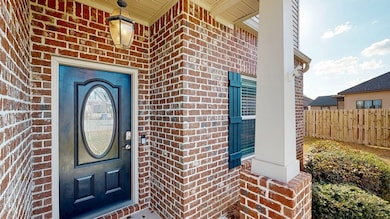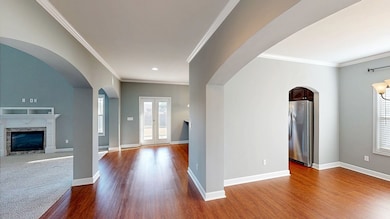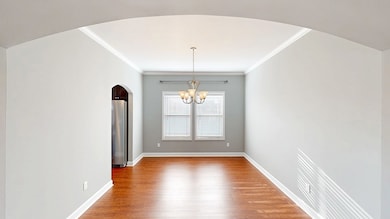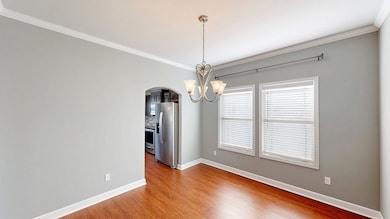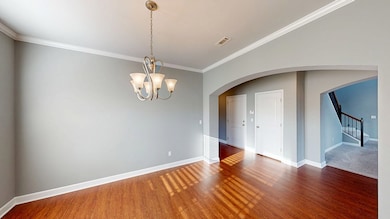
316 Ponderosa Dr Midland City, AL 36350
Estimated payment $1,929/month
Highlights
- Traditional Architecture
- Attic
- 2 Car Attached Garage
- Wood Flooring
- Covered Patio or Porch
- Eat-In Kitchen
About This Home
At the end of a cul-de-sac drive in Red Oak Subdivision with an enormous, fenced backyard. A long foyer hall leads from the entrance to the back of the home. On the right as you enter the home is a full bedroom and bath on the main floor. All 4 bedrooms have spacious closets! Next is Formal Dining area framed in an archway. At the back of the home is the Kitchen, with painted cabinetry, granite counters, a window over the sink overlooking the backyard, a tiled backspash of stone and metal accents, stainless appliances, and a pantry with double doors. Glassed French doors from the eat-in kitchen area lead to a screened porch. Two long archways lead into the two-story-tall grand room with low and high windows to let lots of light in. An electric fireplace is framed in an attractive mantle, with built-in storage for electronic equipment to support a television mounted above the fireplace. A wide staircase leads to a landing area separating three bedrooms in a split plan. The primary bedroom is long, with a walk-in closet, and an ensuite bath with dual sinks set in a granite vanity with linen cabinetry, a separate soaking tub and tiled shower. One of the spare bedrooms has a built-in projector and surround sound that will remain with the home. With three of the 4 bedrooms on the upper floor, the laundry room is conveniently located upstairs, also offering access to easy attic storage with spray foam insulation. Sprinkler System. Termite Bond with Tabor.
Listing Agent
Berkshire Hathaway HomeServices Showcase Properties Brokerage Phone: 3347927474 Listed on: 11/26/2025

Home Details
Home Type
- Single Family
Est. Annual Taxes
- $1,409
Year Built
- Built in 2016
Lot Details
- 0.26 Acre Lot
- Wood Fence
- Back Yard Fenced
HOA Fees
- $17 Monthly HOA Fees
Parking
- 2 Car Attached Garage
- Garage Door Opener
Home Design
- Traditional Architecture
- Brick Exterior Construction
- Slab Foundation
- Asphalt Roof
Interior Spaces
- 2,636 Sq Ft Home
- 2-Story Property
- Ceiling Fan
- Electric Fireplace
- Window Treatments
- Entrance Foyer
- Dining Room
- Storage
- Attic
Kitchen
- Eat-In Kitchen
- Oven
- Range
- Microwave
- Dishwasher
Flooring
- Wood
- Carpet
- Tile
Bedrooms and Bathrooms
- 4 Bedrooms
- Split Bedroom Floorplan
- Walk-In Closet
- Bathroom on Main Level
- 3 Full Bathrooms
- Soaking Tub
Laundry
- Laundry Room
- Dryer
- Washer
Home Security
- Home Security System
- Storm Windows
- Fire and Smoke Detector
- Fire Sprinkler System
Outdoor Features
- Covered Patio or Porch
Schools
- Kelly Springs Elementary School
- Dothan Preparatory Middle School
- Dothan High School
Utilities
- Cooling Available
- Heat Pump System
- Cable TV Available
Community Details
- Red Oak Subdivision
Listing and Financial Details
- Assessor Parcel Number 261604200001083.052
Matterport 3D Tour
Map
Home Values in the Area
Average Home Value in this Area
Tax History
| Year | Tax Paid | Tax Assessment Tax Assessment Total Assessment is a certain percentage of the fair market value that is determined by local assessors to be the total taxable value of land and additions on the property. | Land | Improvement |
|---|---|---|---|---|
| 2024 | $1,409 | $37,920 | $1,500 | $36,420 |
| 2023 | $1,322 | $33,520 | $1,500 | $32,020 |
| 2022 | $1,013 | $29,200 | $29,200 | $0 |
| 2021 | $896 | $25,920 | $1,500 | $24,420 |
| 2020 | $586 | $17,180 | $1,500 | $15,680 |
| 2019 | $586 | $17,180 | $1,500 | $15,680 |
| 2018 | $588 | $17,240 | $1,540 | $15,700 |
| 2017 | $571 | $16,760 | $1,500 | $15,260 |
| 2016 | $53 | $1,500 | $1,500 | $0 |
| 2015 | $53 | $1,500 | $1,500 | $0 |
| 2014 | $53 | $1,500 | $1,500 | $0 |
| 2013 | $53 | $1,500 | $1,500 | $0 |
Property History
| Date | Event | Price | List to Sale | Price per Sq Ft | Prior Sale |
|---|---|---|---|---|---|
| 11/26/2025 11/26/25 | For Sale | $339,900 | +42.2% | $129 / Sq Ft | |
| 04/23/2020 04/23/20 | Sold | $239,000 | 0.0% | $91 / Sq Ft | View Prior Sale |
| 03/13/2020 03/13/20 | Pending | -- | -- | -- | |
| 02/13/2020 02/13/20 | For Sale | $239,000 | -- | $91 / Sq Ft |
Purchase History
| Date | Type | Sale Price | Title Company |
|---|---|---|---|
| Warranty Deed | $239,000 | None Available | |
| Warranty Deed | -- | -- | |
| Warranty Deed | -- | -- |
About the Listing Agent

As the Broker/Owner at Berkshire Hathaway HomeServices Showcase Properties, Tim is dedicated to providing outstanding Real Estate Service With A Smile in the Dothan, Alabama area. With a bachelor's degree in Marketing, Tim has developed a deep understanding of effective strategies to market properties and exceed client expectations.
Tim's commitment extends beyond his own success. He is passionate about supporting fellow agents and helping them achieve their goals. Tim and his team at
Tim's Other Listings
Source: Dothan Multiple Listing Service (Southeast Alabama Association of REALTORS®)
MLS Number: 206038
APN: 16-04-20-0-001-083.0520
- 216 Shady Grove Ln
- 282 Central St
- 205 Daniels Dr
- 1424 Midland-Michigan Ave
- 400 Canterbury Farms Rd
- 989 Alpha St
- 0 Napier Field Rd
- 2372 County Road 112
- 0 Parker Dr
- 2800 N Horace Shepard Dr
- 0 Highway 134 & County Road 55
- 0 S County Road 67
- 75+/- acres S County Road 67
- 276 5th St
- 207 Kilkenny Dr
- 0 US Hwy 231 Unit 204168
- 0 US Hwy 231 Unit 204149
- 1.1+-ac Racetrack Rd Baggett Rd
- 0 4th St
- Parcel B 4th St
- 142 Single St
- 2502 Scott Rd
- 3310 Cathy Lou Rd
- 2605 Timothy Rd
- 5031 Montgomery Hwy
- 3305 Flynn Rd
- 3055 Flynn Rd
- 4177 Montgomery Hwy
- 100 Timberline Ct
- 203 Front Porch Ct
- 110 Augusta Ave
- 404 Londonberry Dr
- 216 Belhaven Dr
- 153 Heyward Dr
- 2151 Westgate
- 101 Magnolia Ridge Place
- 3245 Montgomery Hwy
- 2600 Denton Rd
- 3201 Montgomery Hwy
- 1903 Azure Dr
