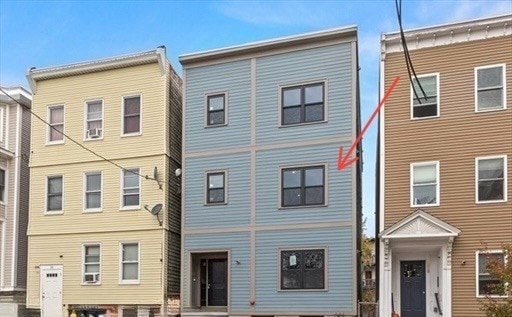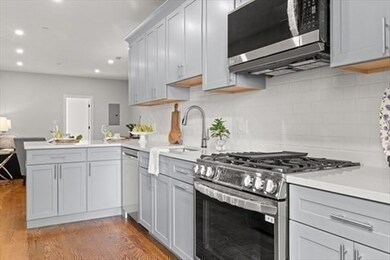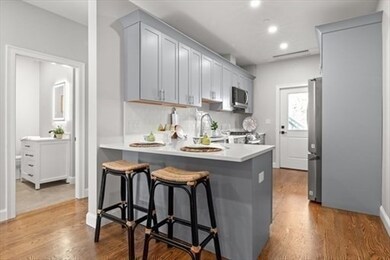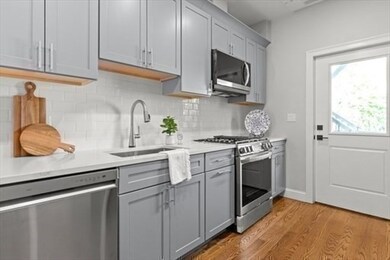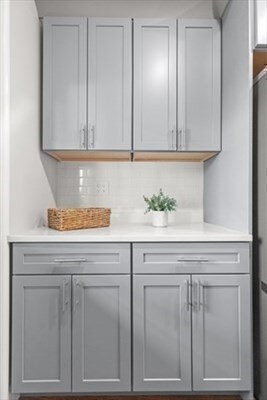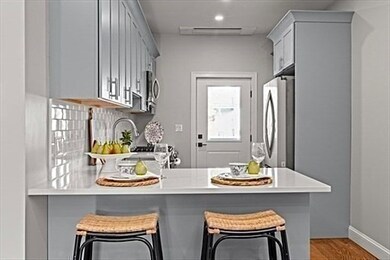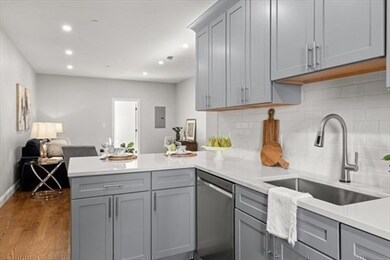
316 Princeton St Unit 2 Boston, MA 02128
Eagle Hill NeighborhoodEstimated payment $3,773/month
Highlights
- Medical Services
- Open Floorplan
- Property is near public transit
- Waterfront
- Deck
- 4-minute walk to American Legion Playground
About This Home
Impeccable Brand New Unit in Vibrant East Boston! This stunning newly constructed condominium showcases sophisticated design and modern craftsmanship at its finest. The open-concept layout flows seamlessly into a sleek contemporary kitchen featuring premium stainless-steel appliances, a gas range, and elegant finishes throughout. Two spacious, sun-drenched bedrooms with tall ceilings are complemented by two luxurious bathrooms and gleaming hardwood floors. Step outside to your private patio and fenced-in yard an ideal urban sanctuary for relaxing or entertaining. This energy-efficient, HERS-rated home offers state-of-the-art heating and cooling systems for year-round comfort. Perfectly positioned near East Boston’s acclaimed restaurants, cafés, and waterfront attractions, with quick access to Logan Airport, major highways, and downtown Boston. Resident on-street parking and a nearby overnight lot provide ultimate convenience.
Open House Schedule
-
Friday, November 14, 20255:00 to 6:00 pm11/14/2025 5:00:00 PM +00:0011/14/2025 6:00:00 PM +00:00Add to Calendar
-
Saturday, November 15, 202512:00 to 1:00 pm11/15/2025 12:00:00 PM +00:0011/15/2025 1:00:00 PM +00:00Add to Calendar
Property Details
Home Type
- Condominium
Est. Annual Taxes
- $3,577
Year Built
- Built in 2024
Lot Details
- Waterfront
- Two or More Common Walls
- Fenced Yard
HOA Fees
- $340 Monthly HOA Fees
Home Design
- Entry on the 2nd floor
- Frame Construction
- Rubber Roof
Interior Spaces
- 894 Sq Ft Home
- 1-Story Property
- Open Floorplan
- Recessed Lighting
- Window Screens
- Intercom
- Basement
Kitchen
- Breakfast Bar
- Range
- Microwave
- ENERGY STAR Qualified Dishwasher
- Solid Surface Countertops
Flooring
- Wood
- Ceramic Tile
Bedrooms and Bathrooms
- 2 Bedrooms
- Primary bedroom located on second floor
- 2 Full Bathrooms
Laundry
- Laundry on upper level
- Washer and Electric Dryer Hookup
Parking
- On-Street Parking
- Open Parking
Outdoor Features
- Deck
- Porch
Location
- Property is near public transit
- Property is near schools
Utilities
- Ductless Heating Or Cooling System
- 3 Cooling Zones
- 3 Heating Zones
- Heat Pump System
- 110 Volts
Listing and Financial Details
- Assessor Parcel Number 1333801
Community Details
Overview
- Association fees include water, sewer, insurance
- 3 Units
- 316 Princeton Street Condominium Community
Amenities
- Medical Services
- Common Area
- Shops
- Coin Laundry
Recreation
- Tennis Courts
- Community Pool
- Park
- Jogging Path
- Bike Trail
Pet Policy
- Call for details about the types of pets allowed
Map
Home Values in the Area
Average Home Value in this Area
Property History
| Date | Event | Price | List to Sale | Price per Sq Ft |
|---|---|---|---|---|
| 11/11/2025 11/11/25 | For Sale | $595,999 | -- | $667 / Sq Ft |
About the Listing Agent

Jarvid Cortes | Your Favorite Bilingual Realtor
Keller Williams Realty Luxury Division | North Shore & Greater Boston
As your favorite bilingual realtor, I’m known for turning real estate goals into success stories. With more than a decade of experience across residential, commercial, and investment real estate, I bring a rare blend of sharp negotiation skills, clear communication, and deep market knowledge that consistently delivers exceptional results for my clients.
Whether
Jarvid's Other Listings
Source: MLS Property Information Network (MLS PIN)
MLS Number: 73453682
- 305R Lexington St
- 280 Lexington St
- 428 Saratoga St
- 426 Saratoga St
- 421 Saratoga St Unit 4A
- 421 Saratoga St Unit 1
- 421 Saratoga St Unit 3
- 421 Saratoga St Unit 8
- 221 Trenton St
- 403-405 Saratoga St
- 398 Bremen St Unit 2
- 1 Prescott St Unit 304
- 98 Prescott St Unit 2
- 98 Prescott St Unit 1
- 89 Prescott St Unit C
- 118 White St
- 215 Lexington St
- 243 Condor St Unit 4
- 233 Bennington St
- 326 Chelsea St Unit 3
- 299 Lexington St Unit 2
- 324 Princeton St Unit 3
- 305 Princeton St Unit 2
- 8 Shelby St Unit 2
- 22-24 Shelby St Unit 3
- 34 Shelby St Unit 3
- 358 Princeton St Unit 1
- 270 Princeton St Unit 292-3
- 265 Lexington St Unit 4
- 239 Trenton St Unit A
- 237 Trenton St Unit A
- 221 Trenton St Unit 2
- 280 E Eagle St Unit 1
- 280 E Eagle St Unit 3
- 319 Bennington St
- 249 Lexington St Unit 2
- 237 Lexington St Unit 3
- 344 Saratoga St Unit 2
- 344 Saratoga St Unit 3
- 236 Princeton St Unit 1
