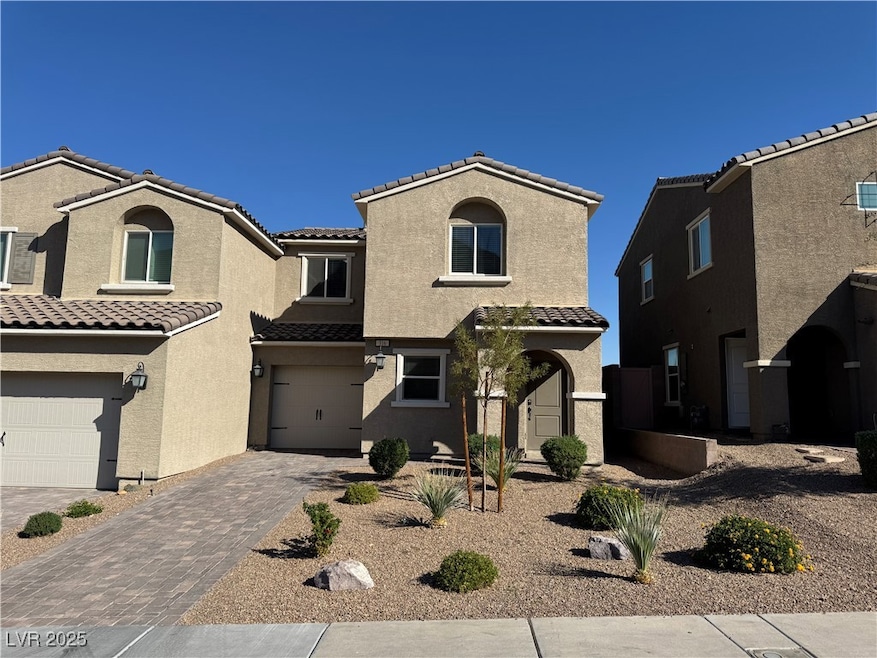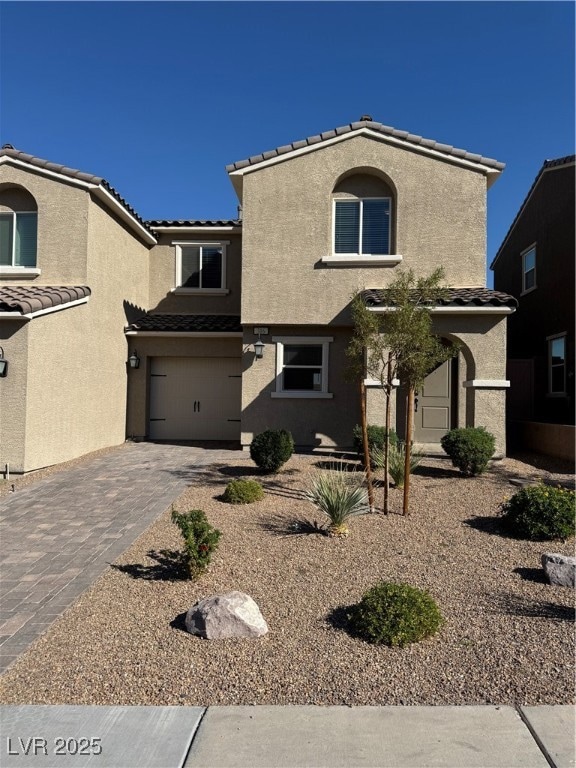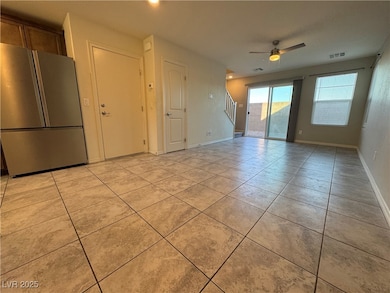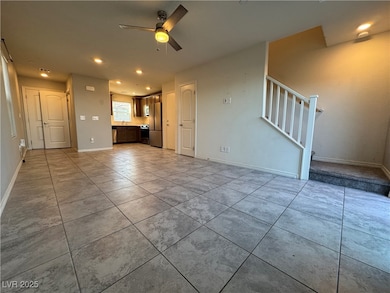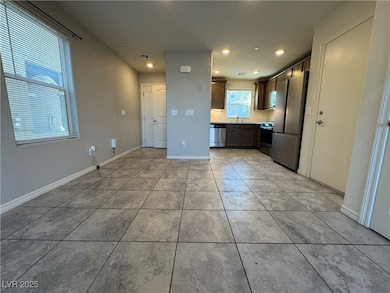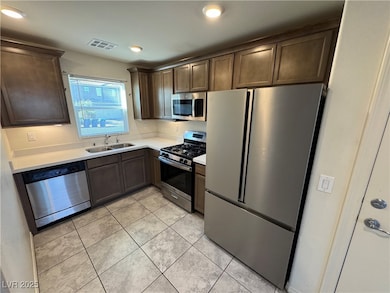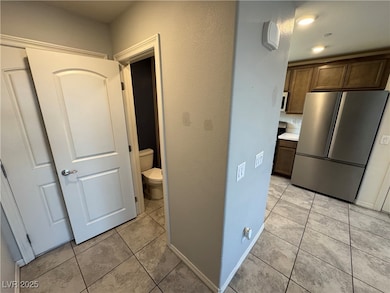
$580,000
- 3 Beds
- 3 Baths
- 1,740 Sq Ft
- 1259 Casa Palermo Cir
- Henderson, NV
Welcome to your dream home in the prestigious Lake Las Vegas community! This beautifully appointed 3-bedroom, 3-bathroom residence blends comfort, elegance, and resort-style living. Step inside to find a spacious open layout with a cozy gas fireplace, sleek stainless steel appliances, and custom built-ins in the primary walk-in closet for ultimate organization. Step outside your front door and
Cassandra Mor The Mor Group
