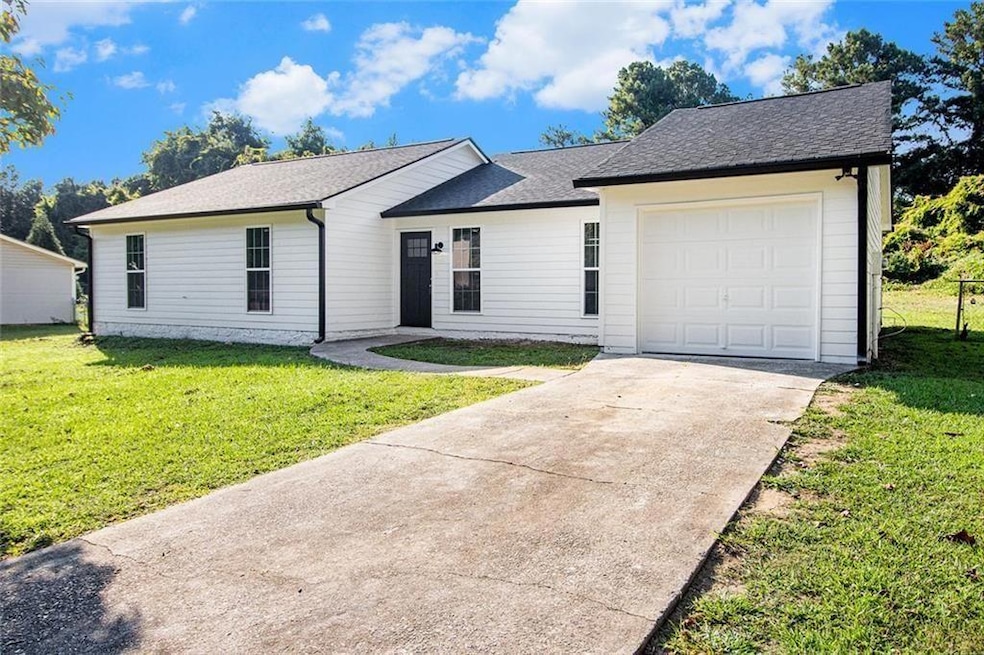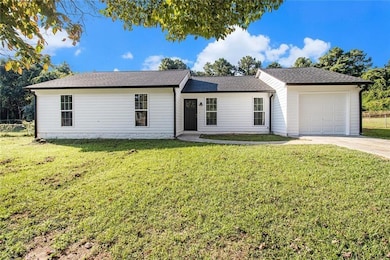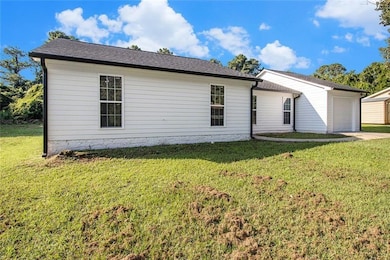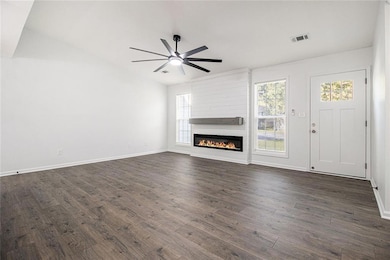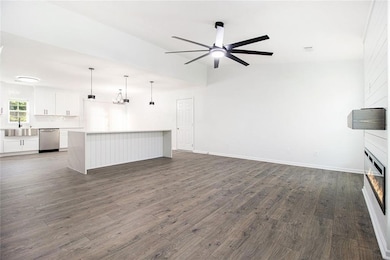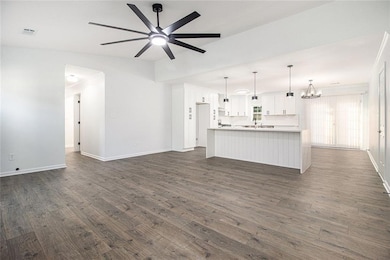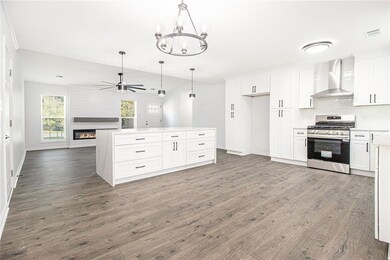316 River Chase Dr Jonesboro, GA 30238
Estimated payment $1,670/month
Highlights
- Open-Concept Dining Room
- Stone Countertops
- Farmhouse Sink
- Ranch Style House
- Neighborhood Views
- White Kitchen Cabinets
About This Home
Stunning is an understatement! This 3 BD/ 2 BA home has been completely renovated with the nicest materials and excellent craftsmanship. When you step inside you will find the living room, dining room and kitchen in an open concept. The living room includes a modern electric fireplace with shiplap accents, the kitchen features a beautiful quartz waterfall island, double pantry, all new appliances, beautiful backsplash and farmhouse apron front sink. On the left side of the house you will find the 3 bedrooms, generously sized. The bathrooms have been designed with contemporary finishes and the laundry closet includes new washer and dryer. This home is fully equipped and ready to move in! Give yourself the opportunity to own this unique home!
Home Details
Home Type
- Single Family
Est. Annual Taxes
- $3,027
Year Built
- Built in 1983 | Remodeled
Lot Details
- 0.27 Acre Lot
- Lot Dimensions are 976x1190
- Chain Link Fence
Parking
- 1 Car Garage
Home Design
- Ranch Style House
- Slab Foundation
- Shingle Roof
- Composition Roof
Interior Spaces
- 1,472 Sq Ft Home
- Double Pane Windows
- Insulated Windows
- Family Room with Fireplace
- Open-Concept Dining Room
- Neighborhood Views
- Fire and Smoke Detector
Kitchen
- Open to Family Room
- Eat-In Kitchen
- Gas Range
- Dishwasher
- Kitchen Island
- Stone Countertops
- White Kitchen Cabinets
- Farmhouse Sink
Flooring
- Tile
- Luxury Vinyl Tile
Bedrooms and Bathrooms
- 3 Main Level Bedrooms
- 2 Full Bathrooms
Laundry
- Dryer
- Washer
Outdoor Features
- Patio
Schools
- Kemp - Clayton Elementary School
- Pointe South Middle School
- Mundys Mill High School
Utilities
- Central Air
- Heating Available
- 220 Volts
- Gas Water Heater
Community Details
- River Chase Subdivision
Listing and Financial Details
- Legal Lot and Block 15 / C
- Assessor Parcel Number 05235D C002
Map
Home Values in the Area
Average Home Value in this Area
Tax History
| Year | Tax Paid | Tax Assessment Tax Assessment Total Assessment is a certain percentage of the fair market value that is determined by local assessors to be the total taxable value of land and additions on the property. | Land | Improvement |
|---|---|---|---|---|
| 2024 | $3,027 | $77,600 | $7,200 | $70,400 |
| 2023 | $2,802 | $77,600 | $7,200 | $70,400 |
| 2022 | $2,507 | $63,880 | $7,200 | $56,680 |
| 2021 | $2,139 | $54,160 | $7,200 | $46,960 |
| 2020 | $1,676 | $41,898 | $7,200 | $34,698 |
| 2019 | $1,572 | $38,734 | $5,600 | $33,134 |
| 2018 | $1,088 | $26,800 | $5,600 | $21,200 |
| 2017 | $1,091 | $26,800 | $5,600 | $21,200 |
| 2016 | $1,091 | $27,144 | $5,600 | $21,544 |
| 2015 | $760 | $0 | $0 | $0 |
| 2014 | $581 | $14,600 | $5,600 | $9,000 |
Property History
| Date | Event | Price | List to Sale | Price per Sq Ft | Prior Sale |
|---|---|---|---|---|---|
| 09/22/2025 09/22/25 | Price Changed | $269,000 | -3.6% | $183 / Sq Ft | |
| 09/05/2025 09/05/25 | For Sale | $279,000 | +103.6% | $190 / Sq Ft | |
| 02/24/2025 02/24/25 | Sold | $137,000 | -6.2% | $93 / Sq Ft | View Prior Sale |
| 02/05/2025 02/05/25 | Pending | -- | -- | -- | |
| 01/31/2025 01/31/25 | Price Changed | $146,000 | -5.2% | $99 / Sq Ft | |
| 12/12/2024 12/12/24 | For Sale | $154,000 | 0.0% | $105 / Sq Ft | |
| 08/15/2019 08/15/19 | Rented | $1,114 | 0.0% | -- | |
| 08/14/2019 08/14/19 | For Rent | $1,114 | +7.2% | -- | |
| 10/05/2018 10/05/18 | Rented | $1,039 | 0.0% | -- | |
| 09/26/2018 09/26/18 | For Rent | $1,039 | +18.7% | -- | |
| 03/18/2014 03/18/14 | Rented | $875 | 0.0% | -- | |
| 03/17/2014 03/17/14 | Under Contract | -- | -- | -- | |
| 01/13/2014 01/13/14 | For Rent | $875 | 0.0% | -- | |
| 08/15/2013 08/15/13 | Sold | $36,500 | -8.5% | $25 / Sq Ft | View Prior Sale |
| 08/06/2013 08/06/13 | Pending | -- | -- | -- | |
| 07/24/2013 07/24/13 | For Sale | $39,900 | +66.3% | $27 / Sq Ft | |
| 11/30/2012 11/30/12 | Sold | $24,000 | -29.4% | $16 / Sq Ft | View Prior Sale |
| 11/13/2012 11/13/12 | Pending | -- | -- | -- | |
| 08/25/2012 08/25/12 | For Sale | $34,000 | -- | $23 / Sq Ft |
Purchase History
| Date | Type | Sale Price | Title Company |
|---|---|---|---|
| Limited Warranty Deed | $137,000 | -- | |
| Limited Warranty Deed | $15,225,369 | -- | |
| Warranty Deed | $36,500 | -- | |
| Warranty Deed | $24,000 | -- | |
| Deed | $30,100 | -- | |
| Deed | $14,000 | -- | |
| Foreclosure Deed | $12,750 | -- | |
| Deed | $112,000 | -- | |
| Deed | $64,900 | -- | |
| Deed | $50,000 | -- | |
| Deed | $77,900 | -- |
Mortgage History
| Date | Status | Loan Amount | Loan Type |
|---|---|---|---|
| Previous Owner | $100,800 | New Conventional | |
| Closed | $0 | FHA |
Source: First Multiple Listing Service (FMLS)
MLS Number: 7644409
APN: 05-0235D-00C-002
- 22 Fairview Dr
- 313 Country Club Dr
- 556 Country Greens Dr
- 299 Country Club Dr
- 237 Country Club Dr
- 296 Country Club Dr
- 288 Country Club Dr
- 254 Country Club Dr
- 281 Willow Springs Dr
- 9404 Bogey Ct
- 9342 Thomas Rd
- 9386 Woodknoll Ln
- 259 Independence Dr Unit 4
- 9430 Sleepy Hollow Ln
- 9404 Cypress Ln
- 345 Staten St
- 9388 Crest Knoll Ct
- 9136 Amberleigh Ln
- 293 Country Club Dr
- 291 Country Club Dr
- 236 Independence Dr
- 164 Marsh Glen Dr
- 263 Independence Dr
- 9432 Cypress Ln
- 9474 Cypress Ln
- 284 Independence Dr
- 9346 Woodknoll Way
- 235 Deerfield Dr
- 216 Inverness Trace
- 9194 Greenwood Dr
- 9453 Forest Knoll Dr
- 9151 Clubhouse Dr
- 9170 Dorsey Rd
- 9073 Woodgreen Way
- 616 Woodknoll Ct
- 8974 Homewood Dr
- 148 Blue Heron Dr
- 33 Drew Ct
