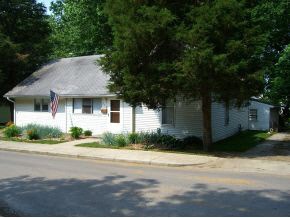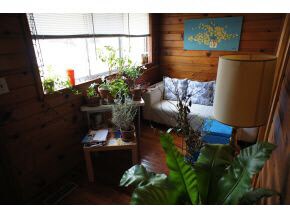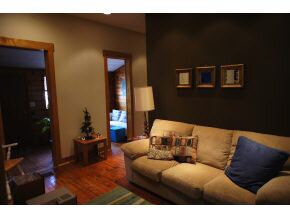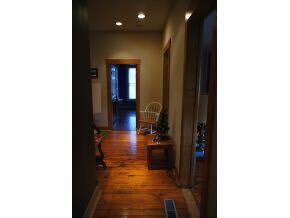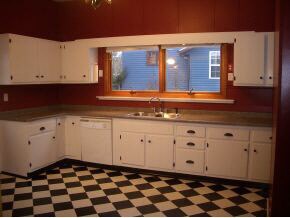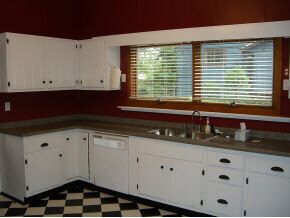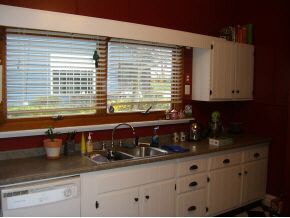
316 S Davisson St Bloomington, IN 47403
Prospect Hill NeighborhoodHighlights
- Wood Flooring
- 1 Car Detached Garage
- Bungalow
- Tri-North Middle School Rated A
- Eat-In Kitchen
- Shed
About This Home
As of February 2014Solid, updated home with 3 bedrooms and 2 full renovated baths in the historic Prospect Hill neighborhood just west of downtown Bloomington! If you're looking for good space with a functional floorplan in this popular neighborhood at a reasonable cost, then this home is a must-see! The house dates back to 1895 and still retains some of its original features including hardwood floors and high ceilings. Part of the home is a more recent addition containing 2 bedrooms with large closets and 2 modern, updated baths. The kitchen is very spacious and has also been renovated. Newer deck and HVAC. Large detached garage and storage shed. Just a great home at this price point, that allows you to live within close proximity to Bloomington's vibrant and diverse downtown featuring many new and eclectic restaurants, galleries, shops, bars, and activities. Also close to the Indiana University campus and a prime location for someone going to IU! (Tenants will vacate with 60-day notice after March 1, 2
Home Details
Home Type
- Single Family
Est. Annual Taxes
- $2,516
Year Built
- Built in 1895
Lot Details
- 0.27 Acre Lot
- Lot Dimensions are 90x129
- Landscaped
- Zoning described as RS-Residential Single-family
Parking
- 1 Car Detached Garage
Home Design
- Bungalow
Interior Spaces
- Wood Flooring
- Stone or Rock in Basement
Kitchen
- Eat-In Kitchen
- Electric Oven or Range
- Disposal
Bedrooms and Bathrooms
- 3 Bedrooms
- 2 Full Bathrooms
Outdoor Features
- Shed
Utilities
- Forced Air Heating and Cooling System
- Heating System Uses Gas
Listing and Financial Details
- Assessor Parcel Number 53-08-05-110-026.000-009
Ownership History
Purchase Details
Home Financials for this Owner
Home Financials are based on the most recent Mortgage that was taken out on this home.Purchase Details
Home Financials for this Owner
Home Financials are based on the most recent Mortgage that was taken out on this home.Purchase Details
Home Financials for this Owner
Home Financials are based on the most recent Mortgage that was taken out on this home.Similar Homes in Bloomington, IN
Home Values in the Area
Average Home Value in this Area
Purchase History
| Date | Type | Sale Price | Title Company |
|---|---|---|---|
| Warranty Deed | -- | None Available | |
| Warranty Deed | -- | None Available | |
| Warranty Deed | -- | None Available |
Mortgage History
| Date | Status | Loan Amount | Loan Type |
|---|---|---|---|
| Previous Owner | $112,000 | New Conventional | |
| Previous Owner | $88,000 | Adjustable Rate Mortgage/ARM |
Property History
| Date | Event | Price | Change | Sq Ft Price |
|---|---|---|---|---|
| 02/13/2014 02/13/14 | Sold | $165,400 | -2.6% | $136 / Sq Ft |
| 01/03/2014 01/03/14 | Pending | -- | -- | -- |
| 10/29/2013 10/29/13 | For Sale | $169,900 | +21.4% | $140 / Sq Ft |
| 05/03/2012 05/03/12 | Sold | $140,000 | -3.4% | $116 / Sq Ft |
| 03/26/2012 03/26/12 | Pending | -- | -- | -- |
| 02/09/2012 02/09/12 | For Sale | $145,000 | -- | $120 / Sq Ft |
Tax History Compared to Growth
Tax History
| Year | Tax Paid | Tax Assessment Tax Assessment Total Assessment is a certain percentage of the fair market value that is determined by local assessors to be the total taxable value of land and additions on the property. | Land | Improvement |
|---|---|---|---|---|
| 2024 | $1,913 | $263,900 | $104,300 | $159,600 |
| 2023 | $796 | $241,100 | $95,700 | $145,400 |
| 2022 | $1,466 | $219,300 | $83,200 | $136,100 |
| 2021 | $1,068 | $186,300 | $75,900 | $110,400 |
| 2020 | $1,151 | $193,300 | $68,500 | $124,800 |
| 2019 | $879 | $168,500 | $41,600 | $126,900 |
| 2018 | $1,178 | $171,300 | $51,500 | $119,800 |
| 2017 | $1,135 | $168,000 | $51,500 | $116,500 |
| 2016 | $1,109 | $168,000 | $51,500 | $116,500 |
| 2014 | $703 | $165,100 | $51,500 | $113,600 |
Agents Affiliated with this Home
-

Seller's Agent in 2012
Lynne Chang
RE/MAX
(812) 320-0659
1 in this area
42 Total Sales
Map
Source: Indiana Regional MLS
MLS Number: 400864
APN: 53-08-05-110-026.000-009
- 1011 W Howe St
- 919 W Kirkwood Ave
- 1030 W Kirkwood Ave
- 1222 W Kirkwood Ave
- 1225 W 6th St
- 803 W 6th St
- 325 S Jackson St
- 201 N Adams St
- 220 N Adams St
- 953 S Fairview St
- 521 W 6th St
- 708 W 7th St
- 0 S Westplex Ave
- 308 S Madison St
- 1310 W Woodhill Dr
- 821 W 9th St
- 1401 W 8th St
- 1219 W East Branch Rd
- 304 W Kirkwood Ave Unit 307
- 304 W Kirkwood Ave Unit 203
