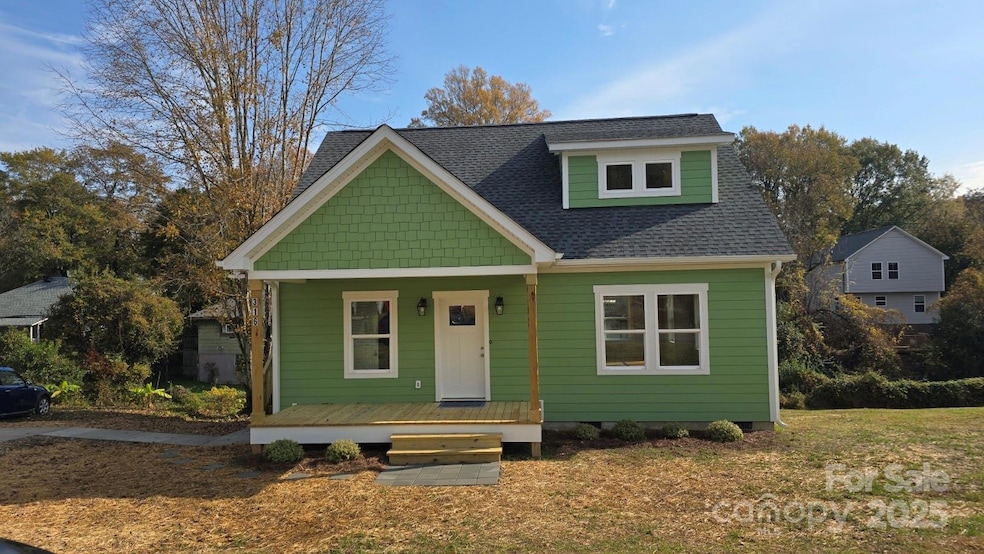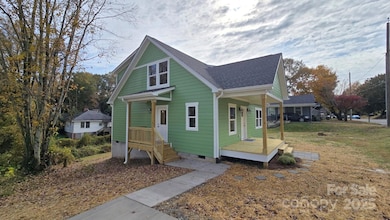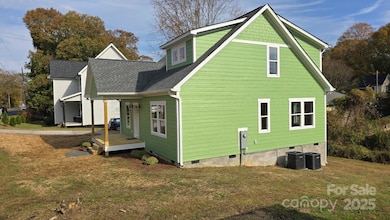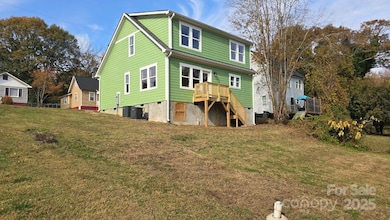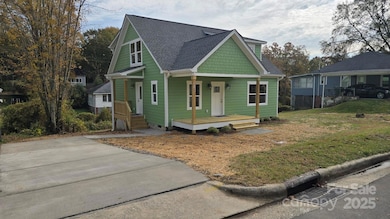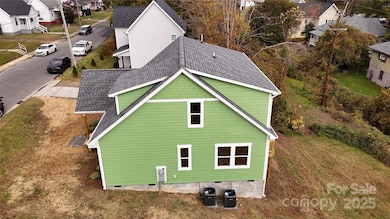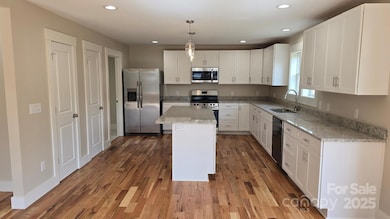316 S Hill St Gastonia, NC 28052
Estimated payment $2,006/month
Highlights
- New Construction
- Laundry in Mud Room
- Ceiling Fan
- No HOA
- Central Heating and Cooling System
About This Home
New construction move-in ready! Close to downtown Gastonia, Loray Mills, the new ballpark, coffee shop and restaurants. This 2-story home features 3 bedrooms, 2 full baths and a half bath. The open floor plan showcases hardwood flooring and ceramic tile. The open floor plan centers around a spacious kitchen with a large island and a formal dining area just off kitchen perfect for everyday living. Don't miss out on this opportunity to own a quality-built home equipped with stainless-steel appliances.
Listing Agent
Darren Brown Properties LLC Brokerage Email: darrenbrownpropertiesllc@gmail.com License #282255 Listed on: 11/14/2025
Home Details
Home Type
- Single Family
Est. Annual Taxes
- $112
Year Built
- Built in 2025 | New Construction
Lot Details
- Lot Dimensions are 84 x 106 x 84 x 106
- Property is zoned R1
Home Design
- Entry on the 2nd floor
Interior Spaces
- 2-Story Property
- Ceiling Fan
- Crawl Space
Kitchen
- Electric Oven
- Microwave
- Dishwasher
Bedrooms and Bathrooms
- 3 Bedrooms
Laundry
- Laundry in Mud Room
- Laundry Room
Parking
- Driveway
- On-Street Parking
Utilities
- Central Heating and Cooling System
- Electric Water Heater
Community Details
- No Home Owners Association
- Firestone Textiles Inc Subdivision
Listing and Financial Details
- Assessor Parcel Number 107827
Map
Home Values in the Area
Average Home Value in this Area
Tax History
| Year | Tax Paid | Tax Assessment Tax Assessment Total Assessment is a certain percentage of the fair market value that is determined by local assessors to be the total taxable value of land and additions on the property. | Land | Improvement |
|---|---|---|---|---|
| 2025 | $112 | $10,500 | $10,500 | $0 |
| 2024 | $112 | $10,500 | $10,500 | $0 |
| 2023 | $113 | $10,500 | $10,500 | $0 |
| 2022 | $72 | $5,400 | $5,400 | $0 |
| 2021 | $7 | $5,400 | $5,400 | $0 |
| 2019 | $73 | $5,400 | $5,400 | $0 |
| 2018 | $76 | $5,400 | $5,400 | $0 |
| 2017 | $76 | $5,400 | $5,400 | $0 |
| 2016 | $76 | $5,400 | $0 | $0 |
| 2014 | -- | $7,200 | $7,200 | $0 |
Property History
| Date | Event | Price | List to Sale | Price per Sq Ft |
|---|---|---|---|---|
| 11/14/2025 11/14/25 | For Sale | $378,840 | -- | $210 / Sq Ft |
Purchase History
| Date | Type | Sale Price | Title Company |
|---|---|---|---|
| Warranty Deed | $46,000 | Wilson Parks H |
Source: Canopy MLS (Canopy Realtor® Association)
MLS Number: 4321083
APN: 107827
- 322 S Hill St
- 705 W 2nd Ave
- 408 S Hill St
- 309 Riley Ct
- 217 S Highland St
- 318 S Liberty St
- 215 S King St
- 913 W 3rd Ave
- 907 W 5th Ave
- 519 S Clay St
- 1002 W 2nd Ave
- 309 S Ransom St
- 307 S Ransom St
- 525 W 2nd Ave
- 208 S Ransom St
- 507 W 2nd Ave
- 104 S Ransom St
- 1112 W 5th Ave
- 602 W Garrison Blvd
- 409 W 6th Ave
- 1004 W 5th Ave
- 300 S Firestone St
- 1105 W 5th Ave
- 517 W 6th Ave
- 612 W Main Ave Unit B05
- 409 W 6th Ave
- 402 S Chester St
- 613 S York St
- 1027 Little Ave Unit D
- 1209 Gaston Ave
- 365 W 8th Ave
- 203 W 3rd Ave
- 421 S South St
- 904 Edgewood Cir
- 906 W Walnut Ave
- 501 N Ransom St Unit C
- 931 Jackson St
- 210 W 8th Ave
- 147 W Main Ave
- 910 Gibbons St
