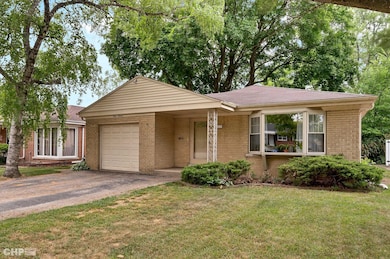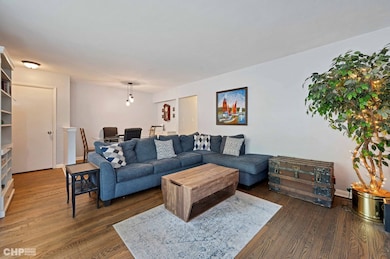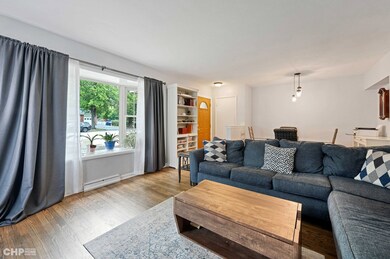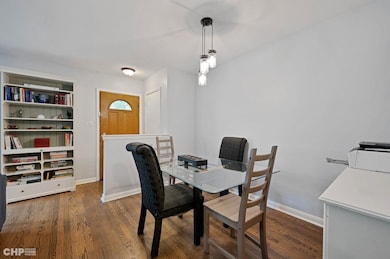
316 S Mount Prospect Rd Mount Prospect, IL 60056
Downtown Mount Prospect NeighborhoodEstimated payment $2,910/month
Total Views
8,827
4
Beds
2
Baths
2,000
Sq Ft
$218
Price per Sq Ft
Highlights
- Sun or Florida Room
- Living Room
- 1-Story Property
- Fairview Elementary School Rated 9+
- Laundry Room
- Forced Air Heating and Cooling System
About This Home
THIS IS IT! A charming all-brick ranch home featuring 4 bedrooms and 2 full baths, this home is perfect for living and entertaining. The home boasts beautiful hardwood floors, a full finished basement, and a bright Florida sunroom for enclosed outdoor relaxation. The kitchen has stainless steel appliances. It has an attached garage and a huge backyard, so there's plenty of room for barbecues and other outdoor enjoyment. Conveniently located near shopping and near the Metra, this home offers both comfort and accessibility. Make this your dream home!
Home Details
Home Type
- Single Family
Est. Annual Taxes
- $6,542
Year Built
- Built in 1958
Lot Details
- 8,150 Sq Ft Lot
- Lot Dimensions are 50x163
Parking
- 1 Car Garage
Home Design
- Brick Exterior Construction
Interior Spaces
- 2,000 Sq Ft Home
- 1-Story Property
- Family Room
- Living Room
- Dining Room
- Sun or Florida Room
Kitchen
- Range
- Microwave
- Dishwasher
- Disposal
Bedrooms and Bathrooms
- 4 Bedrooms
- 4 Potential Bedrooms
- 2 Full Bathrooms
Laundry
- Laundry Room
- Dryer
- Washer
Basement
- Basement Fills Entire Space Under The House
- Finished Basement Bathroom
Utilities
- Forced Air Heating and Cooling System
- Heating System Uses Natural Gas
- Lake Michigan Water
Listing and Financial Details
- Homeowner Tax Exemptions
Map
Create a Home Valuation Report for This Property
The Home Valuation Report is an in-depth analysis detailing your home's value as well as a comparison with similar homes in the area
Home Values in the Area
Average Home Value in this Area
Tax History
| Year | Tax Paid | Tax Assessment Tax Assessment Total Assessment is a certain percentage of the fair market value that is determined by local assessors to be the total taxable value of land and additions on the property. | Land | Improvement |
|---|---|---|---|---|
| 2024 | $6,542 | $26,801 | $7,743 | $19,058 |
| 2023 | $7,178 | $26,801 | $7,743 | $19,058 |
| 2022 | $7,178 | $26,801 | $7,743 | $19,058 |
| 2021 | $8,193 | $26,293 | $4,890 | $21,403 |
| 2020 | $7,076 | $26,293 | $4,890 | $21,403 |
| 2019 | $7,162 | $29,543 | $4,890 | $24,653 |
| 2018 | $6,152 | $23,545 | $4,075 | $19,470 |
| 2017 | $6,708 | $25,242 | $4,075 | $21,167 |
| 2016 | $6,042 | $25,242 | $4,075 | $21,167 |
| 2015 | $5,813 | $22,624 | $3,667 | $18,957 |
| 2014 | $5,731 | $22,624 | $3,667 | $18,957 |
| 2013 | $5,708 | $22,624 | $3,667 | $18,957 |
Source: Public Records
Property History
| Date | Event | Price | Change | Sq Ft Price |
|---|---|---|---|---|
| 08/15/2025 08/15/25 | For Sale | $435,000 | 0.0% | $218 / Sq Ft |
| 07/27/2025 07/27/25 | Pending | -- | -- | -- |
| 07/17/2025 07/17/25 | For Sale | $435,000 | 0.0% | $218 / Sq Ft |
| 07/26/2023 07/26/23 | Rented | $3,000 | 0.0% | -- |
| 07/06/2023 07/06/23 | Under Contract | -- | -- | -- |
| 06/20/2023 06/20/23 | For Rent | $3,000 | 0.0% | -- |
| 09/11/2020 09/11/20 | Sold | $268,000 | +3.1% | $225 / Sq Ft |
| 07/17/2020 07/17/20 | Pending | -- | -- | -- |
| 07/13/2020 07/13/20 | Price Changed | $259,875 | -3.7% | $218 / Sq Ft |
| 07/06/2020 07/06/20 | For Sale | $269,900 | +3.8% | $226 / Sq Ft |
| 07/06/2020 07/06/20 | Price Changed | $259,900 | -3.0% | $218 / Sq Ft |
| 06/24/2020 06/24/20 | Off Market | $268,000 | -- | -- |
| 06/01/2020 06/01/20 | For Sale | $269,900 | -- | $226 / Sq Ft |
Source: Midwest Real Estate Data (MRED)
Purchase History
| Date | Type | Sale Price | Title Company |
|---|---|---|---|
| Quit Claim Deed | -- | Chicago Title | |
| Warranty Deed | $268,000 | Premier Title | |
| Interfamily Deed Transfer | -- | None Available | |
| Warranty Deed | $265,000 | Atgf Inc |
Source: Public Records
Mortgage History
| Date | Status | Loan Amount | Loan Type |
|---|---|---|---|
| Previous Owner | $263,145 | FHA | |
| Previous Owner | $155,000 | New Conventional | |
| Previous Owner | $57,536 | Unknown | |
| Previous Owner | $212,000 | Purchase Money Mortgage | |
| Closed | $26,500 | No Value Available |
Source: Public Records
Similar Homes in the area
Source: Midwest Real Estate Data (MRED)
MLS Number: 12422750
APN: 08-12-226-022-0000
Nearby Homes
- 214 S Mount Prospect Rd
- 1000 E Lincoln St
- 1100 N Boxwood Dr Unit P4P5P6
- 576 Amherst Ave
- 441 Pinehurst Dr
- 702 E Shabonee Trail Unit I
- 14 S George St
- 700 E Busse Ave
- 549 E Lincoln St Unit 549
- 135 N Warrington Rd
- 415 E Lincoln St Unit 415
- 154 Cornell Ave
- 14 S Owen St
- 315 Elm Ct
- 522 Waikiki Dr
- 704 S Owen St
- 203 N Louis St Unit B
- 207 E Berkshire Ln
- 302 N Marcella Rd
- 732 Luau Dr
- 320 S School St Unit 350
- 235 E Prospect Ave
- 207 S Maple St
- 122 E Northwest Hwy
- 901 E Ardyce Ln Unit 1
- 901 E Ardyce Ln Unit 2
- 11 W Prospect Ave Unit 505
- 11 W Prospect Ave Unit 509
- 11 W Prospect Ave Unit 220
- 11 W Prospect Ave Unit 403
- 11 W Prospect Ave Unit 312
- 11 W Prospect Ave Unit 219
- 11 W Prospect Ave Unit 203
- 11 W Prospect Ave Unit 512
- 11 W Prospect Ave Unit 506
- 11 W Prospect Ave Unit 212
- 11 W Prospect Ave Unit 301
- 11 W Prospect Ave
- 16 W Busse Ave
- 20 W Northwest Hwy






