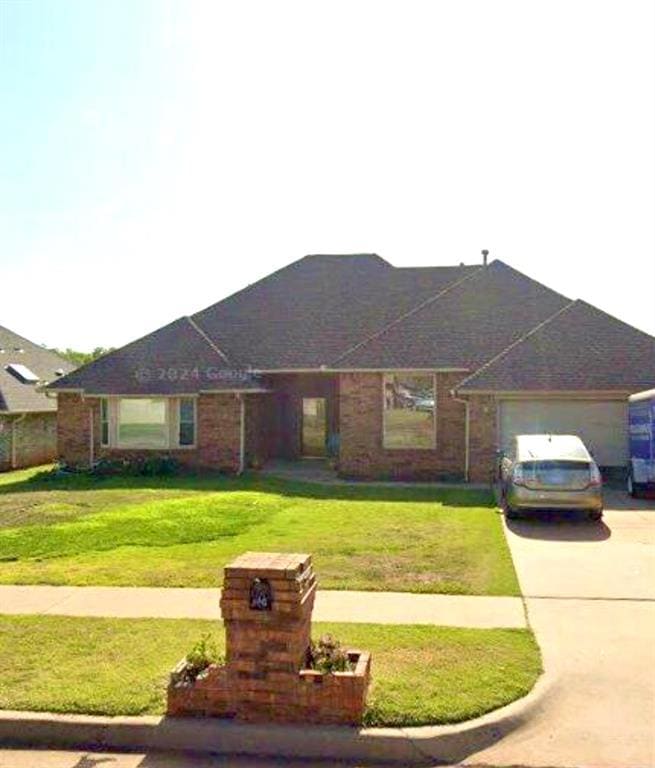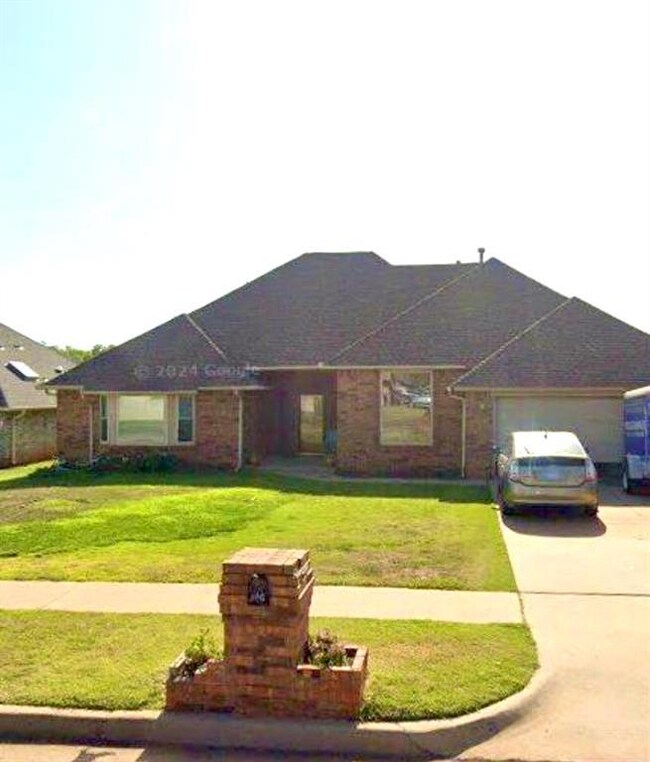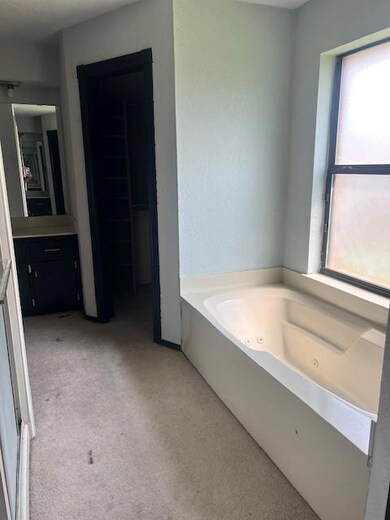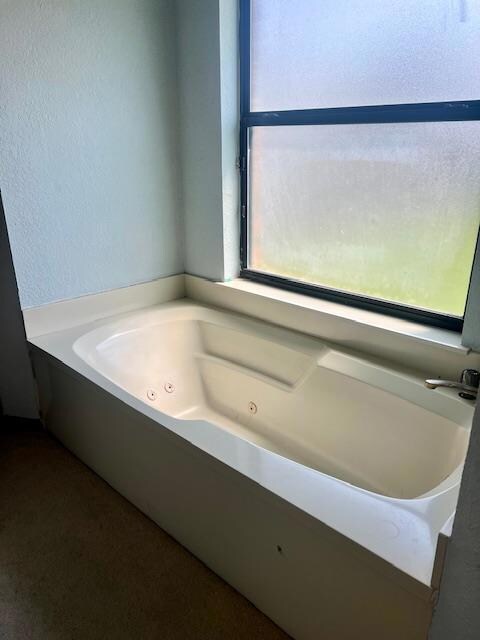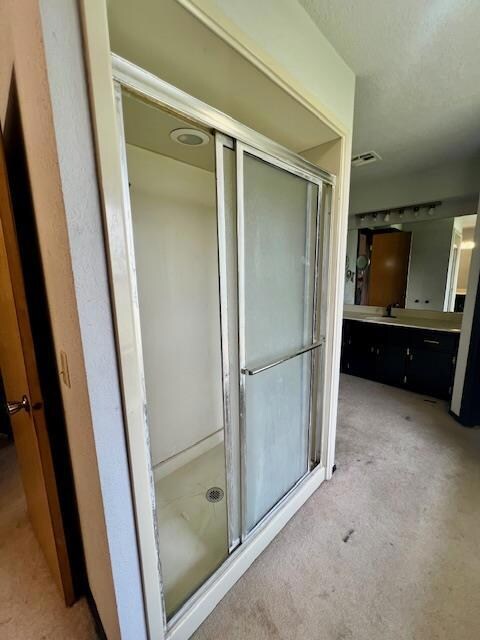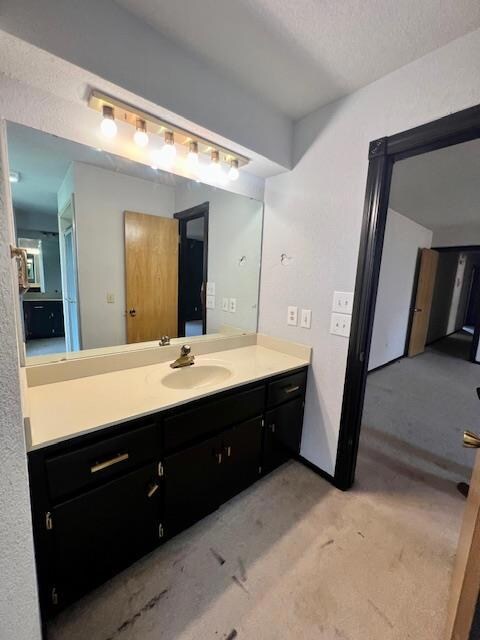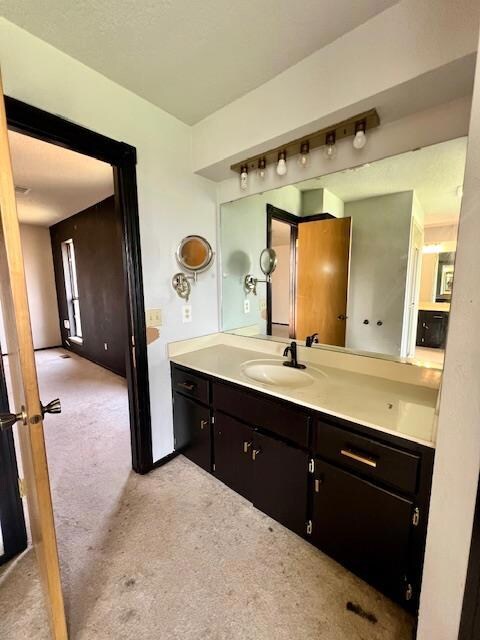PENDING
$10K PRICE DROP
Estimated payment $1,447/month
Total Views
3,428
4
Beds
3
Baths
2,625
Sq Ft
$88
Price per Sq Ft
Highlights
- Traditional Architecture
- Breakfast Area or Nook
- Interior Lot
- Highland East Junior High School Rated A-
- 2 Car Attached Garage
- Open Patio
About This Home
Excellent Area! Lots of Potential!! Needs TLC Throughout. Great Floor Plan. Large Living w/Fireplace, Formal Dining, Breakfast Area and Large Kitchen with Lots of Cabinets (all cabinet doors and hinges are there) and a Built-In Hutch. Primary Bedroom with Good Size Primary Bathroom Suite with Separate His/Hers Vanities, Separate Tub/Shower and His/Hers Walk-In Closets. 4th Bedroom/2nd Living and Bathroom Upstairs. Large Fenced in Backyard.
Home Details
Home Type
- Single Family
Est. Annual Taxes
- $2,789
Year Built
- Built in 1987
Lot Details
- 10,498 Sq Ft Lot
- Interior Lot
Parking
- 2 Car Attached Garage
- Garage Door Opener
Home Design
- Traditional Architecture
- Brick Exterior Construction
- Slab Foundation
- Composition Roof
Interior Spaces
- 2,625 Sq Ft Home
- 1.5-Story Property
- Fireplace Features Masonry
Kitchen
- Breakfast Area or Nook
- Microwave
- Dishwasher
- Disposal
Bedrooms and Bathrooms
- 4 Bedrooms
- 3 Full Bathrooms
Schools
- Apple Creek Elementary School
- Highland East JHS Middle School
- Moore High School
Additional Features
- Open Patio
- Central Heating and Cooling System
Listing and Financial Details
- Legal Lot and Block 3 / 12
Map
Create a Home Valuation Report for This Property
The Home Valuation Report is an in-depth analysis detailing your home's value as well as a comparison with similar homes in the area
Home Values in the Area
Average Home Value in this Area
Tax History
| Year | Tax Paid | Tax Assessment Tax Assessment Total Assessment is a certain percentage of the fair market value that is determined by local assessors to be the total taxable value of land and additions on the property. | Land | Improvement |
|---|---|---|---|---|
| 2024 | $2,789 | $22,991 | $3,473 | $19,518 |
| 2023 | $2,668 | $21,896 | $3,005 | $18,891 |
| 2022 | $2,579 | $20,853 | $3,152 | $17,701 |
| 2021 | $2,468 | $19,860 | $2,760 | $17,100 |
| 2020 | $2,469 | $19,860 | $2,760 | $17,100 |
| 2019 | $2,514 | $19,860 | $2,760 | $17,100 |
| 2018 | $2,389 | $19,861 | $2,760 | $17,101 |
| 2017 | $2,402 | $19,861 | $0 | $0 |
| 2016 | $2,418 | $19,861 | $2,760 | $17,101 |
| 2015 | $2,129 | $19,355 | $2,690 | $16,665 |
| 2014 | $2,113 | $18,791 | $1,800 | $16,991 |
Source: Public Records
Property History
| Date | Event | Price | List to Sale | Price per Sq Ft |
|---|---|---|---|---|
| 10/01/2025 10/01/25 | Pending | -- | -- | -- |
| 09/19/2025 09/19/25 | Price Changed | $230,000 | -4.2% | $88 / Sq Ft |
| 09/07/2025 09/07/25 | For Sale | $240,000 | -- | $91 / Sq Ft |
Source: MLSOK
Purchase History
| Date | Type | Sale Price | Title Company |
|---|---|---|---|
| Warranty Deed | -- | None Listed On Document |
Source: Public Records
Source: MLSOK
MLS Number: 1190266
APN: R0014541
Nearby Homes
- 417 S Bouziden Dr
- 1809 Parkway Dr
- 112 Wellington Ln
- 205 N Ramblin Oaks Dr
- 308 S Patterson Dr
- 216 N English Dr
- 401 S Bryant Ave
- 221 N English Dr
- 708 S Avery Dr
- 701 S Patterson Dr
- 705 Cottonwood Dr
- 1101 S English St
- 2100 SE 5th St
- 1105 Spruce Dr
- 1728 SE 8th St
- 1200 NE 5th St
- 1104 Silver Maple
- 908 Cottonwood Dr
- 1712 SE 12th St
- 609 Madeline Ln
