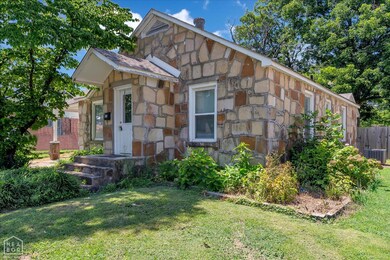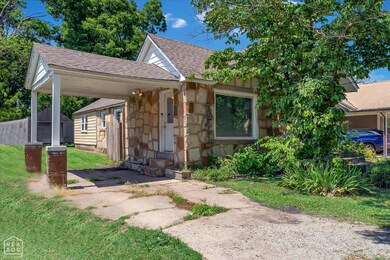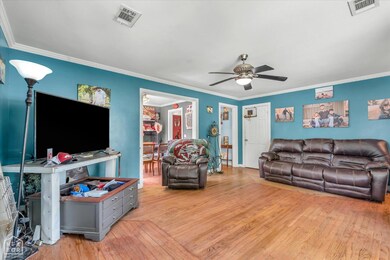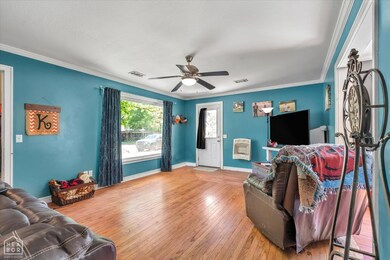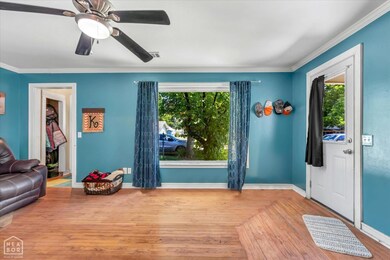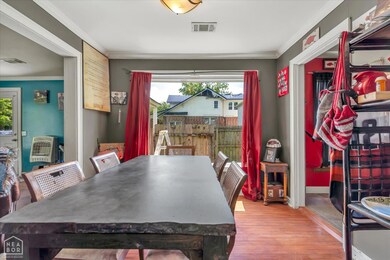316 SE 2nd St Walnut Ridge, AR 72476
Estimated payment $824/month
Highlights
- Wood Flooring
- Farmhouse Sink
- Porch
- Workshop
- Separate Outdoor Workshop
- Living Room
About This Home
Welcome home to this 3 bedroom, 2 Bath home located within walking distance to the Award winning Walnut Ridge School system. it is 1615 Sq. fr and was remodeled in 2015 with a custom Kitchen with soft close cabinets and custom farmhouse sink and all original, refinished hardwood floors. Heil heat and air system w/ Sensi wifi thermostat. Custom master bath that is built for a tall person with dual shower heads, double vanity. new HVAC, roof, fence and windows. Privacy fenced back yard with big workshop that has electricity
Listing Agent
Josh Holland
Coldwell Banker/Village Comm License #SA00084805 Listed on: 07/11/2025
Home Details
Home Type
- Single Family
Est. Annual Taxes
- $3
Year Built
- Built in 1987
Lot Details
- Privacy Fence
- Wood Fence
- Back Yard Fenced
- Landscaped
- Level Lot
Home Design
- Architectural Shingle Roof
- Stone
Interior Spaces
- 1,615 Sq Ft Home
- 1-Story Property
- Ceiling Fan
- Living Room
- Dining Room
- Workshop
- Wood Flooring
- Crawl Space
- Laundry Room
Kitchen
- Dishwasher
- Farmhouse Sink
Bedrooms and Bathrooms
- 3 Bedrooms
- 2 Full Bathrooms
Parking
- 1 Car Garage
- Attached Carport
Outdoor Features
- Separate Outdoor Workshop
- Porch
Schools
- Walnut Ridge Elementary And Middle School
- Walnut Ridge High School
Utilities
- Central Heating and Cooling System
- Heating System Uses Natural Gas
- Gas Water Heater
Listing and Financial Details
- Assessor Parcel Number 850-00184-000
Map
Home Values in the Area
Average Home Value in this Area
Tax History
| Year | Tax Paid | Tax Assessment Tax Assessment Total Assessment is a certain percentage of the fair market value that is determined by local assessors to be the total taxable value of land and additions on the property. | Land | Improvement |
|---|---|---|---|---|
| 2024 | $3 | $8,368 | $900 | $7,468 |
| 2023 | $3 | $8,368 | $900 | $7,468 |
| 2022 | $3 | $6,480 | $900 | $5,580 |
| 2021 | $3 | $6,480 | $900 | $5,580 |
| 2020 | $3 | $6,480 | $900 | $5,580 |
| 2019 | $3 | $6,480 | $900 | $5,580 |
| 2018 | $3 | $6,480 | $900 | $5,580 |
| 2017 | $24 | $8,810 | $900 | $7,910 |
| 2016 | $24 | $8,810 | $900 | $7,910 |
| 2015 | $24 | $8,810 | $900 | $7,910 |
| 2014 | $374 | $8,810 | $900 | $7,910 |
Property History
| Date | Event | Price | List to Sale | Price per Sq Ft | Prior Sale |
|---|---|---|---|---|---|
| 08/29/2025 08/29/25 | Price Changed | $155,500 | -2.5% | $96 / Sq Ft | |
| 07/25/2025 07/25/25 | Price Changed | $159,500 | -3.6% | $99 / Sq Ft | |
| 07/11/2025 07/11/25 | For Sale | $165,500 | +372.9% | $102 / Sq Ft | |
| 03/18/2014 03/18/14 | Sold | $35,000 | -- | $24 / Sq Ft | View Prior Sale |
| 02/06/2014 02/06/14 | Pending | -- | -- | -- |
Purchase History
| Date | Type | Sale Price | Title Company |
|---|---|---|---|
| Deed | -- | None Listed On Document | |
| Deed | -- | None Listed On Document | |
| Interfamily Deed Transfer | -- | None Available | |
| Special Warranty Deed | -- | None Available | |
| Special Warranty Deed | -- | None Available | |
| Trustee Deed | -- | None Available | |
| Warranty Deed | $50,000 | -- | |
| Warranty Deed | -- | -- |
Mortgage History
| Date | Status | Loan Amount | Loan Type |
|---|---|---|---|
| Previous Owner | $45,200 | New Conventional |
Source: Northeast Arkansas Board of REALTORS®
MLS Number: 10123346
APN: 850-00184-000
- 501 North St
- 501 Us-67
- 704 NE Front St
- 614 Pocahontas Rd
- 3 Lawrence Road 434 Unit G4
- 101 Morganne Dr
- 1 Sweet Gum Trail Unit 103 B
- 4746 Arkansas 141
- 404 W Easy St
- 3425 County Road 766
- 821 Oaktree Manor Cir
- 1615 Auburn Place
- 2213 Doral Dr
- 1751 W Nettleton Ave
- 215 Union St
- 615 E Word Ave
- 904 W Oak Ave
- 304 Cate Ave
- 217 East St
- 411 Union St Unit 2

