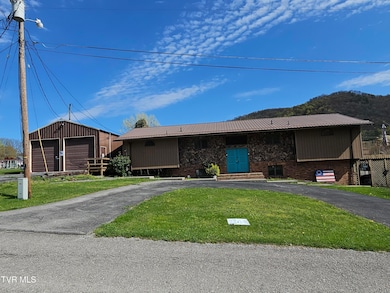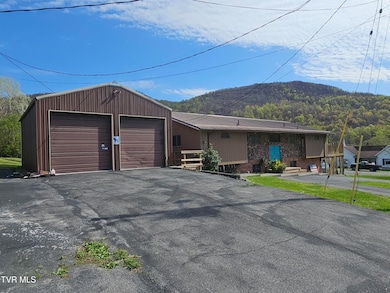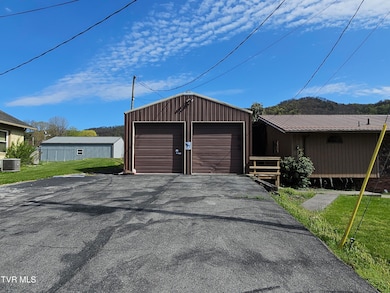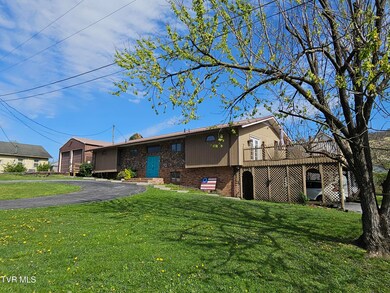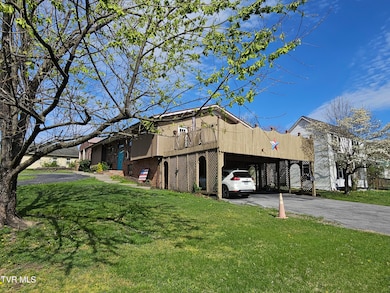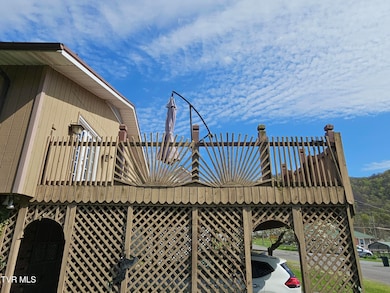316 Shawnee Ave W Big Stone Gap, VA 24219
Estimated payment $1,426/month
Highlights
- Second Garage
- Deck
- Wood Flooring
- Mountain View
- Raised Ranch Architecture
- 4-minute walk to Southwest Virginia Museum Historical State Park
About This Home
Motiated Sellers! Welcome to this spacious and versatile 5-bedroom, 3-bath raised ranch located within the town limits of Big Stone Gap. Situated on a desirable corner lot in a well-established neighborhood, this charming 1980s home offers generous indoor and outdoor living space. The main level features four bedrooms, including a primary suite with direct access to a large private deck—perfect for relaxing or entertaining. A unique raised area in the living room creates a cozy nook around the freestanding fireplace, ideal for lounging or socializing. Downstairs, the finished basement includes a fourth bedroom and full bath—an excellent setup for guests, in-laws, or teens. A spacious bonus room with a gas fireplace and wet bar provides a warm and inviting space for gatherings. In addition to the attached 2-car garage, the property boasts a fully insulated, detached double garage with power, offering limitless possibilities for a workshop, hobby space, or extra storage. A 2-car parking pad beneath the deck adds further convenience.
This generously sized home offers flexible living options and is being sold as is. Don't miss your chance—contact your favorite agent today! Buyers and Buyers' agents to verify information contained in this listing. Subject to Errors and Omissions.
Listing Agent
Ridgeview Real Estate Brokerage Email: riegeview.homesforyou@gmail.com License #0225239196 Listed on: 10/22/2025
Home Details
Home Type
- Single Family
Est. Annual Taxes
- $1,443
Year Built
- Built in 1983
Lot Details
- 8,712 Sq Ft Lot
- Level Lot
- Cleared Lot
- Property is in average condition
Parking
- 2 Car Attached Garage
- 2 Carport Spaces
- Second Garage
- Parking Pad
- Circular Driveway
Home Design
- Raised Ranch Architecture
- Brick Exterior Construction
- Block Foundation
- Metal Roof
- Wood Siding
- Stone Exterior Construction
- Stone
Interior Spaces
- 2-Story Property
- Wet Bar
- Gas Log Fireplace
- Double Pane Windows
- Combination Kitchen and Dining Room
- Bonus Room
- Mountain Views
Kitchen
- Built-In Electric Oven
- Cooktop
- Microwave
- Dishwasher
- Kitchen Island
- Utility Sink
- Trash Compactor
Flooring
- Wood
- Laminate
- Vinyl
Bedrooms and Bathrooms
- 5 Bedrooms
- 3 Full Bathrooms
- Whirlpool Bathtub
Laundry
- Laundry Room
- Washer and Electric Dryer Hookup
Finished Basement
- Heated Basement
- Basement Fills Entire Space Under The House
- Interior and Exterior Basement Entry
- Fireplace in Basement
- Stubbed For A Bathroom
Outdoor Features
- Deck
- Separate Outdoor Workshop
Schools
- Powell Valley Elementary And Middle School
- Union High School
Utilities
- Central Heating and Cooling System
- Heat Pump System
Community Details
- No Home Owners Association
Listing and Financial Details
- Assessor Parcel Number 000023
Map
Home Values in the Area
Average Home Value in this Area
Tax History
| Year | Tax Paid | Tax Assessment Tax Assessment Total Assessment is a certain percentage of the fair market value that is determined by local assessors to be the total taxable value of land and additions on the property. | Land | Improvement |
|---|---|---|---|---|
| 2025 | $1,443 | $209,100 | $20,000 | $189,100 |
| 2024 | $1,189 | $172,300 | $20,000 | $152,300 |
| 2023 | $1,189 | $172,300 | $20,000 | $152,300 |
| 2022 | $1,189 | $172,300 | $20,000 | $152,300 |
| 2021 | $1,048 | $151,900 | $12,000 | $139,900 |
| 2020 | $1,048 | $151,900 | $12,000 | $139,900 |
| 2019 | $1,048 | $151,900 | $12,000 | $139,900 |
| 2018 | $942 | $151,900 | $12,000 | $139,900 |
| 2017 | $917 | $151,900 | $12,000 | $139,900 |
| 2016 | $917 | $152,800 | $15,000 | $137,800 |
| 2015 | -- | $152,800 | $15,000 | $137,800 |
| 2010 | -- | $152,800 | $15,000 | $137,800 |
Property History
| Date | Event | Price | List to Sale | Price per Sq Ft |
|---|---|---|---|---|
| 10/22/2025 10/22/25 | For Sale | $249,000 | 0.0% | $69 / Sq Ft |
| 07/29/2025 07/29/25 | Pending | -- | -- | -- |
| 05/22/2025 05/22/25 | Price Changed | $249,000 | -6.0% | $69 / Sq Ft |
| 04/08/2025 04/08/25 | Price Changed | $264,900 | -3.6% | $74 / Sq Ft |
| 02/24/2025 02/24/25 | Price Changed | $274,900 | +26.1% | $76 / Sq Ft |
| 02/24/2025 02/24/25 | Price Changed | $218,000 | +24.6% | $61 / Sq Ft |
| 02/24/2025 02/24/25 | For Sale | $174,900 | -- | $49 / Sq Ft |
Source: Tennessee/Virginia Regional MLS
MLS Number: 9976434
APN: R000023
- 409 Wood Ave W
- 0 N Turkey Cove North of 58a Unit 9982105
- 113 W 2nd St S
- 118 S 1st St
- 15 Proctor Cir S
- 602 2nd Ave W
- 2512 Orr St
- 308 Pearl Ave E
- 199 Maple Ave E
- Tbd E 6th St
- Tbd Hamblen St S
- 2703 Orr St
- 48 Laurel Ridge
- 128 Azalea Ln
- 19 Albemarle St E
- 880 Gilley Ave E
- 1216 2nd Ave E
- 1322 1st Ave E
- 1511 Mountain View Ave E
- 2019 Ridgeview Dr
- 1822 Derby Rd
- 213 Front St E
- 106 NE High
- 225 Old Union Hollow Rd
- 1125 Faye St
- 1100 Harrison Ave
- 1000 University Blvd
- 1401 University Blvd
- 1504 Quartz Place
- 336 W Lane St
- 459 Allen Dr
- 754 Old Stage Rd Unit A
- 1461 Gress Mag Mountain
- 106 Fairview Ave Unit Several
- 1004 Fairview Ave
- 230 Silver Lake Rd
- 416 Gibbs Rd
- 532 Bays View Rd
- 444 Eastley Ct
- 455 W Sullivan St

