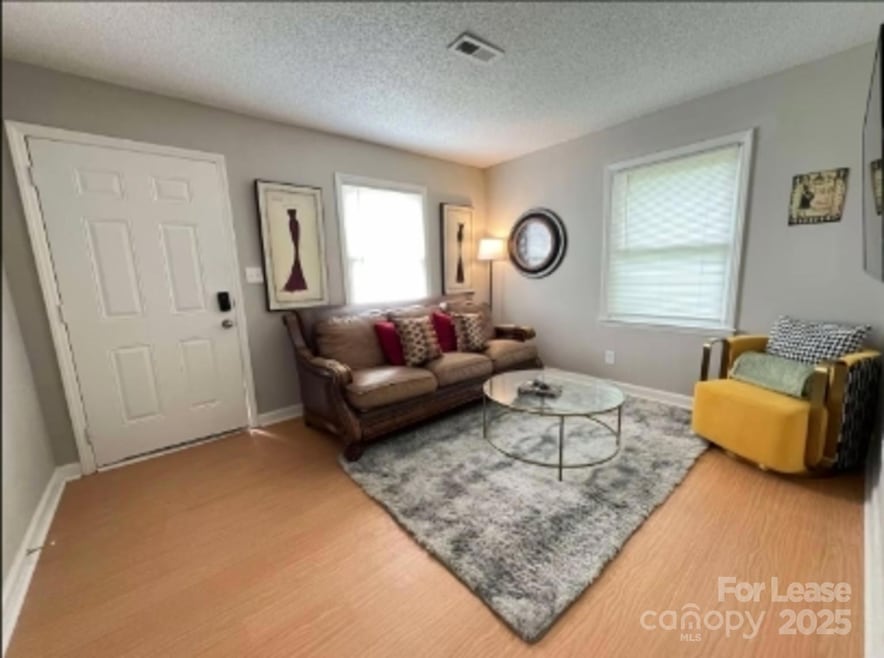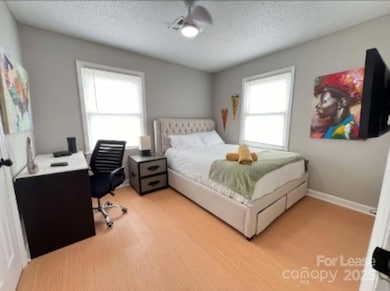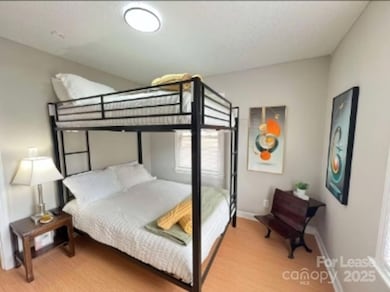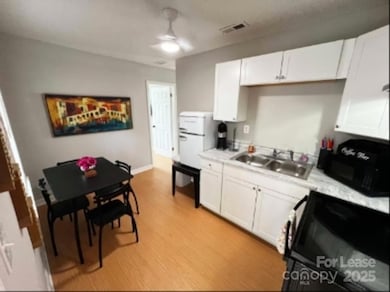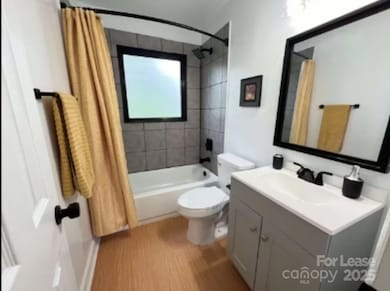316 Skyland Ave Unit 2 Charlotte, NC 28205
Grier Heights NeighborhoodHighlights
- Kitchen Island
- Myers Park High Rated A
- 1 Car Garage
About This Home
** $395 extra if the property is rented furnished. **
This charming 2-bedroom, 1-bathroom fully furnished home is the perfect blend of comfort and style, offering an inviting and cozy atmosphere throughout. The open-concept living area features comfortable seating with a plush sofa and armchairs, creating a welcoming space for relaxation or entertaining guests. The living room flows seamlessly into the dining area, where a stylish dining table provides an ideal setting for meals. The fully equipped kitchen is compact yet efficient, featuring modern appliances, sleek countertops, and ample cabinetry for storage. It offers everything you need to cook meals with ease, making it perfect for both daily use and entertaining. The master bedroom is a peaceful retreat, with a comfortable queen-sized bed, soft linens, and a spacious closet. The second bedroom is also well-sized, featuring a cozy bed and furniture, perfect for a guest room, home office, or children's room. The bathroom is modern and functional, with a beautiful vanity, a well-lit mirror, and a shower/tub combination for convenience. It's thoughtfully designed to make the most of the space, offering comfort and style. This home is fully furnished, with tasteful decor and quality pieces that create a warm and inviting atmosphere. Every room is designed for both functionality and relaxation, ensuring that this 2-bedroom, 1-bathroom house is not only comfortable but also a stylish and well-equipped space to call home. All applicants 18+ must pass credit and background checks, provide proof of funds, and pay a non-refundable application fee. Minimum 1-year lease required; no subleasing. The application fee is $25 for application processing and $35 paid directly to TransUnion for credit and background reports. By submitting your information , you consent to being contacted by the Property Manager and TechrealtyRentals via SMS, phone, or email.
Listing Agent
Tech Realty LLC Brokerage Email: realestate@techrealtyllc.com License #289978 Listed on: 11/18/2025
Home Details
Home Type
- Single Family
Est. Annual Taxes
- $2,404
Year Built
- Built in 1970
Parking
- 1 Car Garage
Interior Spaces
- 635 Sq Ft Home
- 2-Story Property
Kitchen
- Oven
- Microwave
- Kitchen Island
Bedrooms and Bathrooms
- 2 Bedrooms
- 1 Full Bathroom
Community Details
- Property has a Home Owners Association
- Grier Heights Subdivision
Listing and Financial Details
- Security Deposit $1,290
- Property Available on 11/20/25
- 12-Month Minimum Lease Term
Map
Source: Canopy MLS (Canopy Realtor® Association)
MLS Number: 4322967
APN: 157-021-13
- 419 Alpha St
- 416 Skyland Ave
- 316 Orange St
- 421 Skyland Ave
- 424 Skyland Ave
- 432 Skyland Ave Unit 434
- 3100 Dunn Ave
- 300 Gene Ave
- 441 Skyland Ave Unit 443
- 3108 Dunn Ave Unit 31
- 445 Skyland Ave Unit 447
- 3110 Rodman St
- 3444 Marvin Rd
- 2607 Vail Ave
- 3337 Washburn Ave
- 3022 Kalex Ct
- 2625 E 5th St Unit F
- 3026 Kalex Ct
- 2555 Deacon Ave
- 2604 E 5th St
- 3100 Zircon St Unit 1
- 524-550 Bramlet Rd
- 3340 Washburn Ave
- 2625 E 5th St Unit A
- 3512 Jonquil St
- 2604 E 5th St
- 2556 Vail Ave
- 2518 Cranbrook Ln Unit 4
- 3805 Miriam Dr Unit 8
- 3805 Miriam Dr Unit 3
- 2513 Vail Ave Unit 4
- 638 Chipley Ave Unit 4
- 2500 Cranbrook Ln Unit 11
- 2512 Weddington Ave
- 2441 Vail Ave Unit C2
- 544 Billingsley Rd
- 3250 Eastover Ridge Dr Unit ID1043789P
- 720 Billingsley Rd
- 216 Russell Branch Ln
- 3600 Eastover Ridge Dr
