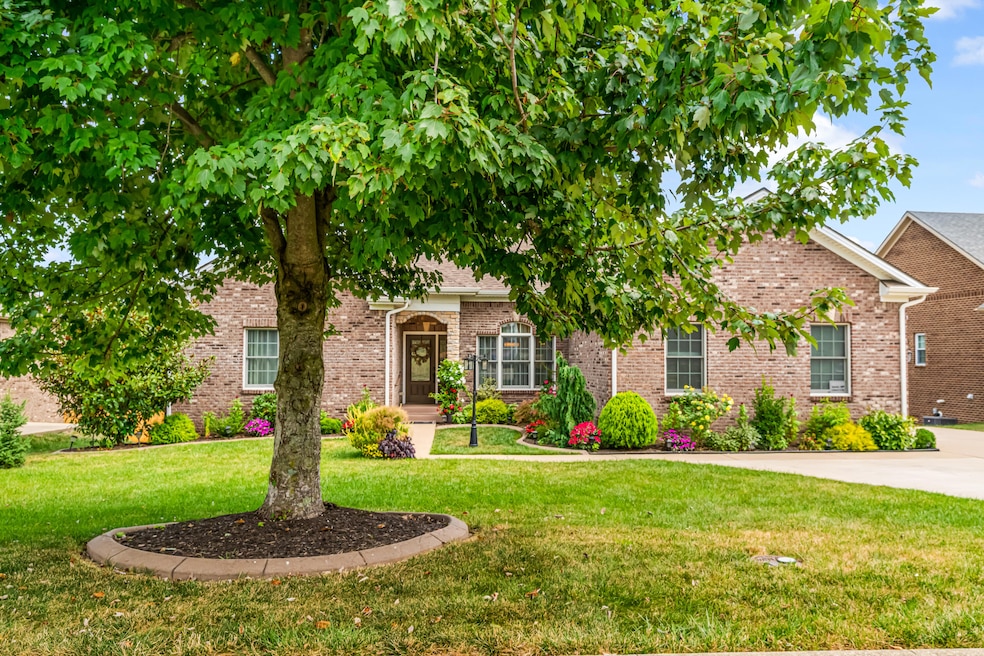316 Squires Way Nicholasville, KY 40356
West Nicholasville NeighborhoodEstimated payment $3,713/month
Highlights
- Waterfront
- Ranch Style House
- Bonus Room
- Deck
- Wood Flooring
- Home Office
About This Home
You think this full-brick ranch has great curb appeal? Just wait until you see the inside! Step inside to find warm hardwood flooring flowing throughout the main level and a built-in central vacuum system for easy maintenance throughout the home. A spacious dining room opens into a cozy living room and a beautiful kitchen showcasing heated tile floors, granite countertops, and a convenient breakfast bar. Two generously sized bedrooms, each with their own walk-in closets, share a hall bathroom complete with tile flooring and a tile-surround tub/shower combo. On the opposite side of the home, you'll find the primary suite with tray ceilings, a luxurious primary bath boasting heated tile flooring, a walk-in tiled shower, a tile-surround soaking tub, and a large walk-in closet. Downstairs, the finished basement is the ultimate flex space—ideal for movie nights, game days, or a kid's play zone. Here you also have an office/bonus room, an additional bedroom, and another full bathroom featuring heated tile flooring, a walk-in tiled shower, and tile-surround tub. The lower level continues to impress with a full second kitchen, two large storage rooms, a finished storage space with
Home Details
Home Type
- Single Family
Est. Annual Taxes
- $3,374
Year Built
- Built in 2015
Lot Details
- 0.44 Acre Lot
- Waterfront
- Wood Fence
- Wire Fence
Home Design
- Ranch Style House
- Brick Veneer
- Shingle Roof
- Concrete Perimeter Foundation
Interior Spaces
- Central Vacuum
- Entrance Foyer
- Home Office
- Bonus Room
- Utility Room
- Water Views
Kitchen
- Eat-In Kitchen
- Breakfast Bar
- Oven or Range
- Microwave
- Dishwasher
Flooring
- Wood
- Carpet
- Tile
Bedrooms and Bathrooms
- 4 Bedrooms
- Walk-In Closet
- 4 Full Bathrooms
- Soaking Tub
Laundry
- Laundry on main level
- Washer and Electric Dryer Hookup
Finished Basement
- Walk-Out Basement
- Basement Fills Entire Space Under The House
- Walk-Up Access
Parking
- Attached Garage
- Side Facing Garage
- Driveway
Outdoor Features
- Deck
- Patio
- Shed
Schools
- Brookside Elementary School
- East Jessamine Middle School
- East Jess High School
Utilities
- Cooling Available
- Air Source Heat Pump
- Electric Water Heater
Community Details
- Squire Lake Subdivision
Listing and Financial Details
- Assessor Parcel Number 057-20-23-041.00
Map
Home Values in the Area
Average Home Value in this Area
Tax History
| Year | Tax Paid | Tax Assessment Tax Assessment Total Assessment is a certain percentage of the fair market value that is determined by local assessors to be the total taxable value of land and additions on the property. | Land | Improvement |
|---|---|---|---|---|
| 2024 | $3,374 | $320,700 | $38,400 | $282,300 |
| 2023 | $3,406 | $320,700 | $38,400 | $282,300 |
| 2022 | $497 | $267,324 | $32,000 | $235,324 |
| 2021 | $497 | $267,324 | $32,000 | $235,324 |
| 2020 | $497 | $267,324 | $32,000 | $235,324 |
| 2019 | $497 | $267,324 | $32,000 | $235,324 |
| 2018 | $497 | $267,324 | $32,000 | $235,324 |
| 2017 | $497 | $267,324 | $32,000 | $235,324 |
| 2016 | $323 | $267,324 | $32,000 | $235,324 |
| 2015 | $323 | $32,000 | $32,000 | $0 |
| 2014 | $446 | $45,000 | $45,000 | $0 |
Property History
| Date | Event | Price | Change | Sq Ft Price |
|---|---|---|---|---|
| 09/23/2025 09/23/25 | Price Changed | $649,900 | -3.0% | $160 / Sq Ft |
| 09/05/2025 09/05/25 | Price Changed | $669,900 | -0.7% | $165 / Sq Ft |
| 08/08/2025 08/08/25 | For Sale | $674,900 | +160.6% | $167 / Sq Ft |
| 09/25/2015 09/25/15 | Sold | $258,955 | 0.0% | $129 / Sq Ft |
| 09/15/2014 09/15/14 | Pending | -- | -- | -- |
| 09/14/2014 09/14/14 | For Sale | $258,955 | -- | $129 / Sq Ft |
Purchase History
| Date | Type | Sale Price | Title Company |
|---|---|---|---|
| Warranty Deed | $267,324 | None Available |
Mortgage History
| Date | Status | Loan Amount | Loan Type |
|---|---|---|---|
| Open | $200,400 | Adjustable Rate Mortgage/ARM |
Source: ImagineMLS (Bluegrass REALTORS®)
MLS Number: 25017452
APN: 057-20-23-041.00
- 320 Squires Way
- 300 Squires Way
- 208 Jacob Dr
- 404 Virginia Ln
- 132 Mason Springs Dr
- 173 Mason Springs Dr
- 533 Thames Cir
- 228 Brome Dr
- 200 Manoah Ln
- 113 Kenton Ct
- 309 Keene-Way Dr
- 112 A-B Meadowlark
- 117 Stellar Ln
- 128 Plum Ln
- 211 Maryrose Dr
- 129 Terrace Ave
- 100 Deer Crossing
- 108 Windsor Way
- 133 Deer Crossing Unit IC
- 224 Winners Cir
- 117 Frederick Rd
- 304 Maryrose Dr
- 110 Allison Cir
- 407 N 2nd St
- 203 S 1st St Unit 1B
- 116 Wichita Dr
- 109 Olivia Dr
- 201 Natchez Trace
- 408 Foxwood Dr
- 310 Garden Park Dr
- 217 Elkchester Cir Unit 219
- 500 Beauford Place
- 344 Rebel Rd Unit A
- 400 Elmwood Ct
- 220 Southbrook Dr Unit A1
- 3745 Frankfort-Ford Rd
- 101 Headstall Rd
- 270 Lancer Dr
- 801 E Brannon Rd
- 209 Krauss Dr







