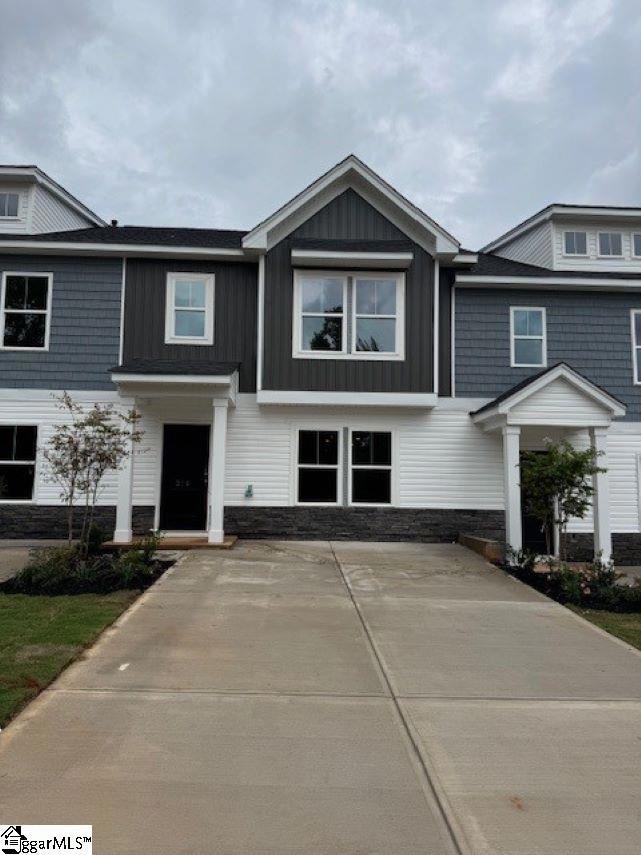
OPEN HOUSE 9/30
NEW CONSTRUCTION
316 Stonyway Ln Easley, SC 29640
Estimated payment $1,494/month
Total Views
1,873
3
Beds
2.5
Baths
1,400-1,599
Sq Ft
$130
Price per Sq Ft
Highlights
- New Construction
- Open Floorplan
- Great Room
- Richard H. Gettys Middle School Rated A-
- Craftsman Architecture
- Granite Countertops
About This Home
Welcome to Meece. Open floor plans with large kitchen islands for entertaining family and guests with granite countertops, gas stove and refrigerator included. White shaker style cabinets for easy decorating with your favorite accent colors. Hard surface flooring in the main living areas are easy to clean and water resistant.
Townhouse Details
Home Type
- Townhome
Year Built
- Built in 2025 | New Construction
Lot Details
- 1,742 Sq Ft Lot
- Lot Dimensions are 22 x 82
HOA Fees
- $151 Monthly HOA Fees
Home Design
- Craftsman Architecture
- Slab Foundation
- Architectural Shingle Roof
- Vinyl Siding
- Stone Exterior Construction
Interior Spaces
- 1,400-1,599 Sq Ft Home
- 2-Story Property
- Open Floorplan
- Smooth Ceilings
- Ceiling Fan
- Great Room
- Pull Down Stairs to Attic
Kitchen
- Breakfast Room
- Free-Standing Gas Range
- Built-In Microwave
- Dishwasher
- Granite Countertops
- Quartz Countertops
- Disposal
Flooring
- Carpet
- Laminate
Bedrooms and Bathrooms
- 3 Bedrooms
- Walk-In Closet
Laundry
- Laundry Room
- Laundry on upper level
- Washer and Electric Dryer Hookup
Home Security
Parking
- Garage
- Garage Door Opener
- Driveway
Outdoor Features
- Patio
Schools
- Mckissick Elementary School
- Richard H. Gettys Middle School
- Easley High School
Utilities
- Cooling Available
- Heat Pump System
- Heating System Uses Natural Gas
- Underground Utilities
- Gas Available
- Tankless Water Heater
- Cable TV Available
Listing and Financial Details
- Tax Lot 050
- Assessor Parcel Number 5120-17-01-5974
Community Details
Overview
- Built by Veranda Homes, LLC
- Meece Subdivision, Brookfield Floorplan
- Mandatory home owners association
Security
- Fire and Smoke Detector
Map
Create a Home Valuation Report for This Property
The Home Valuation Report is an in-depth analysis detailing your home's value as well as a comparison with similar homes in the area
Home Values in the Area
Average Home Value in this Area
Property History
| Date | Event | Price | Change | Sq Ft Price |
|---|---|---|---|---|
| 07/30/2025 07/30/25 | For Sale | $208,550 | -- | $149 / Sq Ft |
Source: Greater Greenville Association of REALTORS®
Similar Homes in Easley, SC
Source: Greater Greenville Association of REALTORS®
MLS Number: 1564843
Nearby Homes
- 212 Stonyway Ln
- 318 Stonyway Ln
- 314 Stonyway Ln
- 222 Stonyway Ln
- 107 Hideaway Ct
- 206 Hidden Trail
- 111 Hideaway Ct
- 106 Textile Ct
- 104 Textile Ct
- 102 Textile Ct
- 100 Textile Ct
- 110 Textile Ct
- 00 Prince Perry Rd Unit Herta street
- 108 Textile Ct
- Sullivan Plan at Montague Lakes
- Argyle Plan at Montague Lakes
- Bennett Plan at Montague Lakes
- Satterfield Plan at Montague Lakes
- Greenbrier Plan at Montague Lakes
- Ashepoo Plan at Montague Lakes
- 100 Turner Pointe Rd
- 410 Grant St
- 122 Riverstone Ct
- 109 Ellington Way
- 105 Stewart Dr
- 107 Auston Woods Cir
- 130 Perry Bend Cir
- 100 Hillandale Ct
- 202 Walnut Hill Dr
- 106 Northridge Ct
- 201 Rolling Ridge Way
- 246 Anna Gray Cir
- 219 Andrea Cir
- 100 James Way
- 232 Springfield Cir Unit A
- 104 Glazed Springs Ct
- 103 Sunningdale Ct
- 203 Fledgling Way
- 144 Worcester Ln
- 201 Worcester Ln






