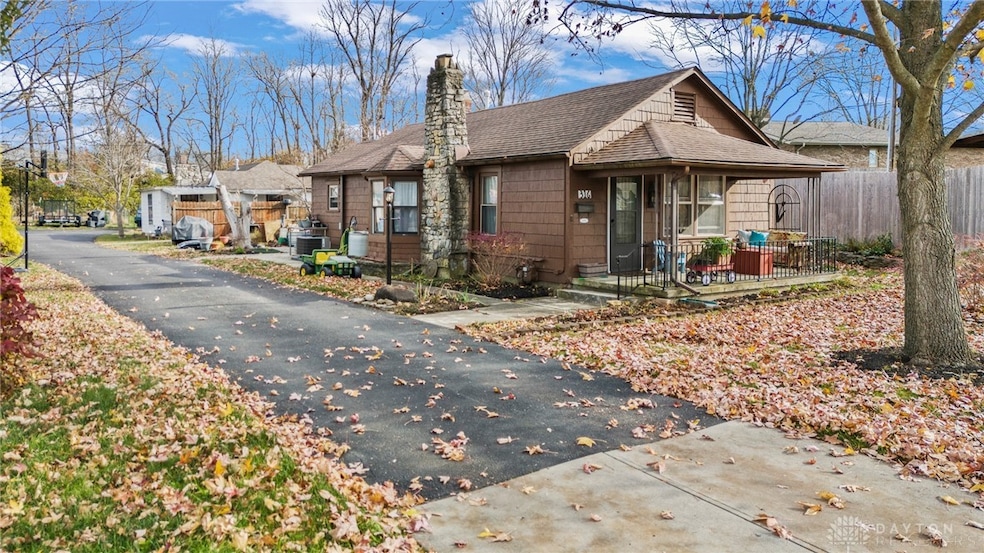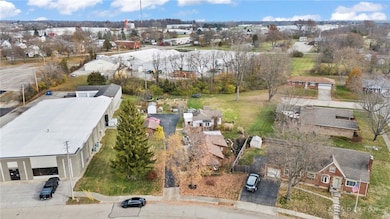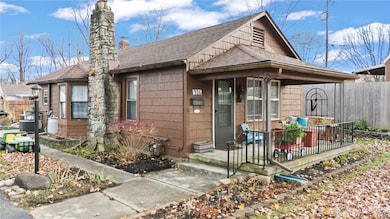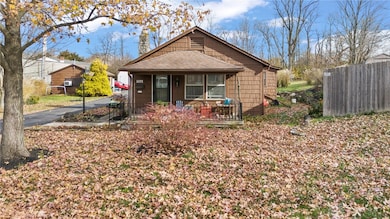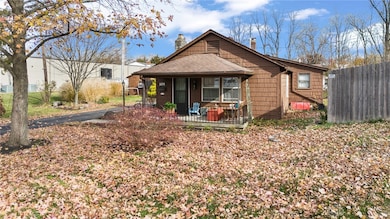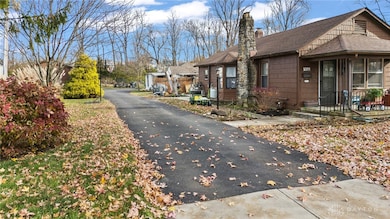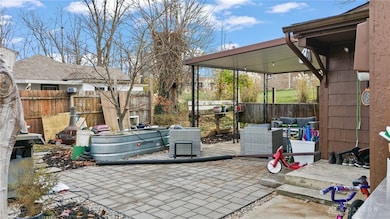316 Sycamore St Unit 314 Brookville, OH 45309
Estimated payment $1,571/month
Highlights
- 1 Fireplace
- No HOA
- Patio
- Brookville Elementary School Rated A-
- Porch
- 4-minute walk to Ward Park
About This Home
Investor’s Dream Opportunity!
Discover incredible potential with this rare offering featuring two houses on one parcel plus a second buildable parcel, giving you the possibility of three income-producing properties.
Located at 316 & 314 Sycamore, both homes sit on Parcel C05001140017 (.43 acres) and have been thoughtfully updated in 2024 for worry-free ownership.
316 Sycamore offers 1,076 sq. ft., 2 bedrooms, and 1 full bath, and features a brand-new electric panel installed in 2024.
314 Sycamore includes 608 sq. ft., 2 bedrooms, and 1 full bath, perfect for renters or extended-stay tenants.
Both homes received new HVAC systems and new water heaters in 2024, and the shared driveway was professionally sealed the same year. A detached 1-car garage adds even more convenience and value.
The adjoining Parcel C05001140018 (.369 acres) is buildable per seller, giving you the option to expand your rental portfolio, build a third home, or explore future development opportunities.
Whether you're an experienced investor or just getting started, this unique multi-parcel property is packed with upside and ready for its next owner.
Listing Agent
Coldwell Banker Heritage Brokerage Phone: (937) 890-2200 License #2010003010 Listed on: 11/26/2025

Home Details
Home Type
- Single Family
Year Built
- 1944
Lot Details
- 0.43 Acre Lot
Parking
- 1 Car Garage
Home Design
- Cedar
Interior Spaces
- 1,684 Sq Ft Home
- 1-Story Property
- 1 Fireplace
- Basement Cellar
Kitchen
- Range
- Dishwasher
- Disposal
Bedrooms and Bathrooms
- 4 Bedrooms
- Bathroom on Main Level
- 2 Full Bathrooms
Laundry
- Dryer
- Washer
Outdoor Features
- Patio
- Porch
Utilities
- Forced Air Heating and Cooling System
- Heating System Uses Natural Gas
- Gas Water Heater
Community Details
- No Home Owners Association
- City/Brookville Subdivision
Listing and Financial Details
- Assessor Parcel Number C05-00114-0017
Map
Home Values in the Area
Average Home Value in this Area
Property History
| Date | Event | Price | List to Sale | Price per Sq Ft |
|---|---|---|---|---|
| 11/26/2025 11/26/25 | For Sale | $250,000 | -- | $148 / Sq Ft |
Source: Dayton REALTORS®
MLS Number: 948461
- 214 Hay Ave
- 107 Marilyn Way
- 4 E Mckinley St
- 421 Market St
- 402 Main St
- 406 Main St
- 114 Evergreen Way
- 212 Osage Rd
- 12 Harshman St
- 137 Evergreen Way
- 7005 E Westbrook Rd
- Ashton Plan at Evergreen Trace
- Norway Plan at Evergreen Trace
- Spruce Plan at Evergreen Trace
- Ironwood Plan at Evergreen Trace
- Empress Plan at Evergreen Trace
- Juniper Plan at Evergreen Trace
- Aspen II Plan at Evergreen Trace
- Chestnut Plan at Evergreen Trace
- Cooper Plan at Evergreen Trace
- 111 Hay Ave
- 111 Hay Ave
- 111 Hay Ave
- 111 Hay Ave
- 115 Market St Unit 1
- 700 Pleasant Ct
- 50 Ridge Rd
- 6543 Brookville Salem Rd
- 7731 Cilantro Way
- 90 Springview Ln
- 6344 Sterling Woods Dr
- 1115 Sunset Dr
- 1006 Greenob Dr
- 209 W Main St
- 751 Tapestry Ln
- 601 W Wenger Rd
- 5900 Macduff Dr
- 174 Chris Dr Unit 174
- 3303 Shiloh Springs Rd
- 5 Belle Meadows Dr
