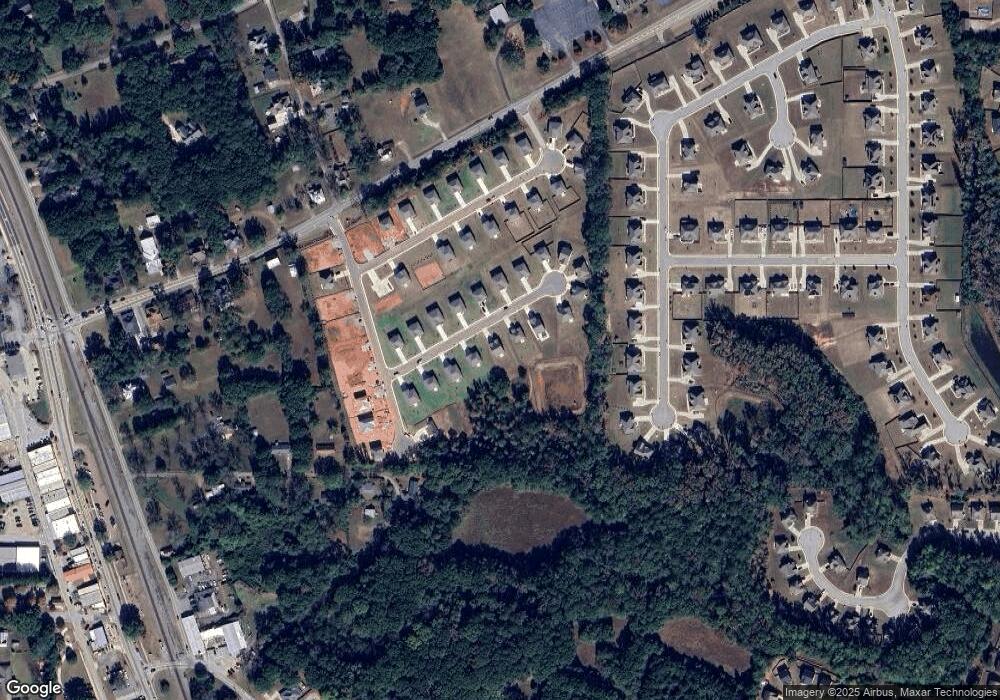316 Trulove Ln Unit 35 Locust Grove, GA 30248
4
Beds
3
Baths
2,373
Sq Ft
0.33
Acres
About This Home
This home is located at 316 Trulove Ln Unit 35, Locust Grove, GA 30248. 316 Trulove Ln Unit 35 is a home located in Henry County with nearby schools including Unity Grove Elementary School, Locust Grove Middle School, and Locust Grove High School.
Create a Home Valuation Report for This Property
The Home Valuation Report is an in-depth analysis detailing your home's value as well as a comparison with similar homes in the area
Home Values in the Area
Average Home Value in this Area
Tax History Compared to Growth
Map
Nearby Homes
- 328 Trulove Ln Unit 32
- 300 Leguin Mill Rd
- 1404 Saddlebrook Ct
- 1215 Browns Country Ln
- 524 Leguin Mill Rd
- 165 Leguin Mill Rd
- 1145 Larkspur Dr
- 959 Gettysburg Way
- 551 Rosalind Terrace
- 3019 Ryan Rd
- 3026 Ryan Rd
- 0 Peeksville Rd Unit 20131057
- 830 Lincoln Square
- 3006 Ryan Rd
- 407 Grier Dr
- 419 Grier Dr
- 2036 Ross Ln
- 544 Harmony Way
- 322 Loblolly Ridge
- 943 Colvin Dr
- 1301 Sunflower Ct
- 1301 Sunflower Ct Unit 1
- 1303 Sunflower Ct
- 1202 Browns Country Ln Unit 1
- 320 Leguin Mill Rd
- 1204 Browns Country Ln Unit 1
- 1300 Sunflower Ct
- 1302 Sunflower Ct
- 1302 Sunflower Ct Unit 1
- 340 Leguin Mill Rd
- 1206 Browns Country Ln
- 360 Leguin Mill Rd
- 1306 Sunflower Ct Unit 1
- 1208 Browns Country Ln
- 1208 Browns Country Ln Unit 1
- 1305 Sunflower Ct
- 1416 Saddlebrook Ct Unit 1
- 1420 Saddlebrook Ct
- 1420 Saddlebrook Ct
- 1304 Sunflower Ct
