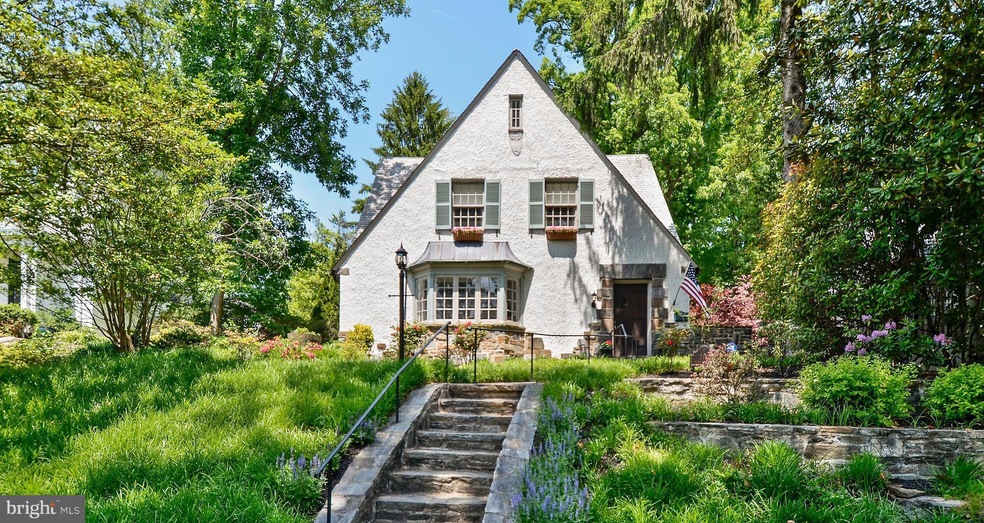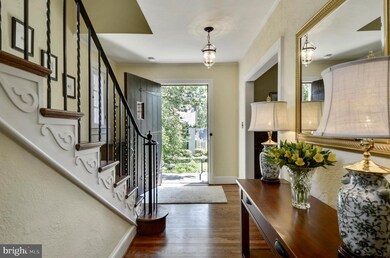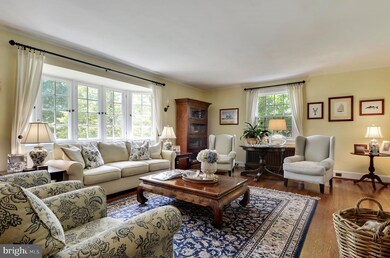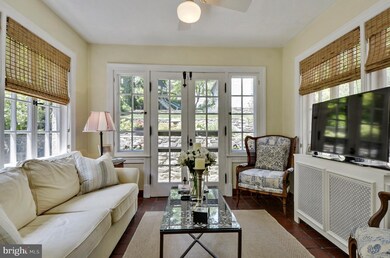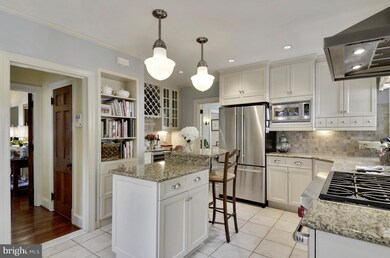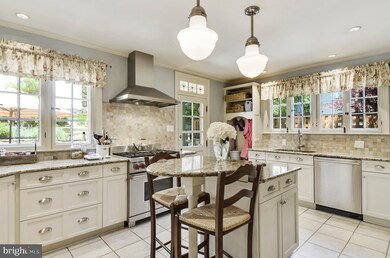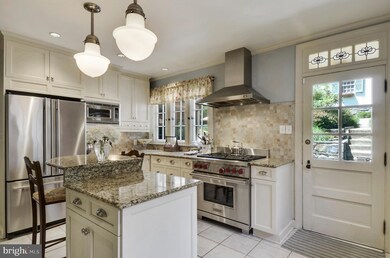
316 Tunbridge Rd Baltimore, MD 21212
Homeland NeighborhoodHighlights
- Gourmet Kitchen
- French Architecture
- 1 Fireplace
- Community Lake
- Wood Flooring
- Upgraded Countertops
About This Home
As of December 2023THERE IS NO OPEN ON 5/31. Spectacular Stucco Tudor in Mint condition.. Greeted by stone walkway and gorgeous garden, this stunning property features incredible indoor and outdoor living, large room sizes, old world charm combined with fresh bright updates. Terraced yard, garage, Gourmet kitchen, Marble Baths,Fresh finished lower level extra family room and guest BR & Bath. See Virtual Tour
Last Buyer's Agent
Carol Gould
Berkshire Hathaway HomeServices Homesale Realty License #649367
Home Details
Home Type
- Single Family
Est. Annual Taxes
- $9,711
Year Built
- Built in 1930
Lot Details
- 8,324 Sq Ft Lot
HOA Fees
- $18 Monthly HOA Fees
Parking
- 2 Car Detached Garage
- Garage Door Opener
- On-Street Parking
Home Design
- French Architecture
- Stone Siding
- Stucco
Interior Spaces
- Property has 3 Levels
- Built-In Features
- Crown Molding
- 1 Fireplace
- Window Treatments
- Entrance Foyer
- Family Room
- Living Room
- Dining Room
- Home Gym
- Wood Flooring
Kitchen
- Gourmet Kitchen
- Gas Oven or Range
- Range Hood
- Microwave
- Dishwasher
- Upgraded Countertops
- Disposal
Bedrooms and Bathrooms
- 5 Bedrooms
- En-Suite Primary Bedroom
- 3 Full Bathrooms
Laundry
- Laundry Room
- Dryer
- Washer
Finished Basement
- Heated Basement
- Side Basement Entry
- Sump Pump
Schools
- Govans Elementary School
Utilities
- Central Air
- Radiator
- Radiant Heating System
- Baseboard Heating
- 60 Gallon+ Water Heater
Community Details
- $150 Other One-Time Fees
- Homeland Association Community
- Greater Homeland Historic District Subdivision
- The community has rules related to alterations or architectural changes
- Community Lake
Listing and Financial Details
- Tax Lot 020
- Assessor Parcel Number 0327115015 020
Ownership History
Purchase Details
Home Financials for this Owner
Home Financials are based on the most recent Mortgage that was taken out on this home.Purchase Details
Home Financials for this Owner
Home Financials are based on the most recent Mortgage that was taken out on this home.Purchase Details
Home Financials for this Owner
Home Financials are based on the most recent Mortgage that was taken out on this home.Purchase Details
Purchase Details
Similar Homes in the area
Home Values in the Area
Average Home Value in this Area
Purchase History
| Date | Type | Sale Price | Title Company |
|---|---|---|---|
| Deed | $725,000 | Eagle Title | |
| Deed | $585,000 | American Land Title Corp | |
| Deed | $580,000 | -- | |
| Deed | $590,000 | -- | |
| Deed | $178,000 | -- |
Mortgage History
| Date | Status | Loan Amount | Loan Type |
|---|---|---|---|
| Open | $374,000 | New Conventional | |
| Closed | $375,000 | New Conventional | |
| Previous Owner | $35,000 | Credit Line Revolving | |
| Previous Owner | $532,500 | Construction | |
| Previous Owner | $80,000 | Commercial | |
| Previous Owner | $468,000 | New Conventional | |
| Previous Owner | $340,000 | New Conventional | |
| Previous Owner | $345,000 | New Conventional |
Property History
| Date | Event | Price | Change | Sq Ft Price |
|---|---|---|---|---|
| 12/04/2023 12/04/23 | Sold | $725,000 | +3.7% | $205 / Sq Ft |
| 10/05/2023 10/05/23 | Pending | -- | -- | -- |
| 10/04/2023 10/04/23 | For Sale | $699,000 | +19.5% | $198 / Sq Ft |
| 07/24/2017 07/24/17 | Sold | $585,000 | -1.7% | $246 / Sq Ft |
| 06/10/2017 06/10/17 | Pending | -- | -- | -- |
| 05/22/2017 05/22/17 | For Sale | $595,000 | -- | $250 / Sq Ft |
Tax History Compared to Growth
Tax History
| Year | Tax Paid | Tax Assessment Tax Assessment Total Assessment is a certain percentage of the fair market value that is determined by local assessors to be the total taxable value of land and additions on the property. | Land | Improvement |
|---|---|---|---|---|
| 2025 | $13,310 | $610,600 | -- | -- |
| 2024 | $13,310 | $566,700 | $202,500 | $364,200 |
| 2023 | $12,080 | $555,667 | $0 | $0 |
| 2022 | $11,703 | $544,633 | $0 | $0 |
| 2021 | $12,593 | $533,600 | $202,500 | $331,100 |
| 2020 | $11,747 | $497,733 | $0 | $0 |
| 2019 | $9,912 | $461,867 | $0 | $0 |
| 2018 | $9,495 | $426,000 | $202,500 | $223,500 |
| 2017 | $9,395 | $418,733 | $0 | $0 |
| 2016 | $10,119 | $411,467 | $0 | $0 |
| 2015 | $10,119 | $404,200 | $0 | $0 |
| 2014 | $10,119 | $404,200 | $0 | $0 |
Agents Affiliated with this Home
-
Noah Mumaw

Seller's Agent in 2023
Noah Mumaw
Monument Sotheby's International Realty
(410) 417-8848
20 in this area
170 Total Sales
-
Eve Haddaway

Seller Co-Listing Agent in 2023
Eve Haddaway
Monument Sotheby's International Realty
(410) 960-8709
5 in this area
37 Total Sales
-
Cara Kohler

Buyer's Agent in 2023
Cara Kohler
Compass
(443) 226-6409
8 in this area
101 Total Sales
-
Mary Mullican

Seller's Agent in 2017
Mary Mullican
Cummings & Co Realtors
(410) 913-5086
6 in this area
30 Total Sales
-
C
Buyer's Agent in 2017
Carol Gould
Berkshire Hathaway HomeServices Homesale Realty
Map
Source: Bright MLS
MLS Number: 1001170201
APN: 5015-020
- 305 Tunbridge Rd
- 310 Paddington Rd
- 411 Lyman Ave
- 324 Woodbourne Ave
- 5247 Downing Rd
- 413 Homeland Ave
- 508 Harwood Ave
- 207 Saint Dunstans Rd
- 5222 Crowson Ave
- 500 Sheridan Ave
- 5212 Downing Rd
- 516 Woodbourne Ave
- 353 Homeland Southway Unit 1D
- 317 Homeland Southway Unit 1A
- 516 Harwood Ave
- 530 Sheridan Ave
- 523 Sheridan Ave
- 518 Harwood Ave
- 5600 Govane Ave
- 209 Paddington Rd
