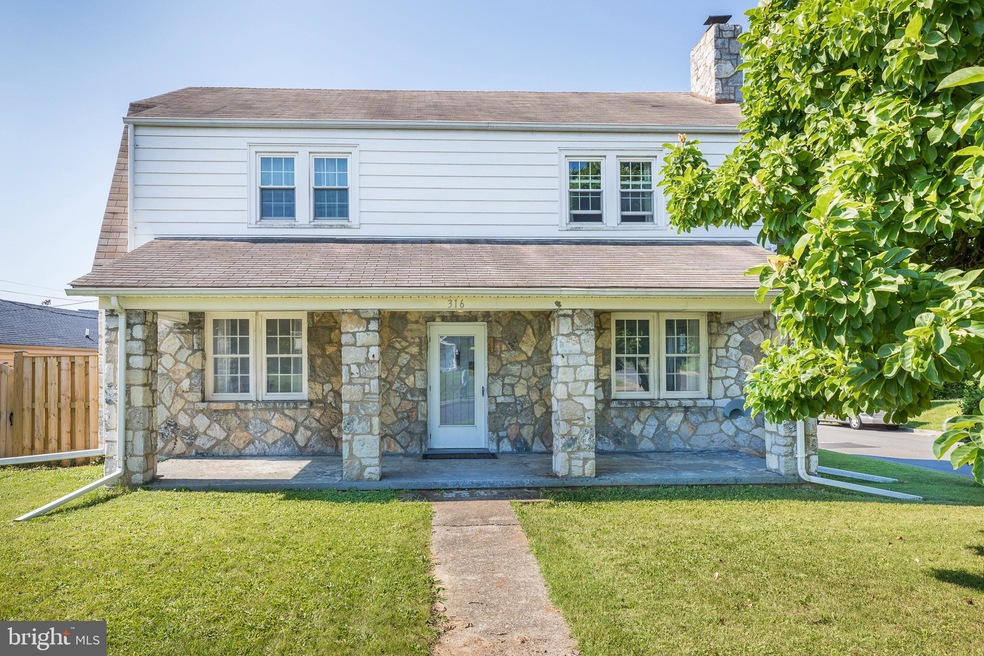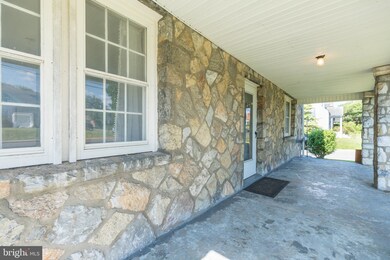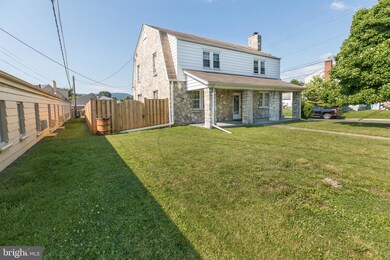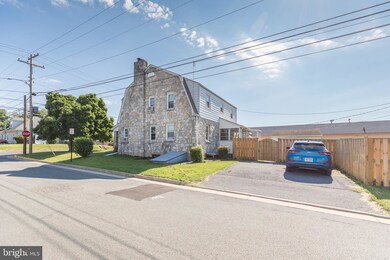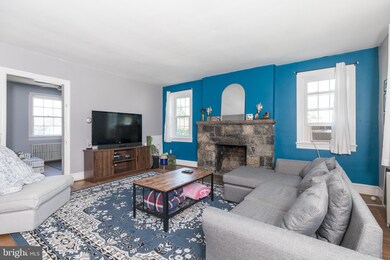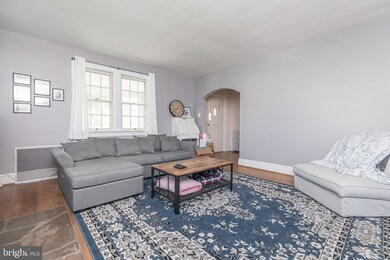
316 W 14th St Front Royal, VA 22630
Highlights
- Wood Flooring
- No HOA
- Enclosed patio or porch
- Corner Lot
- Formal Dining Room
- 1-minute walk to Chimney Field Park
About This Home
As of September 2022This is your chance to be in the beautiful town of Front Royal! Just a few miles away from Route 66, John Marshall Hwy, shops, dining, and downtown Front Royal. This home boasts hardwood floors, a wood burning fireplace, cozy office space/ possible 5th bedroom, large bedrooms, enclosed back patio, and a large privacy fence. Both bathrooms were recently remodeled. The upstairs shower/tub was professionally installed, and comes with a transferable lifetime warranty. This home is zoned as C1, meaning it could possibly be used for certain commercial purposes, if the city/ county allows, making it a great, long term investment.
Last Agent to Sell the Property
RE/MAX Gateway License #0225240867 Listed on: 07/07/2022

Home Details
Home Type
- Single Family
Est. Annual Taxes
- $1,572
Year Built
- Built in 1940
Lot Details
- 9,365 Sq Ft Lot
- North Facing Home
- Property is Fully Fenced
- Privacy Fence
- Wood Fence
- Corner Lot
- Property is in average condition
- Property is zoned COMMERCIAL
Home Design
- Stone Foundation
- Plaster Walls
- Composition Roof
- Stone Siding
Interior Spaces
- Property has 2 Levels
- Wood Burning Fireplace
- Formal Dining Room
- Basement Fills Entire Space Under The House
- Instant Hot Water
Flooring
- Wood
- Carpet
Bedrooms and Bathrooms
- 4 Bedrooms
Parking
- 2 Parking Spaces
- 2 Driveway Spaces
- On-Street Parking
Outdoor Features
- Enclosed patio or porch
- Shed
Location
- Urban Location
Utilities
- Heating System Uses Oil
- Hot Water Heating System
- Electric Water Heater
Community Details
- No Home Owners Association
- Woodside Subdivision
Listing and Financial Details
- Tax Lot 1
- Assessor Parcel Number 20A2 5 G 10
Ownership History
Purchase Details
Home Financials for this Owner
Home Financials are based on the most recent Mortgage that was taken out on this home.Similar Homes in Front Royal, VA
Home Values in the Area
Average Home Value in this Area
Purchase History
| Date | Type | Sale Price | Title Company |
|---|---|---|---|
| Deed | $250,000 | Rgs Title Llc |
Mortgage History
| Date | Status | Loan Amount | Loan Type |
|---|---|---|---|
| Open | $208,000 | New Conventional |
Property History
| Date | Event | Price | Change | Sq Ft Price |
|---|---|---|---|---|
| 09/16/2022 09/16/22 | Sold | $299,900 | 0.0% | $132 / Sq Ft |
| 08/12/2022 08/12/22 | For Sale | $299,900 | 0.0% | $132 / Sq Ft |
| 07/13/2022 07/13/22 | Pending | -- | -- | -- |
| 07/07/2022 07/07/22 | For Sale | $299,900 | +20.0% | $132 / Sq Ft |
| 04/15/2021 04/15/21 | Sold | $250,000 | 0.0% | $110 / Sq Ft |
| 03/08/2021 03/08/21 | Pending | -- | -- | -- |
| 02/16/2021 02/16/21 | For Sale | $249,900 | -- | $110 / Sq Ft |
Tax History Compared to Growth
Tax History
| Year | Tax Paid | Tax Assessment Tax Assessment Total Assessment is a certain percentage of the fair market value that is determined by local assessors to be the total taxable value of land and additions on the property. | Land | Improvement |
|---|---|---|---|---|
| 2025 | $1,695 | $319,800 | $69,000 | $250,800 |
| 2024 | $1,695 | $319,800 | $69,000 | $250,800 |
| 2023 | $1,567 | $319,800 | $69,000 | $250,800 |
| 2022 | $1,474 | $225,100 | $60,000 | $165,100 |
| 2021 | $293 | $225,100 | $60,000 | $165,100 |
| 2020 | $1,474 | $225,100 | $60,000 | $165,100 |
| 2019 | $1,474 | $225,100 | $60,000 | $165,100 |
| 2018 | $1,305 | $197,800 | $35,000 | $162,800 |
| 2017 | $1,286 | $197,800 | $35,000 | $162,800 |
| 2016 | $1,226 | $197,800 | $35,000 | $162,800 |
| 2015 | -- | $197,800 | $35,000 | $162,800 |
| 2014 | -- | $181,300 | $35,000 | $146,300 |
Agents Affiliated with this Home
-

Seller's Agent in 2022
Bailey Cooper
RE/MAX Gateway, LLC
(540) 450-7203
2 in this area
68 Total Sales
-
G
Buyer's Agent in 2022
Glenn Lorenz
United Real Estate Premier
(703) 323-7972
1 in this area
2 Total Sales
-

Seller's Agent in 2021
Marilyn King
Samson Properties
(540) 533-4617
17 in this area
52 Total Sales
Map
Source: Bright MLS
MLS Number: VAWR2003494
APN: 20A2-5-G-10
- 1321 Woodside Ave
- 425 W 15th St
- 408 W 12th St
- 132 W 12th St
- 326 W 11th St
- 328 W 11th St
- 332 W 11th St
- 1225 Massanutten Ave
- 1101 Virginia Ave
- 1730 N Shenandoah Ave
- 1399 N Royal Ave
- 1521 N Royal Ave
- 1714 N Royal Ave
- 656 W 11th St
- 0 Kendrick Ln
- 103 Fairview Ave
- 122 W 9th St
- 0 Virginia Ave Unit VAWR2008010
- 0 E 14th St
- 1119 Summit Ave
