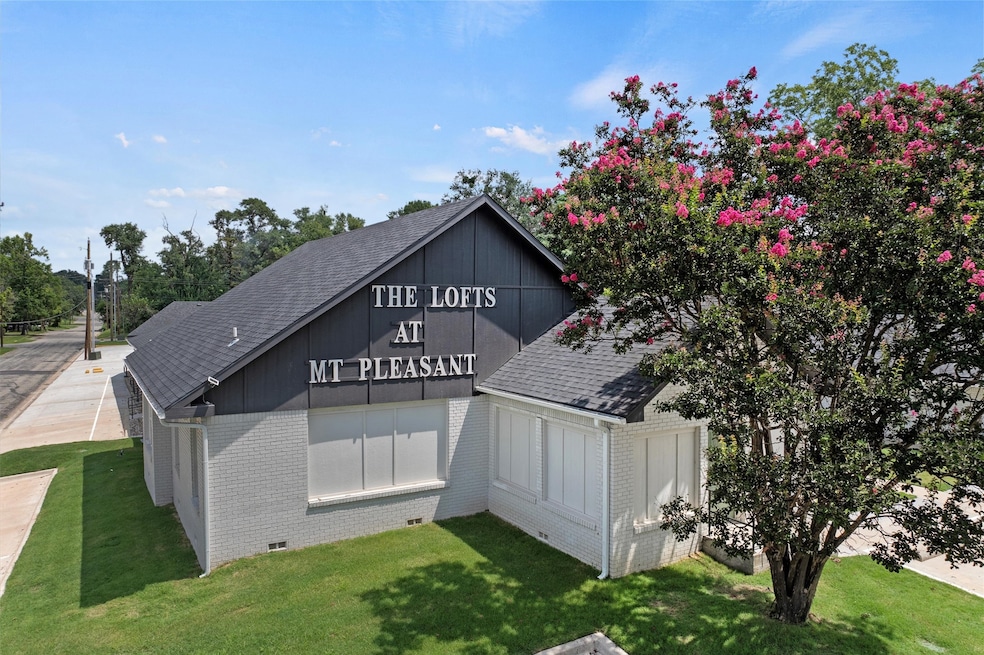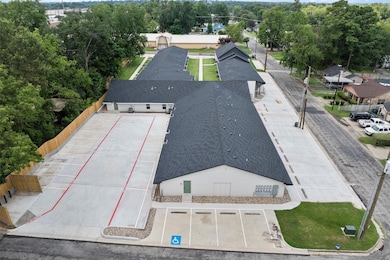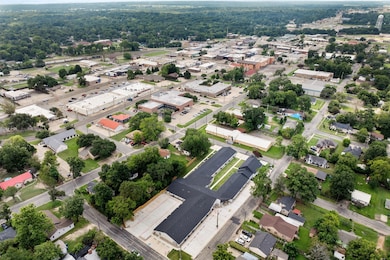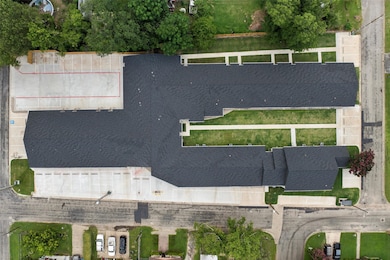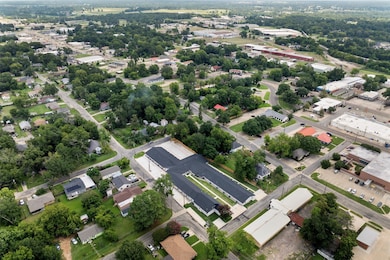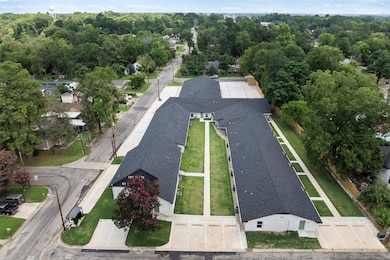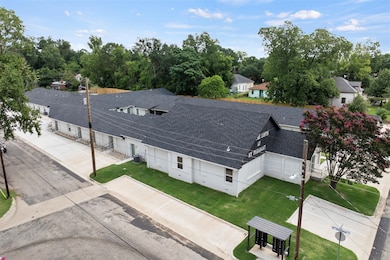
316 W 7th St Unit 100-124 Mount Pleasant, TX 75455
Estimated payment $16,746/month
Highlights
- Open Floorplan
- Vaulted Ceiling
- Covered Patio or Porch
- Mount Pleasant High School Rated A-
- Granite Countertops
- Eat-In Kitchen
About This Home
Prime Income-Producing Multifamily Property in Downtown Mount Pleasant. Exceptional investment opportunity in the heart of Downtown Mount Pleasant! This fully leased, income-producing multifamily building features 25 well-maintained apartment units—23 one-bedroom, one-bath units and 2 two-bedroom, one-bath units. Each unit ranges from approximately 850 to 1,000 square feet and offers modern finishes, including stainless steel appliances, granite countertops in kitchens and bathrooms, and sleek tile flooring throughout. Some kitchens are equipped with granite islands, adding extra prep and dining space. The property includes convenient on-site parking, a community laundromat for tenants, landscaped grounds, and a centralized community mailbox area. Located just minutes from the highway, this property offers easy accessibility while maintaining a walkable downtown location. A rare turnkey investment with stable occupancy—100% leased and generating consistent income
Listing Agent
Texas Legacy Realty Brokerage Phone: 817-312-6165 License #0668915 Listed on: 05/05/2025

Property Details
Home Type
- Multi-Family
Est. Annual Taxes
- $16,054
Year Built
- Built in 1965
Lot Details
- 1.14 Acre Lot
- Wood Fence
- Landscaped
- Sprinkler System
Home Design
- Brick Exterior Construction
- Slab Foundation
- Composition Roof
Interior Spaces
- 1-Story Property
- Open Floorplan
- Vaulted Ceiling
- Ceiling Fan
- Ceramic Tile Flooring
- Fire and Smoke Detector
Kitchen
- Eat-In Kitchen
- Dishwasher
- Kitchen Island
- Granite Countertops
- Disposal
Bedrooms and Bathrooms
- 27 Bedrooms
- Walk-In Closet
- 25 Full Bathrooms
Parking
- On-Site Parking
- Parking Lot
- Outside Parking
Schools
- Annie SIMS Elementary School
- Wallace Middle School
- Mount Pleasant High School
Additional Features
- Covered Patio or Porch
- Central Heating and Cooling System
Listing and Financial Details
- Legal Lot and Block 2 / 55
- Assessor Parcel Number 10691
Community Details
Overview
- 25 Units
- 20,028 Sq Ft Building
- Mt Pleasant City Blocks Subdivision
Amenities
- Laundry Facilities
Building Details
- Gross Income $270,300
- Net Operating Income $244,246
Map
Tax History
| Year | Tax Paid | Tax Assessment Tax Assessment Total Assessment is a certain percentage of the fair market value that is determined by local assessors to be the total taxable value of land and additions on the property. | Land | Improvement |
|---|---|---|---|---|
| 2025 | $13,291 | $1,960,000 | $151,738 | $1,808,262 |
| 2024 | $162 | $853,388 | $148,518 | $704,870 |
| 2023 | $9,387 | $493,807 | $148,518 | $345,289 |
| 2022 | $8,580 | $378,680 | $49,506 | $329,174 |
| 2021 | $6,290 | $255,248 | $49,506 | $205,742 |
| 2020 | $6,283 | $249,267 | $49,506 | $199,761 |
| 2019 | $9,955 | $408,900 | $49,506 | $359,394 |
| 2018 | $5,973 | $249,032 | $24,753 | $224,279 |
| 2017 | $3,238 | $136,921 | $24,753 | $112,168 |
| 2016 | $3,238 | $138,786 | $24,753 | $114,033 |
| 2015 | -- | $138,786 | $24,753 | $114,033 |
| 2014 | -- | $138,825 | $24,753 | $114,072 |
Property History
| Date | Event | Price | List to Sale | Price per Sq Ft |
|---|---|---|---|---|
| 01/05/2026 01/05/26 | Price Changed | $2,999,900 | 0.0% | $150 / Sq Ft |
| 05/05/2025 05/05/25 | For Sale | $2,999,999 | -- | $150 / Sq Ft |
About the Listing Agent

Meet Dennys Gonzalez, a bilingual real estate agent with eight years of experience in the industry. Dennys’ fluency in both English and Spanish allows her to effectively communicate and cater to a diverse range of clients.
Throughout her career, Dennys has established herself as a knowledgeable and trustworthy professional. She has a deep understanding of the local real estate market and stays up-to-date with the latest trends and developments. This enables her to provide accurate and
Dennys' Other Listings
Source: North Texas Real Estate Information Systems (NTREIS)
MLS Number: 20925425
- 513 W 6th St
- 104 E 9th St
- 301 N Jefferson Ave
- 302 E 11th St
- 406 W 1st St
- 123 E 12th St
- TBD Cr 1613
- LOT 6 TBD Carolina Way
- TBD Cr 1400
- 310 E 3rd St
- TBD N Ellis Ave
- 104 Arledge
- 508 E 3rd St
- TBD E Arkansas St
- 1325 Taylor St
- 713 N Crockett Ave
- 7045 U S Highway 67
- 108 S Ellis Ave
- 196 W 17th St
- 700 W Cash St
- 316 W 7th St Unit 104
- 172 W 17th St
- 225 Tennison Rd
- 255 Kathryn's Ct
- 2401 Matthew Dr
- 198 Tupelo St
- 625 Jefferson St
- 212 Lenox St
- 208 Lenox St
- 367 Fm 1519 W
- MH1 Pr 52423
- MH 2 Pr 52423
- 120 Carthel St
- 115 Yates St
- 404 W L Doc Dodson
- 304 W Main St
- 147 Alamo St
- 1001 Lakeview Dr
- 1124 N Main St
- 311 Floyd St
Ask me questions while you tour the home.
