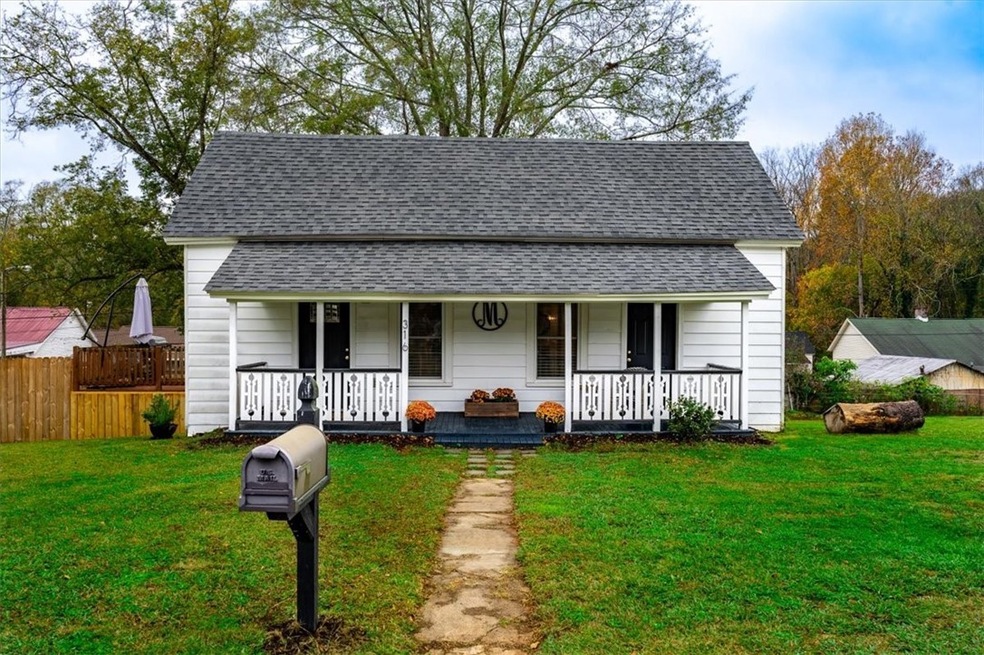
316 W Blue Ridge St Pendleton, SC 29670
Highlights
- Deck
- No HOA
- Cooling Available
- Pendleton High School Rated A-
- Front Porch
- Bungalow
About This Home
As of February 2023Due to circumstances on the buyer's side, this house is ready for you! Less than 5 miles to Clemson University and Pendleton Square is a just a walk away! Less than a mile to restaurants, shopping and festivals in charming Pendleton Square. Recently renovated. Appliances, washer & dryer convey! Roof, flooring, HVAC, electrical and plumbing are all new. Enjoy coffee or relax with friends and family on the deck that sit just outside the kitchen. The spacious backyard is partially fenced. The covered front porch is also a favorite place to relax and enjoy the fresh air. Fresh paint and stylish fixtures make this cozy, move in ready house a great find in desirable Pendleton, SC.
Last Agent to Sell the Property
Lake Life Realty (21160) License #125884 Listed on: 11/11/2022
Last Buyer's Agent
Joel Johnson
Del-Co Realty Group, Inc. License #120456
Home Details
Home Type
- Single Family
Est. Annual Taxes
- $356
Year Built
- Built in 1963
Home Design
- Bungalow
- Aluminum Siding
Interior Spaces
- 990 Sq Ft Home
- 1-Story Property
- Vinyl Clad Windows
- Blinds
- Laminate Flooring
- Unfinished Basement
- Crawl Space
- Dishwasher
Bedrooms and Bathrooms
- 2 Bedrooms
- Primary bedroom located on second floor
- Bathroom on Main Level
- 1 Full Bathroom
Laundry
- Dryer
- Washer
Outdoor Features
- Deck
- Front Porch
Schools
- Pendleton Elementary School
- Riverside Middl Middle School
- Pendleton High School
Utilities
- Cooling Available
- Central Heating
Additional Features
- 9,148 Sq Ft Lot
- City Lot
Community Details
- No Home Owners Association
Listing and Financial Details
- Tax Lot 20
- Assessor Parcel Number 040-14-01-003-000
- $145 per year additional tax assessments
Ownership History
Purchase Details
Home Financials for this Owner
Home Financials are based on the most recent Mortgage that was taken out on this home.Purchase Details
Purchase Details
Purchase Details
Similar Homes in Pendleton, SC
Home Values in the Area
Average Home Value in this Area
Purchase History
| Date | Type | Sale Price | Title Company |
|---|---|---|---|
| Deed | $159,000 | -- | |
| Deed | -- | None Available | |
| Interfamily Deed Transfer | -- | Attorney | |
| Deed | $16,000 | -- |
Mortgage History
| Date | Status | Loan Amount | Loan Type |
|---|---|---|---|
| Open | $160,606 | New Conventional | |
| Closed | $8,000 | New Conventional | |
| Closed | $160,606 | New Conventional | |
| Closed | $8,000 | No Value Available |
Property History
| Date | Event | Price | Change | Sq Ft Price |
|---|---|---|---|---|
| 06/23/2025 06/23/25 | Pending | -- | -- | -- |
| 06/05/2025 06/05/25 | For Sale | $199,500 | +25.5% | $199 / Sq Ft |
| 02/10/2023 02/10/23 | Sold | $159,000 | -3.6% | $161 / Sq Ft |
| 01/10/2023 01/10/23 | Pending | -- | -- | -- |
| 12/19/2022 12/19/22 | For Sale | $165,000 | 0.0% | $167 / Sq Ft |
| 12/19/2022 12/19/22 | Price Changed | $165,000 | -5.7% | $167 / Sq Ft |
| 11/26/2022 11/26/22 | Pending | -- | -- | -- |
| 11/11/2022 11/11/22 | For Sale | $175,000 | -- | $177 / Sq Ft |
Tax History Compared to Growth
Tax History
| Year | Tax Paid | Tax Assessment Tax Assessment Total Assessment is a certain percentage of the fair market value that is determined by local assessors to be the total taxable value of land and additions on the property. | Land | Improvement |
|---|---|---|---|---|
| 2024 | $1,840 | $6,340 | $700 | $5,640 |
| 2023 | $1,840 | $1,230 | $340 | $890 |
| 2022 | $369 | $1,230 | $340 | $890 |
| 2021 | $362 | $1,120 | $220 | $900 |
| 2020 | $357 | $1,120 | $220 | $900 |
| 2019 | $357 | $1,120 | $220 | $900 |
| 2018 | $816 | $1,670 | $320 | $1,350 |
| 2017 | -- | $1,670 | $320 | $1,350 |
| 2016 | $882 | $1,620 | $300 | $1,320 |
| 2015 | $784 | $2,950 | $300 | $2,650 |
| 2014 | $1,369 | $2,950 | $300 | $2,650 |
Agents Affiliated with this Home
-
B
Seller's Agent in 2025
Brian Hurry
Coldwell Banker Caine Real Est
-
T
Seller's Agent in 2023
Tammy McGinney
Lake Life Realty (21160)
-
J
Buyer's Agent in 2023
Joel Johnson
Del-Co Realty Group, Inc.
Map
Source: Western Upstate Multiple Listing Service
MLS Number: 20257047
APN: 040-14-01-003
- 306 S Elm St
- 303 S Elm St
- 408 Burrell St
- 412 Burrell St
- 423 Lebanon Rd
- 308 Buchanan Cir
- 104 Bermuda Dr
- 445 Bee Cove Way
- 111 Pendleton Place Way
- 127 Pendleton Place Way
- 121 Pendleton Place Way
- 117 Pendleton Place Way
- 115 Pendleton Place Way
- 113 Pendleton Place Way
- 125 Pendleton Place Way
- 123 Pendleton Place Way
- 106 Boulevard






