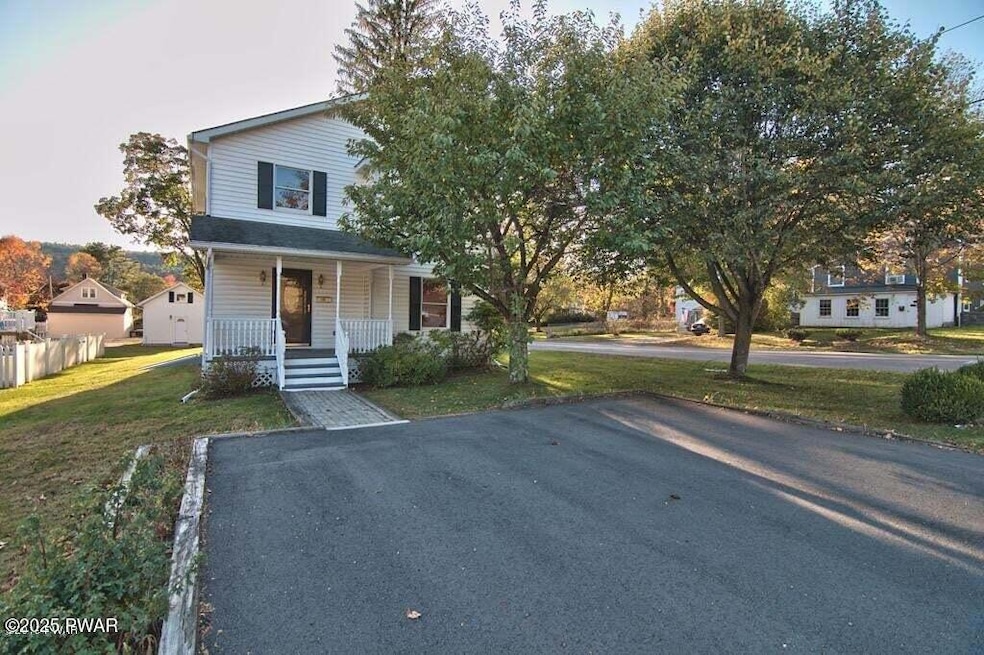
316 W High St Milford, PA 18337
Estimated payment $3,171/month
Highlights
- Deck
- Traditional Architecture
- Corner Lot
- Delaware Valley High School Rated 10
- Bonus Room
- Private Yard
About This Home
Spacious two story traditional home in Historic Milford Boro. Large corner lot with detached garage. First floor features a large living room with two sided fireplace, eat-in kitchen with lots of counter space and breakfast bar. Adjoining the kitchen is a separate bright dining room with fireplace and patio doors leading to the deck, laundry room and half bath. Second level has primary bedroom with skylights and jetted tub, two more roomy bedrooms and bath. Full basement with bilco door. Come see this affordable in town family home. Upgrades include: a new AC in 2022, a new septic by M&S sewage in 2021, the radon tested negative in 2021, and a new roof by Summit on both the house and garage in Sept. 2021
Listing Agent
Davis R. Chant Realtors-Milford License #RS129040A Listed on: 08/19/2025
Home Details
Home Type
- Single Family
Est. Annual Taxes
- $7,051
Year Built
- Built in 1990 | Remodeled
Lot Details
- 9,583 Sq Ft Lot
- Corner Lot
- Cleared Lot
- Private Yard
- Back Yard
Parking
- 1 Car Attached Garage
- Parking Pad
- Rear-Facing Garage
- Garage Door Opener
- Additional Parking
- Off-Street Parking
Home Design
- Traditional Architecture
- Poured Concrete
- Asphalt Roof
- Vinyl Siding
Interior Spaces
- 2,952 Sq Ft Home
- 2-Story Property
- See Through Fireplace
- Living Room with Fireplace
- Dining Room with Fireplace
- Bonus Room
Kitchen
- Eat-In Kitchen
- Gas Oven
- Gas Range
- Dishwasher
Flooring
- Carpet
- Concrete
- Vinyl
Bedrooms and Bathrooms
- 3 Bedrooms
Laundry
- Laundry Room
- Laundry on main level
- Dryer
- Washer
Unfinished Basement
- Basement Fills Entire Space Under The House
- Exterior Basement Entry
- Sump Pump
Accessible Home Design
- Accessible Parking
Outdoor Features
- Deck
- Front Porch
Utilities
- Forced Air Heating and Cooling System
- Heating System Uses Natural Gas
- Hot Water Heating System
- Septic System
Community Details
- No Home Owners Association
Listing and Financial Details
- Assessor Parcel Number 113.09-01-41 000527
Map
Home Values in the Area
Average Home Value in this Area
Tax History
| Year | Tax Paid | Tax Assessment Tax Assessment Total Assessment is a certain percentage of the fair market value that is determined by local assessors to be the total taxable value of land and additions on the property. | Land | Improvement |
|---|---|---|---|---|
| 2025 | $6,812 | $37,090 | $11,770 | $25,320 |
| 2024 | $6,812 | $37,090 | $11,770 | $25,320 |
| 2023 | $6,812 | $37,090 | $11,770 | $25,320 |
| 2022 | $6,665 | $37,090 | $11,770 | $25,320 |
| 2021 | $6,795 | $37,090 | $11,770 | $25,320 |
| 2020 | $6,720 | $37,090 | $11,770 | $25,320 |
| 2019 | $6,548 | $37,090 | $11,770 | $25,320 |
| 2018 | $6,548 | $37,090 | $11,770 | $25,320 |
| 2017 | $6,410 | $37,090 | $11,770 | $25,320 |
| 2016 | $0 | $37,090 | $11,770 | $25,320 |
| 2014 | -- | $37,090 | $11,770 | $25,320 |
Property History
| Date | Event | Price | Change | Sq Ft Price |
|---|---|---|---|---|
| 08/22/2025 08/22/25 | Pending | -- | -- | -- |
| 08/19/2025 08/19/25 | For Sale | $475,000 | +57.3% | $161 / Sq Ft |
| 03/03/2021 03/03/21 | Sold | $302,000 | -18.4% | $176 / Sq Ft |
| 02/02/2021 02/02/21 | Pending | -- | -- | -- |
| 08/03/2019 08/03/19 | For Sale | $369,900 | -- | $215 / Sq Ft |
Purchase History
| Date | Type | Sale Price | Title Company |
|---|---|---|---|
| Deed | $305,000 | Hometown Abstract Co |
Mortgage History
| Date | Status | Loan Amount | Loan Type |
|---|---|---|---|
| Previous Owner | $60,000 | Unknown | |
| Previous Owner | $88,435 | Unknown |
Similar Homes in Milford, PA
Source: Pike/Wayne Association of REALTORS®
MLS Number: PWBPW252715
APN: 000527
- 310 W High St
- 300 W High St
- 125 Blossom Ln
- 203 W Harford St
- 111 W High St
- 106 Mill St
- 469 W Sarah St
- 154 Route 2001
- 109 E George St
- 107 Broad St
- 105 Bennett Ave
- 209 E Apple Alley
- 0 Milford Heights Rd
- 106 Orben Ln
- 110 Shadow Ln
- 312 E Ann St
- 149 Bennett Ave Unit J
- 100 2nd St
- Lot 59 Skyline Dr
- Lot 54 Skyline Dr






