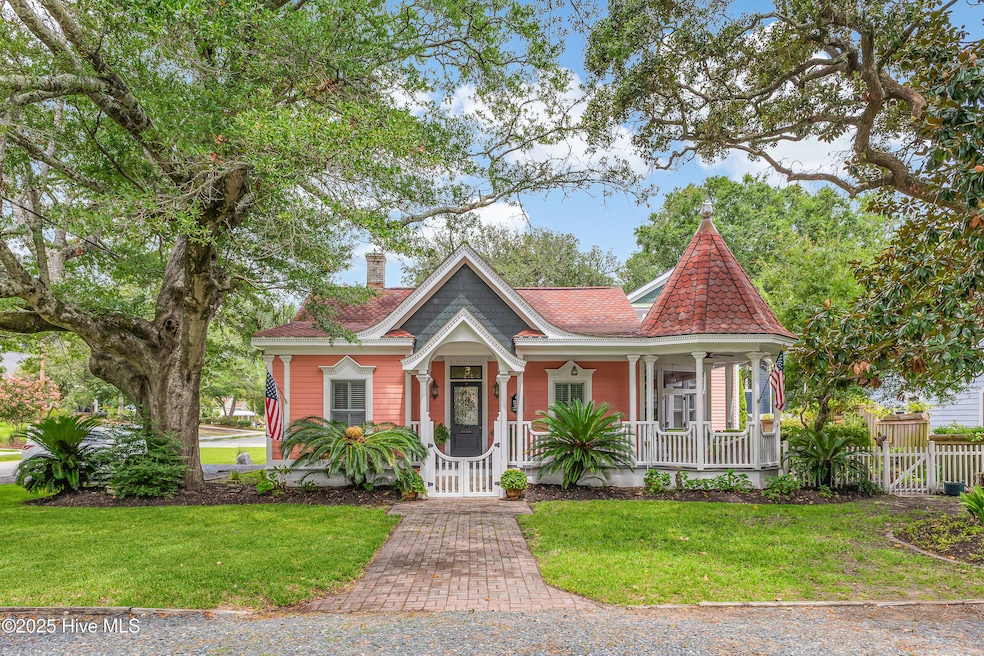
316 W Saint George St Southport, NC 28461
Estimated payment $5,601/month
Highlights
- In Ground Pool
- Main Floor Primary Bedroom
- 2 Fireplaces
- Wood Flooring
- Attic
- Corner Lot
About This Home
Distinctive Southport Cottage - Renovated & Reimagined with CraftsmanshipThis one-of-a-kind 2,126 sq. ft. cottage in historic Southport was fully restored in 2001 by master craftsman Ashland Fadeley. The renovation was executed from the ground up with meticulous attention to detail, combining handcrafted finishes with modern engineering.The exterior features Hardie Plank siding, a fully encapsulated crawlspace with dehumidifier, and a 30-year specialty roof system--ensuring long-term structural integrity and efficiency.In 2013, an adjoining 66' x 33' lot was acquired, allowing for the addition of a heated saltwater pool with hot tub (2014). Interior enhancements continued over time, including a redesigned primary bathroom with custom walk-in shower, dual vanities, and fireplace, and a complete kitchen expansion in 2021 featuring quartz countertops, KitchenAid gas range, and Fisher & Paykel dual-drawer dishwasher.Historic character is preserved with original hardwood flooring, solid wood doors, and beadboard ceilings in the downstairs bedrooms and baths. The dining room offers a vaulted ceiling with oversized fans, faux-finished walls, and access to a spacious sleeping loft. Additional highlights include plantation shutters throughout, a walk-in pantry, and a private office with glass double doors.This property showcases thoughtful construction, architectural detail, and timeless design--offering comfort, durability, and charm in equal measure.
Home Details
Home Type
- Single Family
Est. Annual Taxes
- $3,465
Year Built
- Built in 1915
Lot Details
- 6,578 Sq Ft Lot
- Lot Dimensions are 66' x 99' x 66' x 99'
- Fenced Yard
- Wood Fence
- Corner Lot
- Irrigation
- Property is zoned Sp-R-10
Home Design
- Wood Frame Construction
- Architectural Shingle Roof
- Stick Built Home
Interior Spaces
- 2,126 Sq Ft Home
- 2-Story Property
- Bookcases
- Ceiling Fan
- 2 Fireplaces
- Blinds
- Combination Dining and Living Room
- Wood Flooring
- Washer and Dryer Hookup
Kitchen
- Dishwasher
- Solid Surface Countertops
- Disposal
Bedrooms and Bathrooms
- 3 Bedrooms
- Primary Bedroom on Main
- 2 Full Bathrooms
- Walk-in Shower
Attic
- Storage In Attic
- Partially Finished Attic
Basement
- Sump Pump
- Crawl Space
Parking
- 3 Parking Spaces
- Gravel Driveway
- Off-Street Parking
Eco-Friendly Details
- Energy-Efficient HVAC
Pool
- In Ground Pool
- Spa
Outdoor Features
- Covered Patio or Porch
- Outdoor Storage
Schools
- Southport Elementary School
- South Brunswick Middle School
- South Brunswick High School
Utilities
- Heat Pump System
- Propane Water Heater
- Municipal Trash
Community Details
- No Home Owners Association
Listing and Financial Details
- Assessor Parcel Number 237eg013
Map
Home Values in the Area
Average Home Value in this Area
Property History
| Date | Event | Price | Change | Sq Ft Price |
|---|---|---|---|---|
| 08/20/2025 08/20/25 | For Sale | $975,000 | -- | $459 / Sq Ft |
Similar Homes in Southport, NC
Source: Hive MLS
MLS Number: 100526306
- 520 Clarendon Ave
- Lot 8 Clarendon Ave
- 209 W St George St
- 205 W Leonard St
- 611 N Burrington Ave
- 606 W Brown St Unit D
- 617 Port Haven Way
- 712 Burrington Ave
- 608 W Brown St Unit F
- 210 W West St
- 424 West St
- 411 Nicks Way Unit B
- 207 Clarendon Ave
- 403 N Howe St
- 229 N Caswell Ave
- 306 Marina View Dr
- 612 W Brown St
- 614 W Brown St Unit A
- 2308 Crescent Bay Dr
- 2293 Crescent Bay Dr
- 387 Trevally Ct
- 422 E Leonard St Unit A
- 405 Trevally Ct
- 1330 N Howe St Unit 4
- 4850 Tobago Dr SE
- 4917 Dreamweaver Ct Unit 6
- 4999 Glen Cove Dr SE
- 2100 Marsh Grove Ln Unit 2409
- 302 McGlamery St
- 4933 Abbington Oaks Way SE
- 4826 Abbington Oaks Way SE
- 4907 Abbington Oaks Way
- 4873 Abbington Oaks Way
- 302 Norton St Unit Guest House Apartment
- 321 NE 59th St Unit ID1266304P
- 3203 Saint James Dr SE
- 3030 Marsh Winds Cir Unit 302
- 201 NE 48th St
- 133 SE 48th St Unit 3
- 3350 Club Villas Dr Unit 1302






