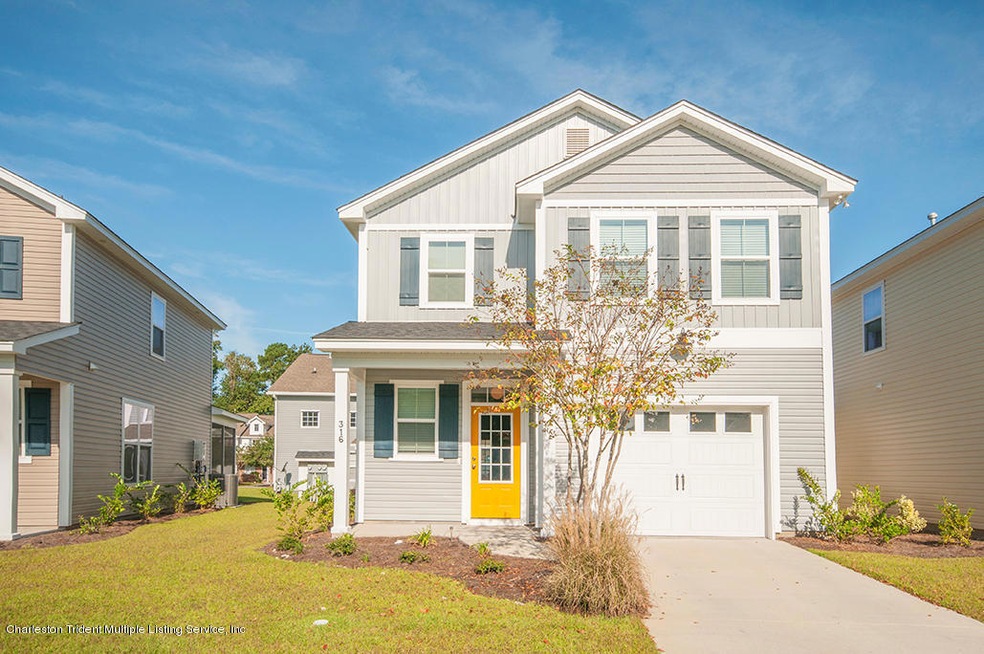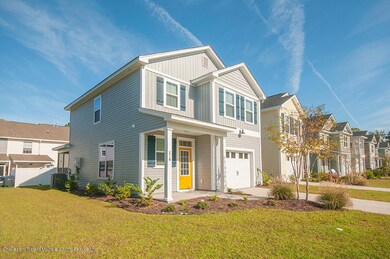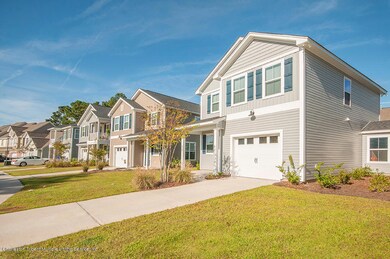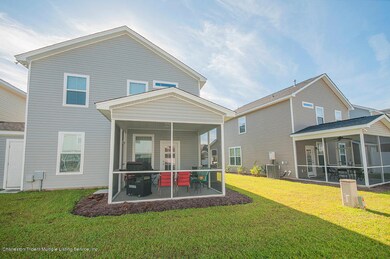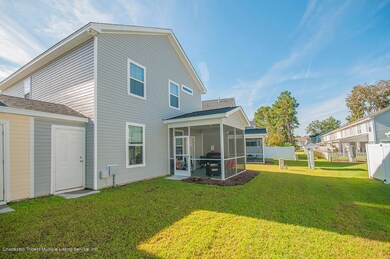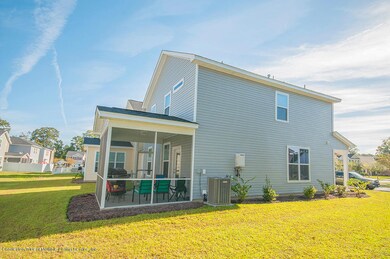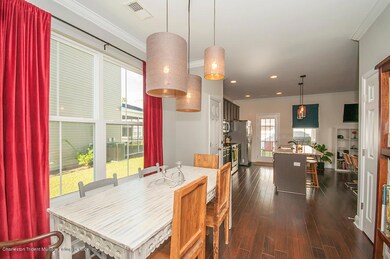
316 Weeping Willow Way Charleston, SC 29414
Highlights
- Newly Remodeled
- Sitting Area In Primary Bedroom
- 1 Car Attached Garage
- Drayton Hall Elementary School Rated A-
- Wood Flooring
- Eat-In Kitchen
About This Home
As of February 2025The Pinewood plan is a lot of home for the money. Hardwood Foyer and 9' Foot Ceilings downstairs. The kitchen boasts an 8 center island, smooth top range, built in microwave and 42 cabinets. Upstairs are 2 secondary bedrooms joined by a jack and Jill Bath. The master suite feature his/her walk in closets, private bath and optional tray ceiling.This home features a 12x10 screened porch Exterior features of this home include a finished garage pre-wired for garage door opener and under the stairs storage. Also included is a decorative carriage style garage door and fully landscaped yard.
Last Agent to Sell the Property
Century 21 Properties Plus License #90115 Listed on: 10/09/2014

Home Details
Home Type
- Single Family
Est. Annual Taxes
- $1,966
Year Built
- Built in 2013 | Newly Remodeled
Lot Details
- 3,485 Sq Ft Lot
- Level Lot
HOA Fees
- $123 Monthly HOA Fees
Parking
- 1 Car Attached Garage
Home Design
- Slab Foundation
- Architectural Shingle Roof
- Vinyl Siding
Interior Spaces
- 1,429 Sq Ft Home
- 2-Story Property
- Tray Ceiling
- Smooth Ceilings
- Ceiling Fan
- Family Room
- Laundry Room
Kitchen
- Eat-In Kitchen
- Dishwasher
- ENERGY STAR Qualified Appliances
Flooring
- Wood
- Vinyl
Bedrooms and Bathrooms
- 3 Bedrooms
- Sitting Area In Primary Bedroom
- Dual Closets
- Walk-In Closet
- Garden Bath
Eco-Friendly Details
- Energy-Efficient HVAC
- ENERGY STAR/Reflective Roof
Outdoor Features
- Screened Patio
Schools
- Drayton Hall Elementary School
- West Ashley Middle School
- West Ashley High School
Utilities
- Cooling Available
- Heat Pump System
Listing and Financial Details
- Home warranty included in the sale of the property
Community Details
Overview
- Front Yard Maintenance
- Grand Oaks Plantation Subdivision
Recreation
- Trails
Ownership History
Purchase Details
Home Financials for this Owner
Home Financials are based on the most recent Mortgage that was taken out on this home.Purchase Details
Home Financials for this Owner
Home Financials are based on the most recent Mortgage that was taken out on this home.Purchase Details
Home Financials for this Owner
Home Financials are based on the most recent Mortgage that was taken out on this home.Purchase Details
Home Financials for this Owner
Home Financials are based on the most recent Mortgage that was taken out on this home.Purchase Details
Home Financials for this Owner
Home Financials are based on the most recent Mortgage that was taken out on this home.Purchase Details
Purchase Details
Home Financials for this Owner
Home Financials are based on the most recent Mortgage that was taken out on this home.Purchase Details
Home Financials for this Owner
Home Financials are based on the most recent Mortgage that was taken out on this home.Purchase Details
Home Financials for this Owner
Home Financials are based on the most recent Mortgage that was taken out on this home.Similar Homes in Charleston, SC
Home Values in the Area
Average Home Value in this Area
Purchase History
| Date | Type | Sale Price | Title Company |
|---|---|---|---|
| Deed | $420,000 | South Carolina Title | |
| Deed | $368,000 | None Listed On Document | |
| Deed | $235,000 | None Available | |
| Deed | $238,000 | None Available | |
| Deed | $198,000 | -- | |
| Interfamily Deed Transfer | -- | -- | |
| Deed | $174,145 | -- | |
| Limited Warranty Deed | $472,000 | -- | |
| Special Warranty Deed | $1,460,000 | -- |
Mortgage History
| Date | Status | Loan Amount | Loan Type |
|---|---|---|---|
| Open | $315,000 | New Conventional | |
| Previous Owner | $356,960 | New Conventional | |
| Previous Owner | $230,859 | Future Advance Clause Open End Mortgage | |
| Previous Owner | $170,940 | FHA | |
| Previous Owner | $10,000,000 | Stand Alone Refi Refinance Of Original Loan | |
| Previous Owner | $10,000,000 | Purchase Money Mortgage | |
| Previous Owner | $1,022,000 | Unknown | |
| Previous Owner | $1,022,000 | Purchase Money Mortgage |
Property History
| Date | Event | Price | Change | Sq Ft Price |
|---|---|---|---|---|
| 02/28/2025 02/28/25 | Sold | $420,000 | -1.2% | $273 / Sq Ft |
| 01/17/2025 01/17/25 | For Sale | $425,000 | +15.5% | $277 / Sq Ft |
| 02/03/2023 02/03/23 | Sold | $368,000 | -0.5% | $240 / Sq Ft |
| 01/15/2023 01/15/23 | Pending | -- | -- | -- |
| 11/17/2022 11/17/22 | For Sale | $369,900 | +57.4% | $241 / Sq Ft |
| 10/24/2019 10/24/19 | Sold | $235,000 | 0.0% | $153 / Sq Ft |
| 09/24/2019 09/24/19 | Pending | -- | -- | -- |
| 08/16/2019 08/16/19 | For Sale | $235,000 | -1.3% | $153 / Sq Ft |
| 04/27/2017 04/27/17 | Sold | $238,000 | 0.0% | $155 / Sq Ft |
| 03/28/2017 03/28/17 | Pending | -- | -- | -- |
| 03/21/2017 03/21/17 | For Sale | $238,000 | +20.2% | $155 / Sq Ft |
| 01/07/2015 01/07/15 | Sold | $198,000 | 0.0% | $139 / Sq Ft |
| 12/08/2014 12/08/14 | Pending | -- | -- | -- |
| 10/08/2014 10/08/14 | For Sale | $198,000 | -- | $139 / Sq Ft |
Tax History Compared to Growth
Tax History
| Year | Tax Paid | Tax Assessment Tax Assessment Total Assessment is a certain percentage of the fair market value that is determined by local assessors to be the total taxable value of land and additions on the property. | Land | Improvement |
|---|---|---|---|---|
| 2024 | $1,966 | $14,720 | $0 | $0 |
| 2023 | $1,966 | $9,400 | $0 | $0 |
| 2022 | $3,822 | $14,100 | $0 | $0 |
| 2021 | $3,776 | $14,100 | $0 | $0 |
| 2020 | $3,749 | $14,100 | $0 | $0 |
| 2019 | $1,338 | $9,520 | $0 | $0 |
| 2017 | $1,092 | $7,920 | $0 | $0 |
| 2016 | $1,049 | $7,920 | $0 | $0 |
| 2015 | $963 | $6,960 | $0 | $0 |
| 2014 | $2,563 | $0 | $0 | $0 |
| 2011 | -- | $0 | $0 | $0 |
Agents Affiliated with this Home
-

Seller's Agent in 2025
Katie Weinbrenner
Carolina One Real Estate
(843) 864-9002
55 Total Sales
-

Buyer's Agent in 2025
Jen Feauve
J Hancock Real Estate
(843) 532-6020
47 Total Sales
-

Seller's Agent in 2023
Terry Haas
32 South Properties, LLC
(843) 856-0021
105 Total Sales
-
R
Seller's Agent in 2019
Ryan Snyder
Century 21 Properties Plus
(843) 494-3624
70 Total Sales
-

Buyer's Agent in 2019
Amy Zonarich Zonarich Powers
Keller Williams Realty Charleston West Ashley
(843) 534-3523
81 Total Sales
-
L
Seller's Agent in 2017
Lara Harpe
The Pulse Charleston
(843) 298-6669
231 Total Sales
Map
Source: CHS Regional MLS
MLS Number: 1426896
APN: 305-03-00-690
- 205 Larissa Dr
- 143 Dorothy Dr
- 371 Weeping Willow Way
- 153 Larissa Dr
- 125 Larissa Dr
- 1608 Whitby Ln Unit 1608
- 371 Cabrill Dr
- 1045 Ashley Gardens Blvd
- 468 Maple Oak Ln
- 1037 Ashley Garden Blvd
- 512 Tribeca Dr
- 7127 Windmill Creek Rd
- 171 Cabrill Dr
- 7084 Windmill Creek Rd
- 6204 Fieldstone Cir
- 380 Twelve Oaks Dr
- The Anson Plan at Middleborough Condos at Shadowmoss
- 420 Carolina Cherry Ct Unit 203
- 420 Carolina Cherry Ct Unit 102
- The Tradd Plan at Middleborough Condos at Shadowmoss
