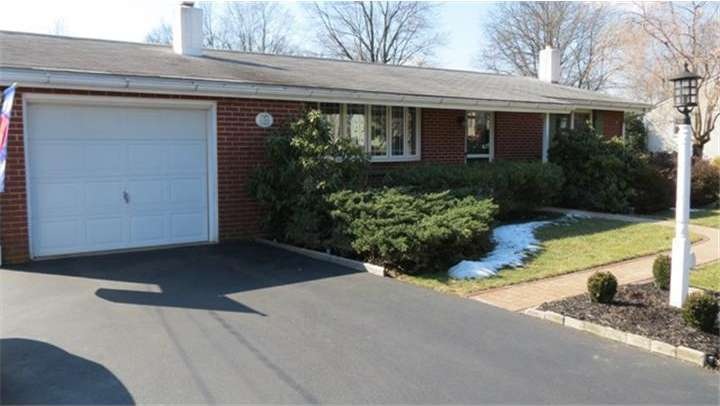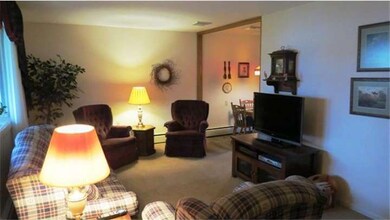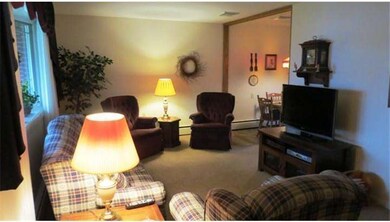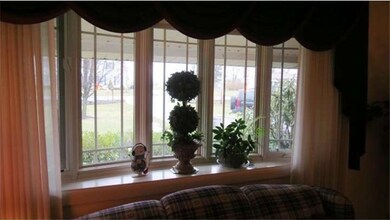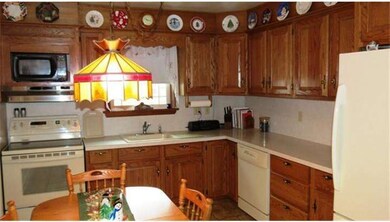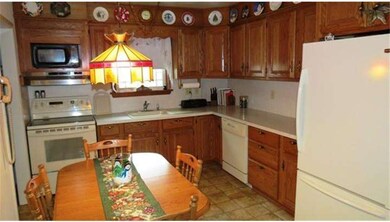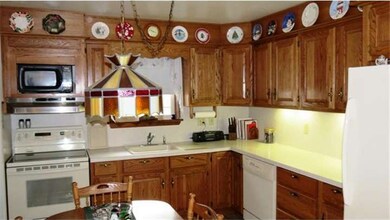
3160 Cowpath Rd Souderton, PA 18964
Hatfield NeighborhoodHighlights
- Wood Burning Stove
- Rambler Architecture
- 1 Fireplace
- Walton Farm El School Rated A-
- Wood Flooring
- No HOA
About This Home
As of July 2018Beautiful stamped concrete walkway welcomes you to this meticulously maintained brick front rancher. Enter home to the large living room with a bay window that opens on the sides. Living room is open to the updated kitchen with oak cabinets, Kitchenaid dishwasher and range. Down the hall are three bedrooms (one with a built in desk) and an updated hall bathroom. The three season sunroom in the back of the home has casement windows and is the perfect spot to watch sunsets in the evening. Nice sized first floor laundry room with storage cabinets. Access the one car attached garage from the laundry room which has extra space with a counter and cabinets and an insulated garage door. Finished basement has a wraparound wet bar, wood burning stove with vents to main floor, built in work bench and storage. The large manicured backyard has a 12x20 storage shed with electric. Newer windows throughout and an extra wide driveway with three parking spots for easy turning around. ***Central Air***
Last Agent to Sell the Property
Keller Williams Real Estate-Blue Bell License #RB063555 Listed on: 02/07/2013

Last Buyer's Agent
Jack Smykal
Keller Williams Real Estate-Langhorne
Home Details
Home Type
- Single Family
Est. Annual Taxes
- $3,864
Year Built
- Built in 1960
Lot Details
- 0.57 Acre Lot
- Property is zoned RA1
Parking
- 1 Car Attached Garage
- 3 Open Parking Spaces
- Garage Door Opener
- Driveway
Home Design
- Rambler Architecture
- Brick Exterior Construction
Interior Spaces
- 1,023 Sq Ft Home
- Property has 1 Level
- Wet Bar
- 1 Fireplace
- Wood Burning Stove
- Bay Window
- Living Room
- Finished Basement
- Basement Fills Entire Space Under The House
- Eat-In Kitchen
- Laundry on main level
Flooring
- Wood
- Wall to Wall Carpet
Bedrooms and Bathrooms
- 3 Bedrooms
- En-Suite Primary Bedroom
- 1 Full Bathroom
Outdoor Features
- Shed
Utilities
- Central Air
- Heating System Uses Oil
- 200+ Amp Service
- Well
- Oil Water Heater
Community Details
- No Home Owners Association
Listing and Financial Details
- Tax Lot 014
- Assessor Parcel Number 35-00-02182-006
Ownership History
Purchase Details
Home Financials for this Owner
Home Financials are based on the most recent Mortgage that was taken out on this home.Purchase Details
Home Financials for this Owner
Home Financials are based on the most recent Mortgage that was taken out on this home.Similar Homes in Souderton, PA
Home Values in the Area
Average Home Value in this Area
Purchase History
| Date | Type | Sale Price | Title Company |
|---|---|---|---|
| Deed | $251,000 | None Available | |
| Deed | $220,000 | None Available |
Mortgage History
| Date | Status | Loan Amount | Loan Type |
|---|---|---|---|
| Open | $195,300 | New Conventional | |
| Closed | $200,800 | New Conventional | |
| Previous Owner | $209,000 | New Conventional |
Property History
| Date | Event | Price | Change | Sq Ft Price |
|---|---|---|---|---|
| 07/13/2018 07/13/18 | Sold | $251,000 | +0.4% | $245 / Sq Ft |
| 05/16/2018 05/16/18 | Pending | -- | -- | -- |
| 05/10/2018 05/10/18 | For Sale | $249,900 | +13.6% | $244 / Sq Ft |
| 05/06/2013 05/06/13 | Sold | $220,000 | -2.2% | $215 / Sq Ft |
| 03/28/2013 03/28/13 | Pending | -- | -- | -- |
| 03/07/2013 03/07/13 | For Sale | $225,000 | 0.0% | $220 / Sq Ft |
| 02/22/2013 02/22/13 | Pending | -- | -- | -- |
| 02/07/2013 02/07/13 | For Sale | $225,000 | -- | $220 / Sq Ft |
Tax History Compared to Growth
Tax History
| Year | Tax Paid | Tax Assessment Tax Assessment Total Assessment is a certain percentage of the fair market value that is determined by local assessors to be the total taxable value of land and additions on the property. | Land | Improvement |
|---|---|---|---|---|
| 2024 | $5,188 | $129,580 | $51,490 | $78,090 |
| 2023 | $4,966 | $129,580 | $51,490 | $78,090 |
| 2022 | $4,804 | $129,580 | $51,490 | $78,090 |
| 2021 | $4,667 | $129,580 | $51,490 | $78,090 |
| 2020 | $4,557 | $129,580 | $51,490 | $78,090 |
| 2019 | $4,481 | $129,580 | $51,490 | $78,090 |
| 2018 | $4,481 | $129,580 | $51,490 | $78,090 |
| 2017 | $4,310 | $129,580 | $51,490 | $78,090 |
| 2016 | $4,259 | $129,580 | $51,490 | $78,090 |
| 2015 | $4,089 | $129,580 | $51,490 | $78,090 |
| 2014 | $4,089 | $129,580 | $51,490 | $78,090 |
Agents Affiliated with this Home
-
J
Seller's Agent in 2018
Jack Smykal
Keller Williams Real Estate-Langhorne
-
N
Buyer's Agent in 2018
Nicole Simone Hoderny
Keller Williams Real Estate-Doylestown
(215) 262-8080
19 Total Sales
-
H
Seller's Agent in 2013
Harold Riley
Keller Williams Real Estate-Blue Bell
(215) 313-3909
27 Total Sales
Map
Source: Bright MLS
MLS Number: 1003329810
APN: 35-00-02182-006
- 20 Holiday Ave
- 2 Harpel Ave
- 1303 Grayson Dr
- 2031 Oak Ave
- 2725 Beech St
- 820 Waterford Dr
- 360 Harrington Way
- 307 Harrington Way
- 1108 Arthur Dr
- 126 W School St
- 1116 Arthur Dr
- 2689 Jean Dr
- 3132 Arbour Green Ct
- 2921 Adams Dr
- 2817 N Ford Dr
- 44 June Dr
- 2868 Truman Dr
- 55 Elroy Rd
- 216 W Cherry Ln Unit DEVONSHIRE
- 216 W Cherry Ln Unit MAGNOLIA
