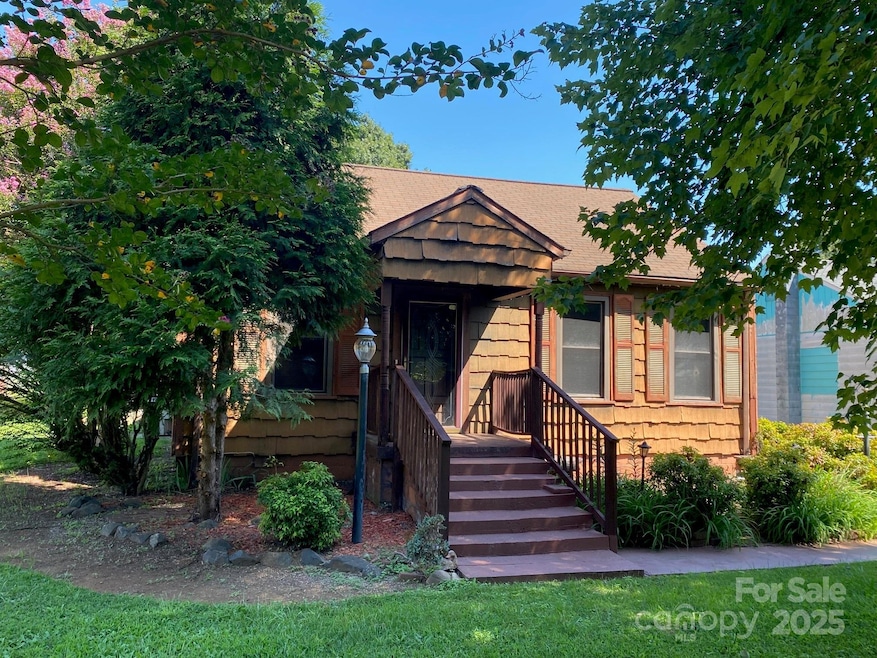
3160 Old Us 70 Hwy Hwy Cleveland, NC 27013
Estimated payment $754/month
Highlights
- Cottage
- Fireplace
- Shed
- Covered Patio or Porch
- Laundry Room
- 1-Story Property
About This Home
Lovely 2 bedroom, 1 bath house that sits on a 0.28 mature lot. Perfect for first time homebuyers or investors. This cottage style home has spacious rooms and an open kitchen that comes equipped with a refrigerator, electric smooth top range with an oven and washer and dryer. The full bathroom has a large shower enclosure. The property is currently on a private well and septic system. The 16' x 10' storage barn / shop in the back yard and 2-car carport are wonderful additional features. There is whole house central air & heat provided by a heat pump. House is very clean and ready for its next owners. Just minutes from downtown Cleveland and the Daimler / Freightliner truck plant. Welcome home!
Listing Agent
TSG Residential Brokerage Email: mikekessler@tsgresidential.com License #214998 Listed on: 09/01/2025
Home Details
Home Type
- Single Family
Year Built
- Built in 1946
Lot Details
- Lot Dimensions are 50x256x50x259
- Property is zoned Cleveland ETJ
Home Design
- Cottage
- Composition Roof
- Wood Siding
- Hardboard
Interior Spaces
- 924 Sq Ft Home
- 1-Story Property
- Ceiling Fan
- Fireplace
- Insulated Windows
- Linoleum Flooring
- Crawl Space
Kitchen
- Electric Oven
- Electric Range
Bedrooms and Bathrooms
- 2 Main Level Bedrooms
- 1 Full Bathroom
Laundry
- Laundry Room
- Dryer
- Washer
Parking
- Detached Carport Space
- Shared Driveway
Outdoor Features
- Covered Patio or Porch
- Shed
Schools
- West Rowan Elementary And Middle School
- West Rowan High School
Utilities
- Central Air
- Heat Pump System
- Electric Water Heater
- Septic Tank
Listing and Financial Details
- Assessor Parcel Number 272019
Map
Home Values in the Area
Average Home Value in this Area
Tax History
| Year | Tax Paid | Tax Assessment Tax Assessment Total Assessment is a certain percentage of the fair market value that is determined by local assessors to be the total taxable value of land and additions on the property. | Land | Improvement |
|---|---|---|---|---|
| 2025 | -- | $85,227 | $11,500 | $73,727 |
| 2024 | -- | $85,227 | $11,500 | $73,727 |
| 2023 | $574 | $85,227 | $11,500 | $73,727 |
| 2022 | $396 | $52,657 | $6,613 | $46,044 |
| 2021 | $348 | $52,657 | $6,613 | $46,044 |
| 2020 | $396 | $52,657 | $6,613 | $46,044 |
| 2019 | $396 | $52,657 | $6,613 | $46,044 |
| 2018 | $348 | $45,981 | $6,612 | $39,369 |
| 2017 | $342 | $45,981 | $6,612 | $39,369 |
| 2016 | $342 | $45,981 | $6,612 | $39,369 |
| 2015 | $348 | $45,981 | $6,612 | $39,369 |
| 2014 | $346 | $47,925 | $6,612 | $41,313 |
Property History
| Date | Event | Price | Change | Sq Ft Price |
|---|---|---|---|---|
| 09/01/2025 09/01/25 | For Sale | $129,900 | -- | $141 / Sq Ft |
Similar Home in Cleveland, NC
Source: Canopy MLS (Canopy Realtor® Association)
MLS Number: 4297664
APN: 272-019
- 00 Kesler Rd
- 2635 Old Us 70 Hwy
- 2635 Old Us Highway 70
- 502 E Main St
- 105 Alexander Dr
- 208 E Main St
- 425 Mimosa St
- 101 E Main St
- 0 Academy St Unit CAR4298236
- TBD Mount Hall Rd
- 0 Third Creek Church Rd Unit CAR4226183
- 00 Barber Junction Rd
- 107 Chasse Ct
- 1650 3rd Creek Church Rd
- 8340 N Carolina 801
- 000 Statesville Blvd
- 1056 Hard Scrabble Ct
- 550 Baker Mill Rd
- 425 Old Us Highway 70
- 451 Rolling Acres Dr
- 820 Clearview Rd
- 2630 Amity Hill Rd
- 2836 Enon Church Rd
- 2715 Statesville Blvd
- 2345 Statesville Blvd
- 100 Laurel Pointe Cir
- 50 Lakewood Dr
- 2205 Woodleaf Rd
- 150 Single Oak Dr
- 3530 Mellon Dr
- 745 Shinnville Rd
- 1161 Amberlight Cir
- 1245 Amberlight Cir
- 1190 Silvertrace Dr
- 200 Castlewood Dr
- 468 River Hill Rd
- 200 Hamilton Dr
- 1508 Brenner Ave
- 113 Samara Ln
- 299 Messner St






