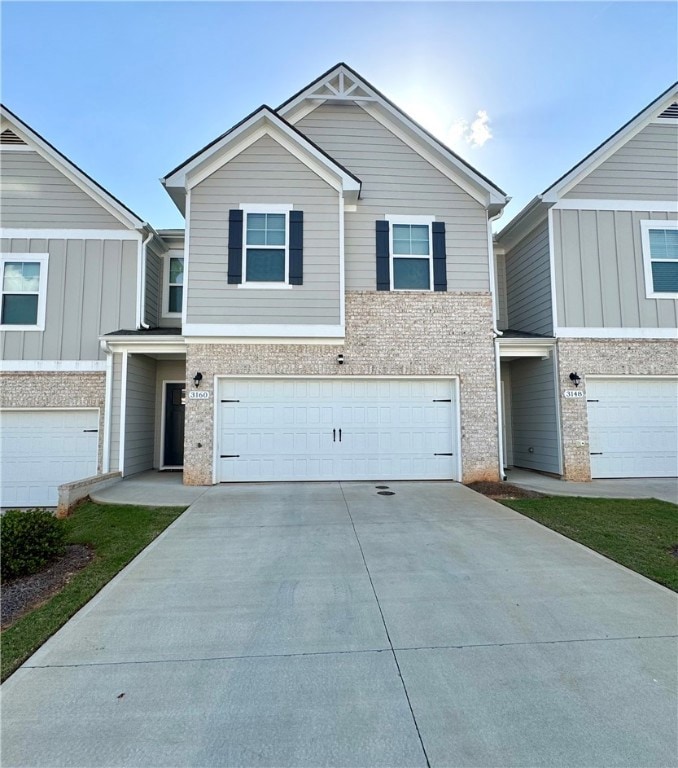3160 Raiden Cir Opelika, AL 36804
Estimated payment $1,790/month
Highlights
- Engineered Wood Flooring
- Combination Kitchen and Living
- Brick Veneer
- Southview Primary School Rated A
- 2 Car Attached Garage
- Cooling Available
About This Home
WELCOME TO THE BOROUGH AT WYNDHAM SOUTH! Step inside this amazing 3 bedroom/2.5 bath home that features the "Austin" plan built by DRB Homes! Just beyond the foyer, you'll find a thoughtfully designed open-concept layout where the living area flows into the kitchen creating a warm, inviting space ideal for entertaining guests or everyday moments at home. The kitchen offers ample countertop space, tiled backsplash, island and stainless steel appliances. Upstairs is the spacious owner's retreat with two closets and an en-suite bathroom with dual vanities, a versatile flex space to provide the perfect spot for a playroom or bonus area. Gutters and window screens are additions to the home. This low maintenance townhome's HOA covers lawn care, exterior maintenance, common area maintenance and termite control! Situated with easy access to Tiger Town and and I-85. DON'T MISS SEEING THIS ONE!
Listing Agent
REAL ESTATE SERVICES AUBURN/OPELIKA License #107986 Listed on: 04/25/2025
Townhouse Details
Home Type
- Townhome
Year Built
- Built in 2022
Lot Details
- 2,614 Sq Ft Lot
- Back Yard Fenced
Parking
- 2 Car Attached Garage
Home Design
- Brick Veneer
- Slab Foundation
- Cement Siding
Interior Spaces
- 2,040 Sq Ft Home
- 2-Story Property
- Ceiling Fan
- Combination Kitchen and Living
- Washer and Dryer Hookup
Kitchen
- Oven
- Electric Range
- Stove
- Microwave
- Dishwasher
- Kitchen Island
- Disposal
Flooring
- Engineered Wood
- Carpet
Bedrooms and Bathrooms
- 3 Bedrooms
- Garden Bath
Outdoor Features
- Patio
Schools
- Northside Intermediate/Southview Primary
Utilities
- Cooling Available
- Heat Pump System
Community Details
- Property has a Home Owners Association
- The Borough At Wyndham South Subdivision
Listing and Financial Details
- Assessor Parcel Number 10-09-30-1-001-014.000
Map
Home Values in the Area
Average Home Value in this Area
Property History
| Date | Event | Price | Change | Sq Ft Price |
|---|---|---|---|---|
| 04/25/2025 04/25/25 | For Sale | $285,000 | +6.4% | $140 / Sq Ft |
| 05/12/2023 05/12/23 | Sold | $267,900 | 0.0% | $138 / Sq Ft |
| 04/01/2023 04/01/23 | Pending | -- | -- | -- |
| 02/17/2023 02/17/23 | Price Changed | $267,900 | -0.7% | $138 / Sq Ft |
| 02/14/2023 02/14/23 | Price Changed | $269,900 | -4.2% | $139 / Sq Ft |
| 07/29/2022 07/29/22 | For Sale | $281,850 | -- | $145 / Sq Ft |
Source: Lee County Association of REALTORS®
MLS Number: 174615
- 3000 Alumni Ln
- 3301 Tifton Ln
- 3021 Capps Way
- 3308 Stonybrook Ln
- 3714 Hamilton Rd
- Darcy Plan at The Hamlet at Wyndham Gates
- Celina Plan at The Hamlet at Wyndham Gates
- Magnolia Plan at The Hamlet at Wyndham Gates
- 4100 Hamilton Rd
- 2706 Cunningham Ct
- 2738 Bent Creek Rd
- 3296 Hamlet Loop
- 3292 Hamlet Loop
- 3288 Hamlet Loop
- 2702 Hughston Ln
- 2606 Cherington Dr
- 286 Bentley Ct
- 2604 Cherington Dr
- 1104 Gwynne's Way
- 2901 Jackson St
- 2568 E Glenn Ave
- 2000 Legacy Cir
- 1801 Century Blvd
- 3200 King Ave
- 1904 S Long St
- 406 Wittel Ave
- 3000 Ballfields Loop
- 2050 Pepperell Pkwy
- 2908 Birmingham Hwy
- 1600 E Samford Ave
- 1372 Commerce Dr
- 2106 Waverly Pkwy
- 3855 Academy Dr
- 1414 Katie Ln
- 3501 Birmingham Hwy
- 411 S 10th St
- 1375 Mccoy St
- 4150 Academy Dr
- 108 N 9th St
- 1650 S Fox Run Pkwy







