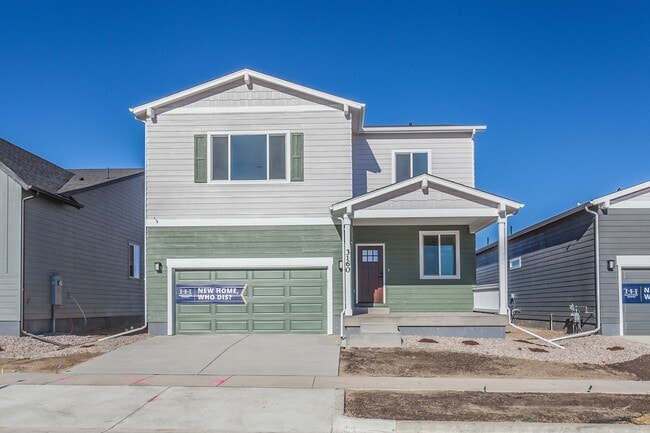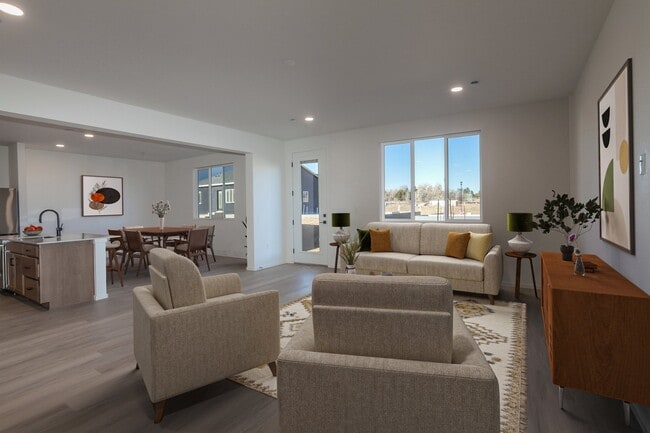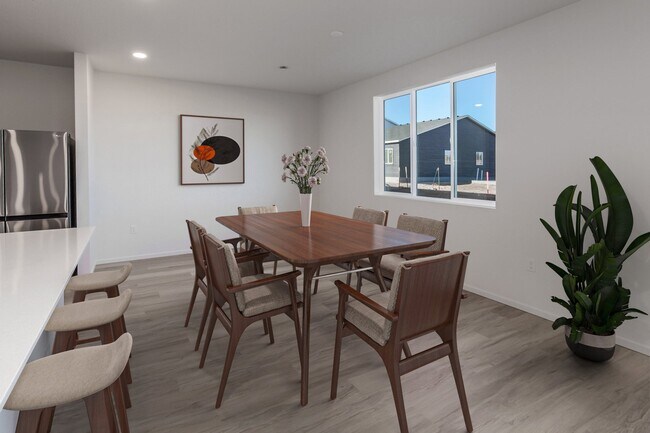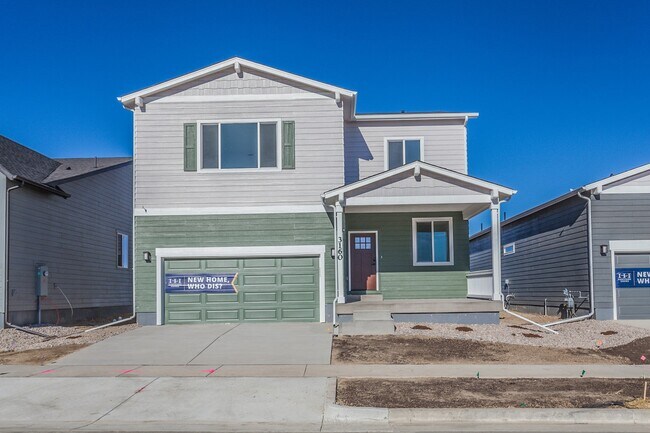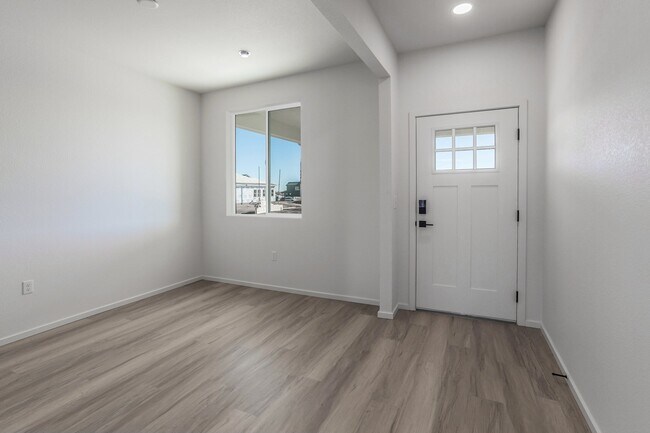
3160 Robud Farms Dr Severance, CO 80524
Bloom - Trailblazer Collection - Single Family HomesEstimated payment $3,801/month
Highlights
- New Construction
- No HOA
- Community Garden
- Fort Collins High School Rated A-
- Community Pool
- Community Playground
About This Home
**MOVE-IN READY! ** Meet the Oakley, an impressive home that maximizes space and functionality. This spacious floorplan offers four generously sized bedrooms, an expansive master suite, multi-purpose loft space, and two and a half bathrooms. With over 3,000 square feet of space, the Oakley is the perfect space for entertaining and growth. This home will be finished with Home Chef Gas Appliance Package, Biscotti concord maple cabinets, White quartz countertops in kitchen and bathrooms, Spalted Maple vinyl plank flooring in living space, White 3x12 Naive subway kitchen backsplash, 4x16 white tile in the master shower Photos are of the actual home!
Builder Incentives
Contact builder for incentives
Sales Office
All tours are by appointment only. Please contact sales office to schedule.
Home Details
Home Type
- Single Family
Parking
- 2 Car Garage
Taxes
- 0.97% Estimated Total Tax Rate
Home Design
- New Construction
Interior Spaces
- 2-Story Property
Bedrooms and Bathrooms
- 4 Bedrooms
Community Details
Overview
- No Home Owners Association
- Greenbelt
Amenities
- Community Garden
- Shops
- Restaurant
Recreation
- Community Playground
- Community Pool
- Park
- Trails
Map
Other Move In Ready Homes in Bloom - Trailblazer Collection - Single Family Homes
About the Builder
- Bloom
- Bloom - Cottages
- Bloom - Trailblazer Collection - Single Family Homes
- 3277 Comet St
- 2944 Biplane St
- Waterfield - Single Family Homes
- Waterfield - Townhomes
- 4677 E County Road 48
- 0 Frontage Rd
- 4424 E Mulberry St
- 0 N Link Ln
- 741 Lindenmeier Rd
- Northfield - The Flats
- 737 Martinez St
- 5224 E Highway 14
- Northfield
- 984 Hawkshead St
- 0 Lorraine Dr
- 532 Osiander St
- Sonders - Patio Collection

