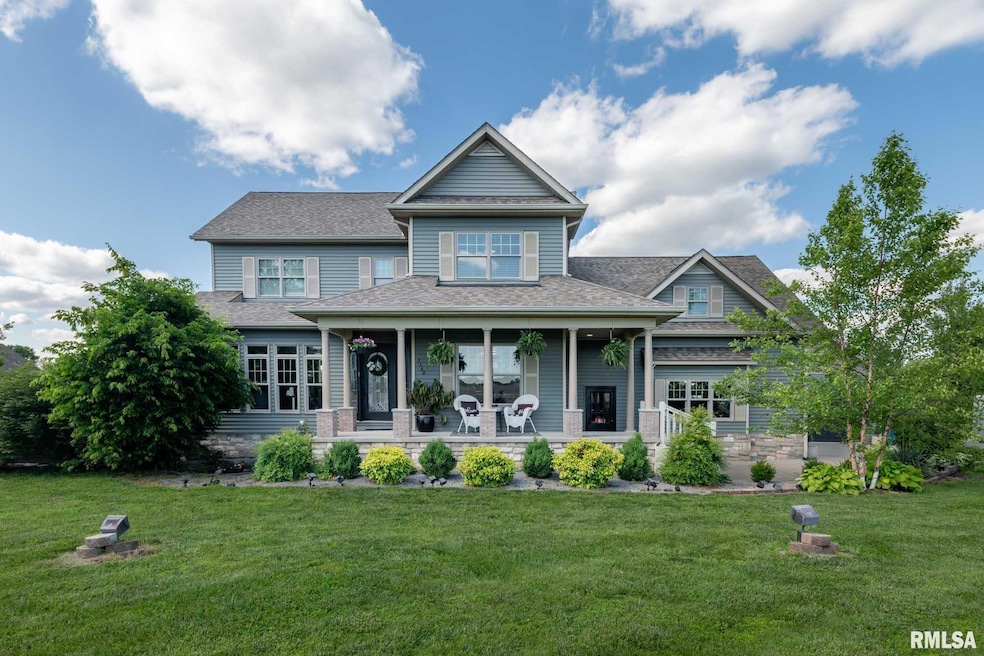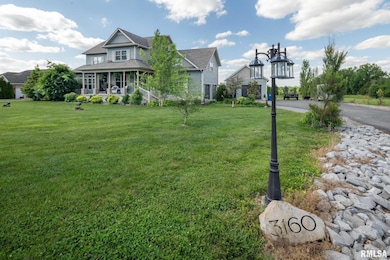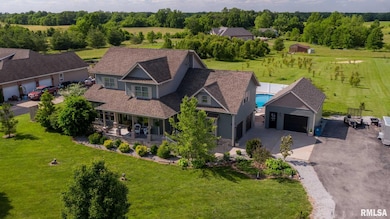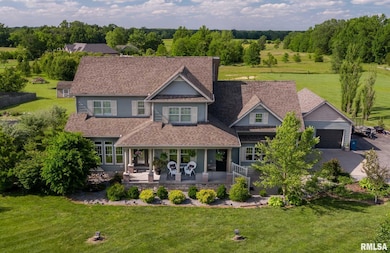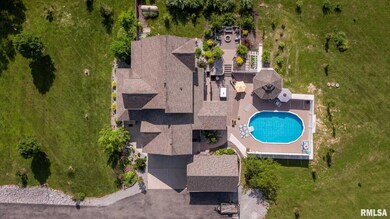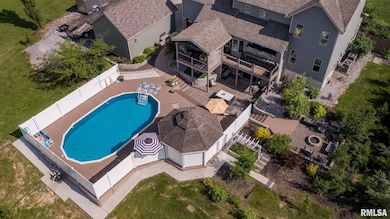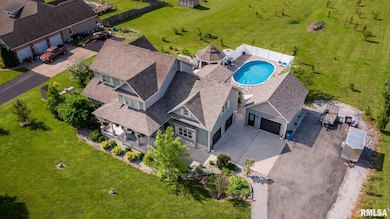3160 Sycamore Rd Carterville, IL 62918
Estimated payment $3,534/month
Highlights
- 2 Acre Lot
- 2 Car Garage
- Gas Log Fireplace
- Tri-C Elementary School Rated A-
- Pasture
About This Home
Welcome to 3160 Sycamore Rd, a completely renovated residence in the prestigious Carterville School District. This exceptional property offers five bedrooms and five bathrooms, providing ample space for family living and entertaining. The home has undergone comprehensive renovations throughout, including a new roof that ensures long-term protection and peace of mind. The property's generous square footage accommodates versatile living arrangements, with thoughtfully designed spaces for both private relaxation and social gatherings. One of the property's most compelling features is the finished basement with convenient walkout access, effectively expanding the home's usable living area. The primary bedroom offers a tranquil retreat within this impressive residence. Step outside to discover a magnificent outdoor oasis centered around a sparkling pool—perfect for summertime enjoyment and creating lasting memories with family and friends. The inviting patio overlooks the pool area, providing an ideal setting for al fresco dining or simply relaxing while supervising water activities. The detached garage offers additional storage space or potential for a workshop, while the expansive two-acre lot ensures privacy and room for outdoor pursuits. Mature landscaping enhances the property's curb appeal and creates a sense of established elegance.
Listing Agent
House 2 Home Realty Carterville Brokerage Phone: 618-713-5314 License #475.183273 Listed on: 05/26/2025
Home Details
Home Type
- Single Family
Est. Annual Taxes
- $6,882
Year Built
- Built in 2007
Lot Details
- 2 Acre Lot
- Lot Dimensions are 588x148
Parking
- 2 Car Garage
Home Design
- Shingle Roof
- Vinyl Siding
- Stone
Interior Spaces
- 3,751 Sq Ft Home
- Gas Log Fireplace
- Living Room with Fireplace
- Dishwasher
- Finished Basement
Bedrooms and Bathrooms
- 5 Bedrooms
Schools
- Carterville High School
Additional Features
- Pasture
- Heat Pump System
Listing and Financial Details
- Assessor Parcel Number 01-33-400-038
Map
Home Values in the Area
Average Home Value in this Area
Tax History
| Year | Tax Paid | Tax Assessment Tax Assessment Total Assessment is a certain percentage of the fair market value that is determined by local assessors to be the total taxable value of land and additions on the property. | Land | Improvement |
|---|---|---|---|---|
| 2025 | $6,883 | $105,570 | $8,330 | $97,240 |
| 2024 | $6,883 | $105,570 | $8,330 | $97,240 |
| 2023 | $6,883 | $105,570 | $8,330 | $97,240 |
| 2022 | $6,266 | $93,010 | $7,340 | $85,670 |
| 2021 | $6,507 | $89,640 | $7,070 | $82,570 |
| 2020 | $6,507 | $84,690 | $6,680 | $78,010 |
| 2019 | $6,039 | $84,690 | $6,680 | $78,010 |
| 2018 | $6,039 | $84,690 | $6,680 | $78,010 |
| 2017 | $5,916 | $84,690 | $6,680 | $78,010 |
| 2015 | $5,737 | $80,220 | $6,330 | $73,890 |
| 2013 | $4,878 | $80,220 | $6,330 | $73,890 |
| 2012 | $4,878 | $80,220 | $6,330 | $73,890 |
Property History
| Date | Event | Price | List to Sale | Price per Sq Ft | Prior Sale |
|---|---|---|---|---|---|
| 09/29/2025 09/29/25 | Price Changed | $560,000 | -5.1% | $149 / Sq Ft | |
| 07/24/2025 07/24/25 | Price Changed | $590,000 | -3.0% | $157 / Sq Ft | |
| 05/26/2025 05/26/25 | For Sale | $608,000 | +202.5% | $162 / Sq Ft | |
| 01/14/2021 01/14/21 | Sold | $201,000 | 0.0% | $73 / Sq Ft | View Prior Sale |
| 12/31/2020 12/31/20 | Off Market | $201,000 | -- | -- | |
| 12/07/2020 12/07/20 | Pending | -- | -- | -- | |
| 12/04/2020 12/04/20 | For Sale | $180,000 | -- | $65 / Sq Ft |
Purchase History
| Date | Type | Sale Price | Title Company |
|---|---|---|---|
| Deed | -- | Barrett Twomey Broom Hughes & | |
| Warranty Deed | $201,000 | Law Offices Of Brandon C Maybe |
Mortgage History
| Date | Status | Loan Amount | Loan Type |
|---|---|---|---|
| Previous Owner | $80,000 | New Conventional |
Source: RMLS Alliance
MLS Number: QC4263619
APN: 01-33-400-038
- TBD Grace Ln
- 704 Jonathan Ln
- 69 David Livingston Dr
- 13253 N Greenbriar Rd
- 109 Weisbrook Ln
- 402 Noah Ln
- 400 Noah Ln
- 403 Arbor Dr
- 306 Arbor Dr
- 307 Noah Ln
- 1001 W Grand Ave
- 1303 W Grand Ave
- 801 S Maple St
- 124 Merry Acres Ln
- 0000 Whitecotton Dr
- 1106 Falcon Ct
- 0000 Fleming Rd
- 000 E Grand Ave
- 207 Rowatt St
- 816 N Division St
- 100 Timber Trail Dr
- 701 Eagle Pass Dr
- 2707 Fairway Dr
- 6 Ct C
- 17 Orchard Dr Unit 1
- 901 W Cherry St
- 1195 E Walnut St
- 1200 E Grand Ave
- 250 S Lewis Ln
- 1101 E Grand Ave
- 1000 E Grand Ave
- 900 E Grand Ave
- 900 E Park St
- 1061 E Park St
- 3200 Mark Twain Ave
- 800 E Grand Ave
- 405 S Graham Ave
- 805 E Park St
- 501 E College St
- 511 S Graham Ave
