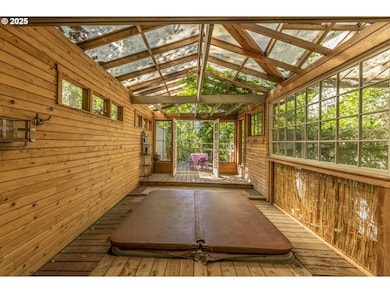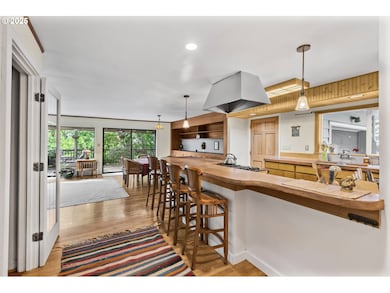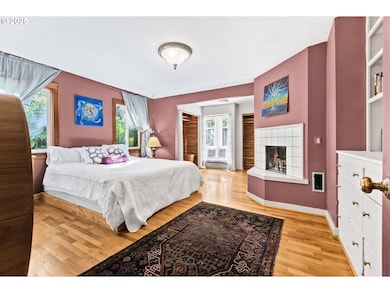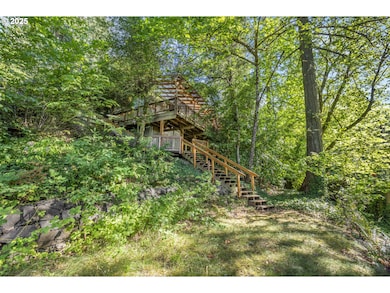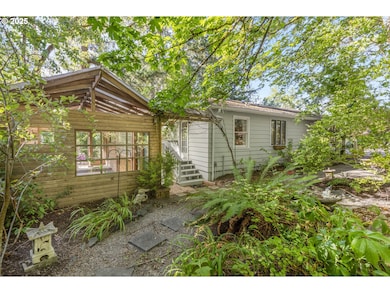3160 Whitten Dr Eugene, OR 97405
Crest Drive NeighborhoodEstimated payment $4,508/month
Highlights
- Greenhouse
- Spa
- Maid or Guest Quarters
- Adams Elementary School Rated A-
- City View
- Covered Deck
About This Home
Experience private, multigenerational living in the heart of Eugene’s lush forested hills. Just minutes from parks, a dog park, and scenic hiking trails, this 3,716 SF retreat blends nature with comfort—often described as the most luxurious treehouse and a dream for nature lovers. With 7 bedrooms, 4 bathrooms, and two full kitchens, this home offers flexibility for extended family living or continued use as a successful short-term rental/Airbnb. The lower level features a separate living area with private access, its own kitchen, and laundry—ideal for guests or income potential. Abundant natural light streams through expansive windows, highlighting oak floors and custom built-ins throughout. Unwind in the cedar bathhouse with a built-in hot tub or nurture your green thumb in the optional greenhouse. Entertain with ease on the large covered upper deck or host magical evenings on the lower cedar deck under the stars. The owner's suite boasts a gas fireplace, cozy window nook, private bath, and exterior access. With multiple entrances and endless possibilities, this unique property is a true Eugene gem.
Listing Agent
Keller Williams The Cooley Real Estate Group License #200709155 Listed on: 07/11/2025

Home Details
Home Type
- Single Family
Est. Annual Taxes
- $6,690
Year Built
- Built in 1959
Lot Details
- 0.33 Acre Lot
- Fenced
- Secluded Lot
- Landscaped with Trees
- Private Yard
- Property is zoned RES R1
Parking
- 1 Car Attached Garage
- Driveway
Property Views
- City
- Woods
Home Design
- Composition Roof
- Wood Siding
Interior Spaces
- 3,716 Sq Ft Home
- 2-Story Property
- Elevator
- 3 Fireplaces
- Wood Burning Fireplace
- Self Contained Fireplace Unit Or Insert
- Gas Fireplace
- Natural Light
- Double Pane Windows
- Family Room
- Living Room
- Dining Room
- Laundry Room
Kitchen
- Range Hood
- Plumbed For Ice Maker
- Dishwasher
- Stainless Steel Appliances
- Solid Surface Countertops
- Disposal
Flooring
- Wood
- Wall to Wall Carpet
- Laminate
- Tile
Bedrooms and Bathrooms
- 6 Bedrooms
- Primary Bedroom on Main
- Maid or Guest Quarters
- In-Law or Guest Suite
- Soaking Tub
- Solar Tube
Finished Basement
- Exterior Basement Entry
- Apartment Living Space in Basement
Accessible Home Design
- Accessibility Features
Outdoor Features
- Spa
- Covered Deck
- Greenhouse
Schools
- Adams Elementary School
- Arts & Tech Middle School
- Churchill High School
Utilities
- Forced Air Heating and Cooling System
- Heating System Uses Gas
- Heating System Mounted To A Wall or Window
Community Details
- No Home Owners Association
Listing and Financial Details
- Assessor Parcel Number 0727097
Map
Home Values in the Area
Average Home Value in this Area
Tax History
| Year | Tax Paid | Tax Assessment Tax Assessment Total Assessment is a certain percentage of the fair market value that is determined by local assessors to be the total taxable value of land and additions on the property. | Land | Improvement |
|---|---|---|---|---|
| 2025 | $6,690 | $343,371 | -- | -- |
| 2024 | $6,607 | $333,370 | -- | -- |
| 2023 | $6,607 | $323,661 | -- | -- |
| 2022 | $6,190 | $314,234 | $0 | $0 |
| 2021 | $5,814 | $305,082 | $0 | $0 |
| 2020 | $5,834 | $296,197 | $0 | $0 |
| 2019 | $5,634 | $287,570 | $0 | $0 |
| 2018 | $5,304 | $271,063 | $0 | $0 |
| 2017 | $5,066 | $271,063 | $0 | $0 |
| 2016 | $4,940 | $263,168 | $0 | $0 |
| 2015 | $4,799 | $255,503 | $0 | $0 |
| 2014 | $4,702 | $248,061 | $0 | $0 |
Property History
| Date | Event | Price | List to Sale | Price per Sq Ft |
|---|---|---|---|---|
| 01/11/2026 01/11/26 | Price Changed | $758,999 | 0.0% | $204 / Sq Ft |
| 11/04/2025 11/04/25 | Price Changed | $759,000 | -2.1% | $204 / Sq Ft |
| 09/22/2025 09/22/25 | Price Changed | $775,000 | -0.5% | $209 / Sq Ft |
| 07/11/2025 07/11/25 | For Sale | $779,000 | -- | $210 / Sq Ft |
Purchase History
| Date | Type | Sale Price | Title Company |
|---|---|---|---|
| Warranty Deed | $285,000 | Fidelity Natl Title Co Of Or | |
| Warranty Deed | $310,000 | Western Title & Escrow Compa |
Mortgage History
| Date | Status | Loan Amount | Loan Type |
|---|---|---|---|
| Open | $256,500 | Purchase Money Mortgage |
Source: Regional Multiple Listing Service (RMLS)
MLS Number: 307546500
APN: 0727097
- 1 Storey Blvd
- 2 Storey Blvd
- 0 Hidden Meadows
- 605 Fulvue Dr
- 2747 Friendly Aly
- 0 Mclean Blvd Unit 24671448
- 0 Mclean Blvd Unit 697374759
- 2765 Almaden St
- 3854 Monroe St
- 357 W 37th Ave
- 806 Sundance St
- 275 W 37th Ave
- 2427 Polk St
- 3820 Watkins Ln
- 2311 Douglas Dr
- 2090 Graham Dr
- 2850 Garfield St
- 3569 Willamette St
- 2545 Charnelton St
- 0 W 40th Ave Unit 3 545854116
- 2510 Jefferson St
- 1710 Northview Blvd
- 325 E 31st Ave
- 610 Spencer Ct
- 1864 Oak St
- 745 E 43rd Ave
- 1755-1777 Mill St
- 1848 Hilyard St
- 1180 Willamette St
- 1836 Alder St
- 1370 High St Unit B
- 1367 High St
- 388 W 10th Ave
- 751 E 16th Ave
- 1260 Ferry St
- 1602 Oak Patch Rd
- 255 W W
- 1331 Patterson St
- 771 E 14th Ave
- 1180 Patterson St


