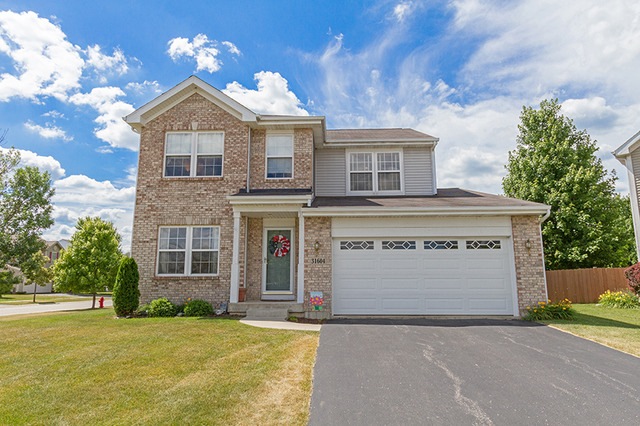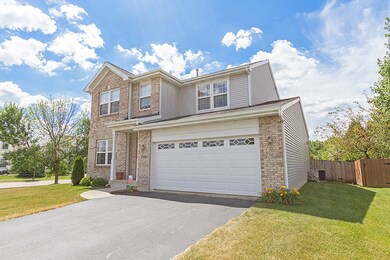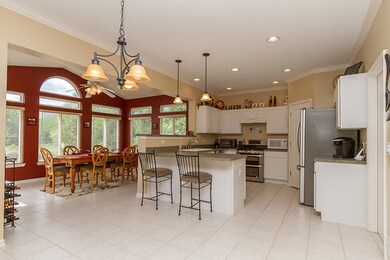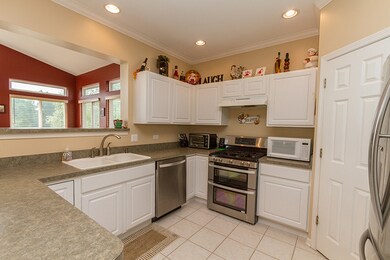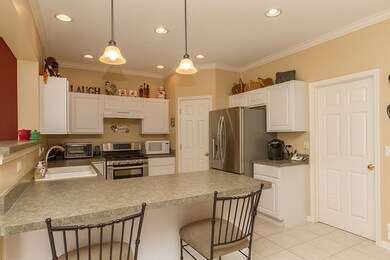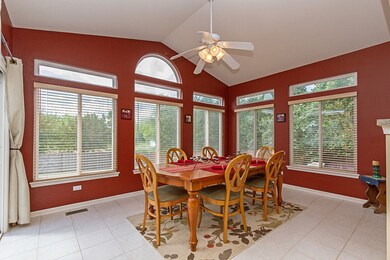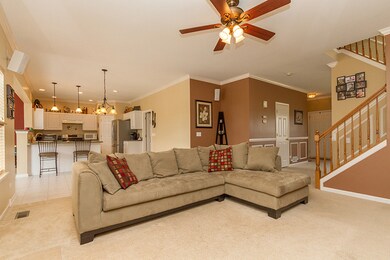
31604 N Pineview Blvd Lakemoor, IL 60051
East Lakemoor NeighborhoodHighlights
- Landscaped Professionally
- Vaulted Ceiling
- Walk-In Pantry
- Deck
- Whirlpool Bathtub
- Stainless Steel Appliances
About This Home
As of July 2022Don't Miss Out on this Beautiful Home! Interior Features Include Custom Paint and Wainscoting, Vaulted Ceilings, and White Trim and Crown Molding! Huge Eat-In Kitchen with an Abundance of Crisp White Cabinetry, Stainless Steel Appliances and Breakfast Bar! Eating Area has Wall of Windows, Allowing for Tons of Natural Light! Sliding Glass Door Opens to Deck and Fenced-in Yard! 4 Spacious Bedrooms, Including Master Suite with Vaulted Ceiling, Walk-In Closet, and Private Bath with Double Sinks, Soaker Tub, and Separate Shower! Great Location ~ Next Door to Park/Playground, Easy Access to Rt. 12 and 120! Garage is Fully Insulated and Heated! This One Won't Last!
Last Agent to Sell the Property
Legacy Properties, A Sarah Leonard Company, LLC License #475122634 Listed on: 07/25/2016
Home Details
Home Type
- Single Family
Est. Annual Taxes
- $7,860
Year Built
- 2003
Lot Details
- Fenced Yard
- Landscaped Professionally
HOA Fees
- $36 per month
Parking
- Attached Garage
- Heated Garage
- Garage Transmitter
- Garage Door Opener
- Driveway
- Parking Included in Price
- Garage Is Owned
Home Design
- Slab Foundation
- Asphalt Shingled Roof
- Vinyl Siding
Interior Spaces
- Vaulted Ceiling
- Fireplace With Gas Starter
- Unfinished Basement
- Basement Fills Entire Space Under The House
- Storm Screens
Kitchen
- Breakfast Bar
- Walk-In Pantry
- Oven or Range
- Microwave
- Dishwasher
- Stainless Steel Appliances
- Disposal
Bedrooms and Bathrooms
- Primary Bathroom is a Full Bathroom
- Dual Sinks
- Whirlpool Bathtub
- Separate Shower
Laundry
- Laundry on main level
- Dryer
- Washer
Outdoor Features
- Deck
Utilities
- Forced Air Heating and Cooling System
- Heating System Uses Gas
Listing and Financial Details
- Homeowner Tax Exemptions
- $4,000 Seller Concession
Ownership History
Purchase Details
Home Financials for this Owner
Home Financials are based on the most recent Mortgage that was taken out on this home.Purchase Details
Home Financials for this Owner
Home Financials are based on the most recent Mortgage that was taken out on this home.Purchase Details
Home Financials for this Owner
Home Financials are based on the most recent Mortgage that was taken out on this home.Similar Homes in the area
Home Values in the Area
Average Home Value in this Area
Purchase History
| Date | Type | Sale Price | Title Company |
|---|---|---|---|
| Warranty Deed | $231,000 | Old Republic Title | |
| Interfamily Deed Transfer | -- | Service Link | |
| Special Warranty Deed | $258,000 | Ticor Title Insurance Co |
Mortgage History
| Date | Status | Loan Amount | Loan Type |
|---|---|---|---|
| Open | $249,297 | VA | |
| Previous Owner | $235,966 | VA | |
| Previous Owner | $165,425 | New Conventional | |
| Previous Owner | $193,000 | New Conventional | |
| Previous Owner | $233,300 | Unknown | |
| Previous Owner | $230,000 | No Value Available |
Property History
| Date | Event | Price | Change | Sq Ft Price |
|---|---|---|---|---|
| 07/01/2022 07/01/22 | Sold | $367,000 | +5.2% | $160 / Sq Ft |
| 06/06/2022 06/06/22 | Pending | -- | -- | -- |
| 06/02/2022 06/02/22 | For Sale | $349,000 | +51.1% | $152 / Sq Ft |
| 09/23/2016 09/23/16 | Sold | $231,000 | -3.7% | $101 / Sq Ft |
| 07/31/2016 07/31/16 | Pending | -- | -- | -- |
| 07/25/2016 07/25/16 | For Sale | $239,900 | -- | $105 / Sq Ft |
Tax History Compared to Growth
Tax History
| Year | Tax Paid | Tax Assessment Tax Assessment Total Assessment is a certain percentage of the fair market value that is determined by local assessors to be the total taxable value of land and additions on the property. | Land | Improvement |
|---|---|---|---|---|
| 2024 | $7,860 | $109,914 | $20,377 | $89,537 |
| 2023 | $7,602 | $100,470 | $18,626 | $81,844 |
| 2022 | $7,602 | $86,825 | $22,411 | $64,414 |
| 2021 | $7,262 | $82,042 | $21,176 | $60,866 |
| 2020 | $7,007 | $78,195 | $20,183 | $58,012 |
| 2019 | $6,153 | $73,902 | $19,075 | $54,827 |
| 2018 | $7,433 | $83,144 | $29,082 | $54,062 |
| 2017 | $7,172 | $82,183 | $28,746 | $53,437 |
| 2016 | $7,295 | $77,825 | $27,222 | $50,603 |
| 2015 | $7,019 | $71,445 | $24,990 | $46,455 |
| 2014 | $6,522 | $66,189 | $16,257 | $49,932 |
| 2012 | $6,699 | $64,167 | $15,640 | $48,527 |
Agents Affiliated with this Home
-
Dan Kieres

Seller's Agent in 2022
Dan Kieres
Northwest Real Estate Group
(773) 329-0377
1 in this area
208 Total Sales
-
Connie Hoos

Buyer's Agent in 2022
Connie Hoos
Coldwell Banker Realty
(847) 732-3776
1 in this area
306 Total Sales
-
Sarah Leonard

Seller's Agent in 2016
Sarah Leonard
Legacy Properties, A Sarah Leonard Company, LLC
(224) 239-3966
10 in this area
2,771 Total Sales
-
Mark Berberick

Buyer's Agent in 2016
Mark Berberick
RE/MAX Suburban
(708) 370-1803
37 Total Sales
Map
Source: Midwest Real Estate Data (MRED)
MLS Number: MRD09296892
APN: 09-04-111-022
- 31659 Tallgrass Ct
- 28749 W Pondview Dr
- 28792 W Pondview Dr
- 31692 N Clearwater Dr
- 31730 N Clearwater Dr
- 31577 N Clearwater Dr
- 95 W South Dr
- 31918 Hillside Dr
- 32012 Savannah Dr
- 32014 Savannah Dr
- 32016 Savannah Dr
- 32060 Savannah Dr
- 32018 Savannah Dr
- 32020 Savannah Dr
- 32022 Savannah Dr
- 32044 Savannah Dr
- 32038 Savannah Dr
- 317 W Riverside Dr
- 28602 Wagon Trail Rd
- 376 Willow Rd
