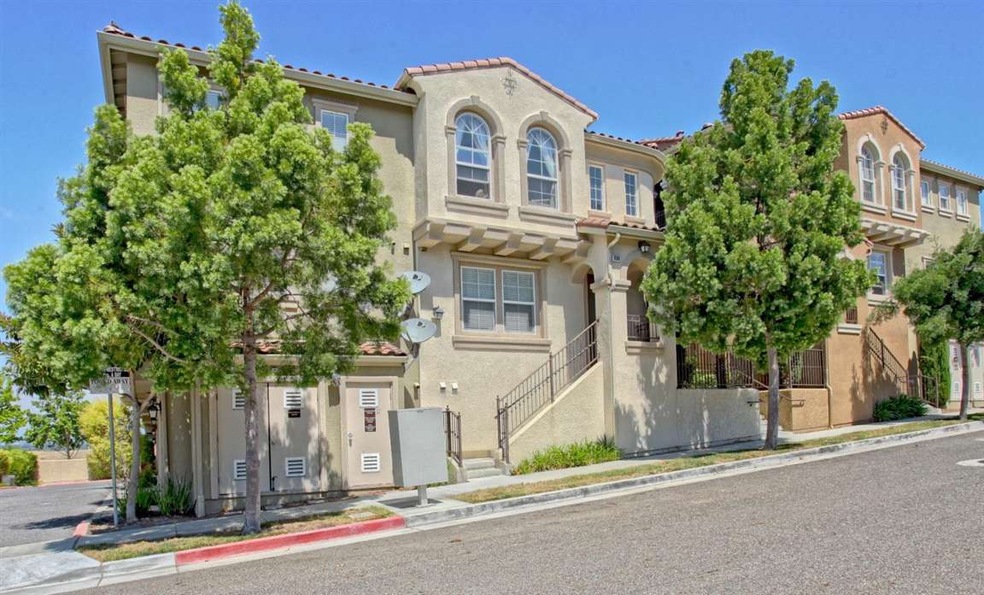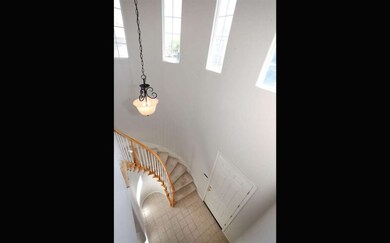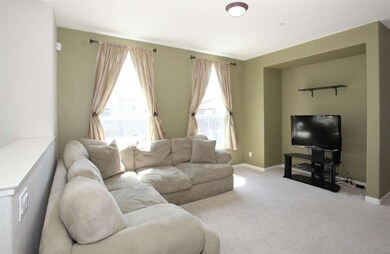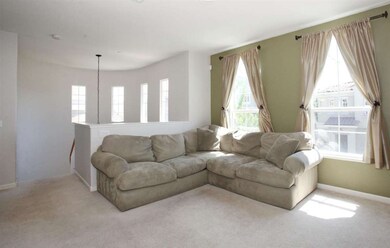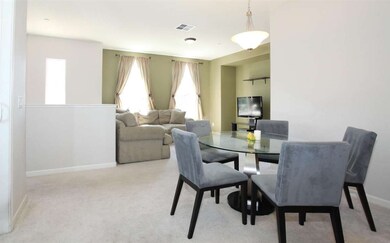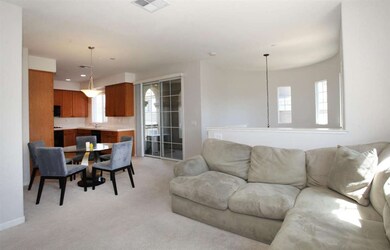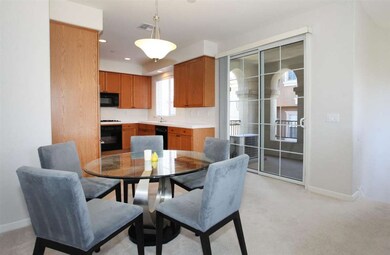
3161 Saint Florian Way San Jose, CA 95136
South San Jose NeighborhoodHighlights
- City Lights View
- 2 Car Attached Garage
- Bathtub with Shower
- Balcony
- Double Pane Windows
- 4-minute walk to Vieira Park
About This Home
As of May 2022Clean, bright, airy, 2 bedroom 2 bathroom condo on scenic Communications Hill! 2-car side-by-side attached garage with extra space. End unit, spiral staircase entry with all living space on one level, top floor (one unit below). Central air conditioning, dual pane windows, balcony, laundry area next to bedrooms. Large master bedroom with walk-in closet and dual sinks. Shower over tub in both bathrooms. Close proximity to parks, walking trails, valley views.
Last Agent to Sell the Property
Jeffrey N. Benford
Christie's International Real Estate Sereno License #01473451 Listed on: 07/10/2015

Co-Listed By
Erin Benford
Christie's International Real Estate Sereno License #01372912
Last Buyer's Agent
Olga Egorova
Bayview Residential Brokerage License #01961488
Property Details
Home Type
- Condominium
Est. Annual Taxes
- $13,121
Year Built
- Built in 2004
Parking
- 2 Car Attached Garage
Property Views
- City Lights
- Mountain
- Hills
- Valley
- Park or Greenbelt
Home Design
- Tile Roof
- Concrete Perimeter Foundation
Interior Spaces
- 1,265 Sq Ft Home
- 2-Story Property
- Double Pane Windows
- Dining Room
- Washer and Dryer Hookup
Kitchen
- Gas Oven
- Microwave
- Dishwasher
- Tile Countertops
- Disposal
Flooring
- Carpet
- Tile
- Vinyl
Bedrooms and Bathrooms
- 2 Bedrooms
- 2 Full Bathrooms
- Dual Sinks
- Bathtub with Shower
Outdoor Features
- Balcony
Utilities
- Forced Air Heating and Cooling System
- Separate Meters
- Individual Gas Meter
Listing and Financial Details
- Assessor Parcel Number 455-76-006
Community Details
Overview
- Property has a Home Owners Association
- Association fees include common area electricity, exterior painting, insurance - common area, insurance - structure, landscaping / gardening, maintenance - common area, maintenance - exterior, reserves, roof
- Tuscany Hills HOA
- Built by Tuscany Hills
Pet Policy
- Pet Restriction
Ownership History
Purchase Details
Home Financials for this Owner
Home Financials are based on the most recent Mortgage that was taken out on this home.Purchase Details
Home Financials for this Owner
Home Financials are based on the most recent Mortgage that was taken out on this home.Purchase Details
Home Financials for this Owner
Home Financials are based on the most recent Mortgage that was taken out on this home.Purchase Details
Home Financials for this Owner
Home Financials are based on the most recent Mortgage that was taken out on this home.Purchase Details
Home Financials for this Owner
Home Financials are based on the most recent Mortgage that was taken out on this home.Similar Homes in San Jose, CA
Home Values in the Area
Average Home Value in this Area
Purchase History
| Date | Type | Sale Price | Title Company |
|---|---|---|---|
| Grant Deed | $1,042,000 | First American Title | |
| Grant Deed | $602,000 | Chicago Title Company | |
| Grant Deed | $410,000 | Old Republic Title Company | |
| Grant Deed | $578,000 | First American Title Company | |
| Grant Deed | $514,500 | First American Title Company |
Mortgage History
| Date | Status | Loan Amount | Loan Type |
|---|---|---|---|
| Open | $780,000 | Balloon | |
| Previous Owner | $449,000 | Adjustable Rate Mortgage/ARM | |
| Previous Owner | $451,500 | Adjustable Rate Mortgage/ARM | |
| Previous Owner | $300,000 | New Conventional | |
| Previous Owner | $86,700 | Credit Line Revolving | |
| Previous Owner | $433,500 | Stand Alone First | |
| Previous Owner | $411,200 | Purchase Money Mortgage | |
| Closed | $77,100 | No Value Available |
Property History
| Date | Event | Price | Change | Sq Ft Price |
|---|---|---|---|---|
| 05/23/2022 05/23/22 | Sold | $1,042,000 | +17.3% | $824 / Sq Ft |
| 04/23/2022 04/23/22 | Pending | -- | -- | -- |
| 04/20/2022 04/20/22 | For Sale | $888,000 | +47.5% | $702 / Sq Ft |
| 08/21/2015 08/21/15 | Sold | $602,000 | +1.2% | $476 / Sq Ft |
| 07/20/2015 07/20/15 | Pending | -- | -- | -- |
| 07/10/2015 07/10/15 | For Sale | $595,000 | -- | $470 / Sq Ft |
Tax History Compared to Growth
Tax History
| Year | Tax Paid | Tax Assessment Tax Assessment Total Assessment is a certain percentage of the fair market value that is determined by local assessors to be the total taxable value of land and additions on the property. | Land | Improvement |
|---|---|---|---|---|
| 2025 | $13,121 | $845,000 | $422,500 | $422,500 |
| 2024 | $13,121 | $875,000 | $437,500 | $437,500 |
| 2023 | $13,007 | $865,000 | $432,500 | $432,500 |
| 2022 | $10,456 | $671,538 | $335,769 | $335,769 |
| 2021 | $10,392 | $658,372 | $329,186 | $329,186 |
| 2020 | $9,945 | $651,622 | $325,811 | $325,811 |
| 2019 | $9,423 | $638,846 | $319,423 | $319,423 |
| 2018 | $9,414 | $626,320 | $313,160 | $313,160 |
| 2017 | $9,289 | $614,040 | $307,020 | $307,020 |
| 2016 | $8,874 | $602,000 | $301,000 | $301,000 |
| 2015 | $6,813 | $440,346 | $220,173 | $220,173 |
| 2014 | $6,289 | $431,722 | $215,861 | $215,861 |
Agents Affiliated with this Home
-
Ekaterina Fomina

Seller's Agent in 2022
Ekaterina Fomina
Crypton Realty
(415) 305-6708
1 in this area
60 Total Sales
-
Irene Hsu

Buyer's Agent in 2022
Irene Hsu
Green Valley Realty USA
(408) 834-5233
2 in this area
22 Total Sales
-
J
Seller's Agent in 2015
Jeffrey N. Benford
Sereno Group
-

Seller Co-Listing Agent in 2015
Erin Benford
Sereno Group
(408) 644-5159
37 Total Sales
-
O
Buyer's Agent in 2015
Olga Egorova
Bayview Residential Brokerage
Map
Source: MLSListings
MLS Number: ML81484361
APN: 455-76-006
- 501 Casselino Dr Unit 324
- 3057 Elk Ridge Ct
- 3053 Elk Ridge Ct
- 546 Marble Arch Ave
- 638 Marble Arch Ave
- 2988 Grassina St Unit 629
- 3091 Lina St Unit 5
- 505 Tower Hill Ave Unit 611
- 504 Tower Hill Ave Unit 414
- 3182 Heather Ridge Dr
- 465 Tower Hill Ave
- 3027 Manuel St Unit 6
- 525 Guiti Garden Ct
- 3092 Manuel St Unit 1
- 259 Mountain Springs Dr Unit 259
- 761 Batista Dr
- 120 Mountain Springs Dr Unit 120
- 3072 Mary Helen Ln
- 432 Curraghmore Ct
- 202 Agustin Narvaez St Unit 2
