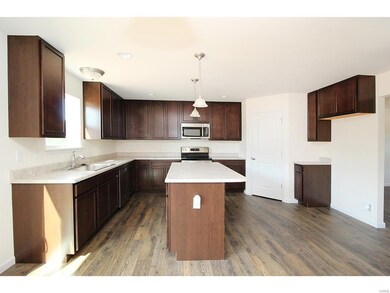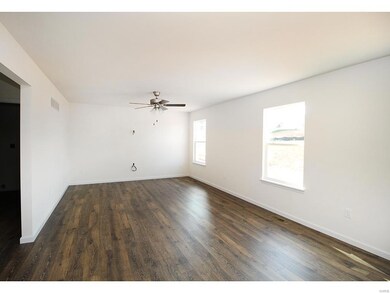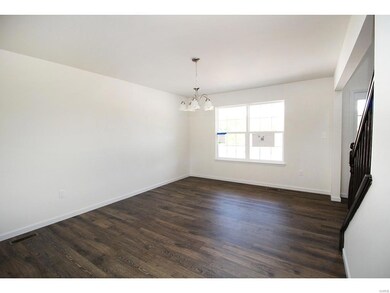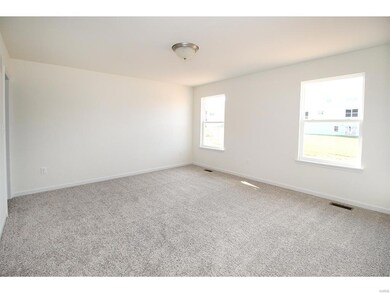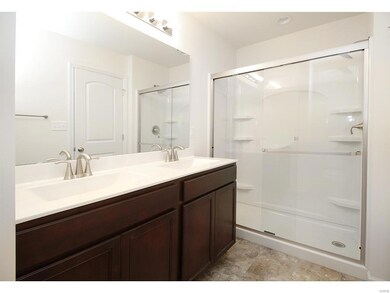
3161 Willow Point Dr Imperial, MO 63052
Estimated Value: $359,826 - $416,000
Highlights
- New Construction
- Open Floorplan
- Great Room
- Primary Bedroom Suite
- Colonial Architecture
- Lower Floor Utility Room
About This Home
As of January 2020Ready Now! New Home in a Hurry. This FABULOUS NEW 2 story home includes: Platinum Gray Siding with Black Shutters and Front Door, Recessed Can Lighting, Laminate Wood Flooring, Open Stairwell to 2nd Floor with Wood Railing and Posts, Ceiling Fan in Family Room, White 2 Panel Doors w/ Satin Nickel Hardware, Luxury Kitchen, Large Kitchen Island, Stainless Steel GE Kitchen Appliances, 42" Kitchen Wall Cabinets, Level 3 Avalon Umber Cabinets, Adult Height Vanity in Master Bathroom and Powder Room, Double Wave Bowl Sinks in Master Bathroom, Brushed Nickel Bathroom Plumbing Fixtures, Elongated Comfort Height Toilet in Master Bathroom, 5' Tall Shower in Master Bathroom, 3/4 Basement Bathroom Rough In. Huntington Glen features easy access to highway 21 and Interstate 55. It is minutes away from restaurants, shopping and entertainment venues. This single family home neighborhood is located in the award winning Fox School District. Optional or different features may be shown.
Last Agent to Sell the Property
Coldwell Banker Realty - Gundaker West Regional License #1999054973 Listed on: 05/13/2019
Home Details
Home Type
- Single Family
Est. Annual Taxes
- $4,337
HOA Fees
- $30 Monthly HOA Fees
Parking
- 2 Car Attached Garage
Home Design
- New Construction
- Colonial Architecture
- Traditional Architecture
- Poured Concrete
- Frame Construction
- Vinyl Siding
Interior Spaces
- 2,030 Sq Ft Home
- 2-Story Property
- Open Floorplan
- Low Emissivity Windows
- Insulated Windows
- Tilt-In Windows
- Sliding Doors
- Panel Doors
- Entrance Foyer
- Great Room
- Breakfast Room
- Formal Dining Room
- Lower Floor Utility Room
- Laundry on main level
- Fire and Smoke Detector
Kitchen
- Eat-In Kitchen
- Breakfast Bar
- Walk-In Pantry
- Electric Oven or Range
- Microwave
- Dishwasher
- Stainless Steel Appliances
- Kitchen Island
- Built-In or Custom Kitchen Cabinets
- Disposal
Bedrooms and Bathrooms
- 4 Bedrooms
- Primary Bedroom Suite
- Walk-In Closet
- Primary Bathroom is a Full Bathroom
- Dual Vanity Sinks in Primary Bathroom
Basement
- Basement Fills Entire Space Under The House
- Basement Ceilings are 8 Feet High
- Rough-In Basement Bathroom
- Basement Window Egress
Schools
- Richard Simpson Elem. Elementary School
- Seckman Middle School
- Seckman Sr. High School
Utilities
- Forced Air Heating and Cooling System
- Heating System Uses Gas
- Underground Utilities
- Gas Water Heater
Community Details
- Built by McBride Homes
Listing and Financial Details
- Builder Warranty
- Assessor Parcel Number NEW OR UNDER CONSTRUCTION OR LEASE
Ownership History
Purchase Details
Home Financials for this Owner
Home Financials are based on the most recent Mortgage that was taken out on this home.Similar Homes in Imperial, MO
Home Values in the Area
Average Home Value in this Area
Purchase History
| Date | Buyer | Sale Price | Title Company |
|---|---|---|---|
| Seeder Steven P | -- | Title Partners Agency Llc |
Mortgage History
| Date | Status | Borrower | Loan Amount |
|---|---|---|---|
| Open | Seeder Steven P | $379,834 | |
| Closed | Seeder Steven P | $277,284 | |
| Closed | Seeder Steven P | $278,353 |
Property History
| Date | Event | Price | Change | Sq Ft Price |
|---|---|---|---|---|
| 02/03/2020 02/03/20 | Off Market | -- | -- | -- |
| 01/14/2020 01/14/20 | Sold | -- | -- | -- |
| 12/14/2019 12/14/19 | Pending | -- | -- | -- |
| 12/13/2019 12/13/19 | Price Changed | $271,064 | +2.3% | $134 / Sq Ft |
| 12/04/2019 12/04/19 | Price Changed | $264,900 | -2.3% | $130 / Sq Ft |
| 10/07/2019 10/07/19 | Price Changed | $271,064 | -0.7% | $134 / Sq Ft |
| 07/02/2019 07/02/19 | Price Changed | $273,064 | +0.8% | $135 / Sq Ft |
| 05/13/2019 05/13/19 | For Sale | $270,810 | -- | $133 / Sq Ft |
Tax History Compared to Growth
Tax History
| Year | Tax Paid | Tax Assessment Tax Assessment Total Assessment is a certain percentage of the fair market value that is determined by local assessors to be the total taxable value of land and additions on the property. | Land | Improvement |
|---|---|---|---|---|
| 2023 | $4,337 | $55,500 | $15,500 | $40,000 |
| 2022 | $3,915 | $49,600 | $9,600 | $40,000 |
| 2021 | $3,918 | $49,600 | $9,600 | $40,000 |
| 2020 | $4,030 | $48,500 | $8,700 | $39,800 |
| 2019 | $653 | $8,700 | $8,700 | $0 |
Agents Affiliated with this Home
-
LaWanda Elgin
L
Seller's Agent in 2020
LaWanda Elgin
Coldwell Banker Realty - Gundaker West Regional
(314) 368-6693
-
Alicia Vazquez

Buyer's Agent in 2020
Alicia Vazquez
RE/MAX
(314) 306-5384
8 in this area
94 Total Sales
Map
Source: MARIS MLS
MLS Number: MIS19034304
APN: 02-7.0-35.0-0-000-161.
- 1051 Timber Creek Ln
- 472 Cypress Creek Ln
- 491 Cypress Creek Ln
- 1 Rochester @ Arlington Heights
- 1 Canterbury @ Arlington Heights
- 1303 Timber Creek Ln
- 1 Westbrook @ Arlington Heights
- 1 Barkley @ Arlington Heights
- 1 Princeton @ Arlington Heights
- 1 Savoy @ Arlington Heights Way
- 1 Sienna @ Arlington Heights
- 4867 Sierra View Place
- 1 Rockport @ Arlington Heights
- 3240 Quervo Ln
- 4609 Siesta Dr
- 22 Sun Ridge Estates
- 2908 Sierra View Ct
- 2 Ashford at Bella Terra
- 2
- 2 Sterling at Bella Terra
- 3161 Willow Point Dr
- 156 Huntington Glen Lot
- 4923 Old Lemay Ferry Rd
- 66 Huntington Glen Lot Uc
- 3157 Willow Point Dr
- 3165 Willow Point Dr
- 3153 Willow Point Dr
- 3169 Willow Point Dr
- 1109 Timber Creek Ln
- 1113 Timber Creek Ln
- 1113 Timber Creek Ln
- 1105 Timber Creek Ln
- 3149 Willow Point Dr
- 1101 Timber Creek Ln
- 3173 Willow Point Dr
- 3166 Willow Point Dr
- 3162 Willow Point Dr
- 3158 Willow Point Dr
- 75 Huntington Glen Lot Ln
- 129 Huntington Glen Lot Uc

