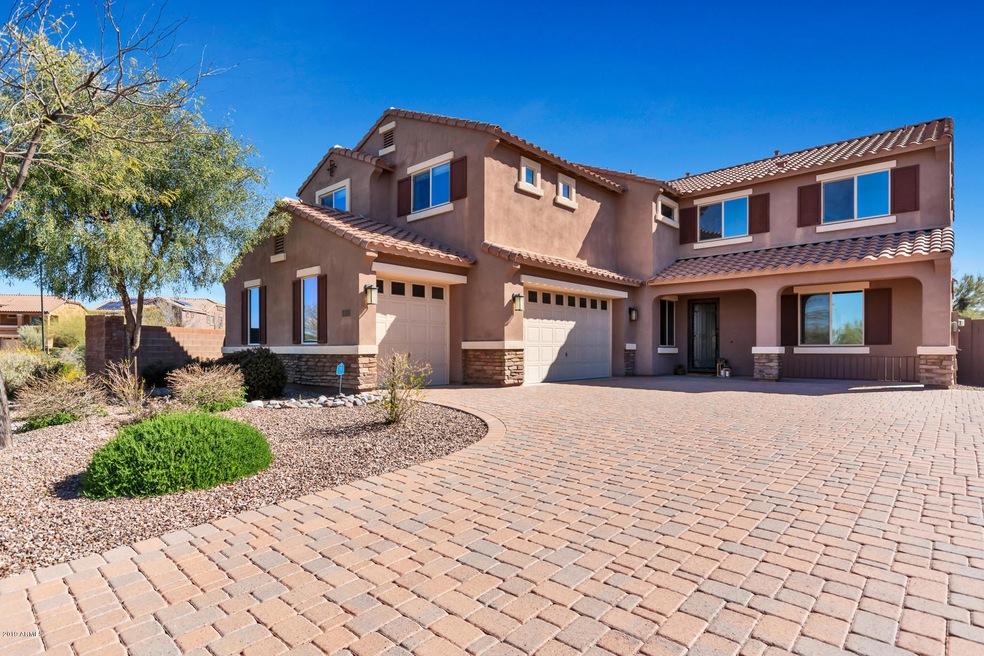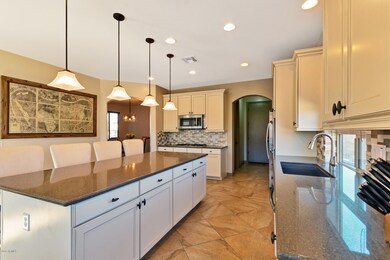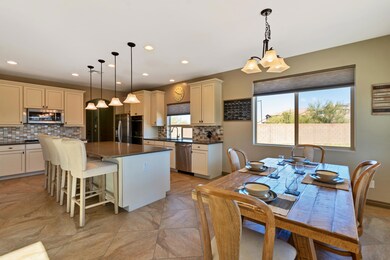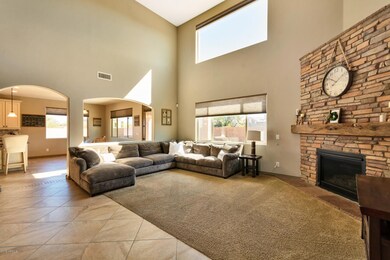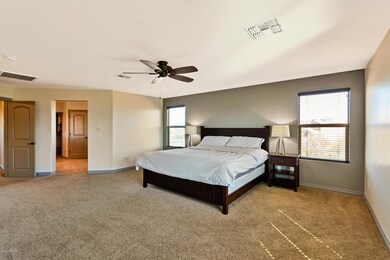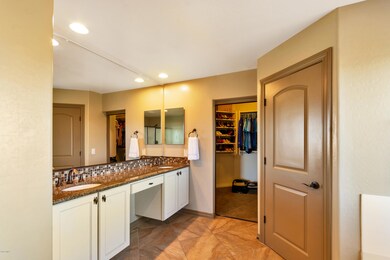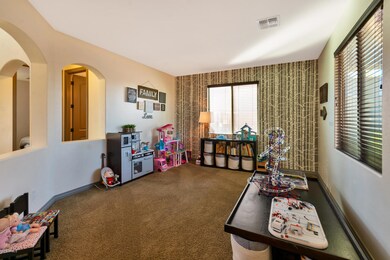
31613 N 47th Terrace Cave Creek, AZ 85331
Desert View NeighborhoodHighlights
- Vaulted Ceiling
- Santa Barbara Architecture
- 3 Car Direct Access Garage
- Lone Mountain Elementary School Rated A-
- Covered Patio or Porch
- Eat-In Kitchen
About This Home
As of May 2019Don't miss this home built in 2013 with current finishes on a spacious lot in a boutique community with excellent location. The functional floor plan offers the formal living and dining rooms as well as the popular open concept with the kitchen, casual dining and family room all connected. The impressive kitchen will not disappoint. Designed with the current color palette of gray and white, this home was ahead of its' time. Desirable finishes include an oversized island with granite counters, glass tile backsplash, stainless appliances, including a 5 burner gas cooktop, and porcelain tile flooring. The family room boasts a stacked stone gas fireplace and flows easily into the kitchen. Guests will enjoy a private bedroom with bath on the main floor. Upstairs this floor plan offers a generous loft, 3 secondary bedrooms, and a master suite with mountain views. The backyard is waiting for your special design. This home offers all you could want and more with a 3 car garage and large paver driveway.
Last Agent to Sell the Property
Russ Lyon Sotheby's International Realty License #SA579643000 Listed on: 03/27/2019

Home Details
Home Type
- Single Family
Est. Annual Taxes
- $2,408
Year Built
- Built in 2013 | Under Construction
Lot Details
- 0.33 Acre Lot
- Desert faces the front of the property
- Block Wall Fence
- Front Yard Sprinklers
- Sprinklers on Timer
HOA Fees
- $82 Monthly HOA Fees
Parking
- 3 Car Direct Access Garage
- Garage Door Opener
Home Design
- Santa Barbara Architecture
- Wood Frame Construction
- Tile Roof
- Stucco
Interior Spaces
- 3,481 Sq Ft Home
- 2-Story Property
- Vaulted Ceiling
- Gas Fireplace
- Double Pane Windows
- Low Emissivity Windows
- Family Room with Fireplace
- Security System Leased
Kitchen
- Eat-In Kitchen
- Gas Cooktop
- Built-In Microwave
- Kitchen Island
Flooring
- Carpet
- Tile
Bedrooms and Bathrooms
- 5 Bedrooms
- Primary Bathroom is a Full Bathroom
- 3 Bathrooms
- Dual Vanity Sinks in Primary Bathroom
- Bathtub With Separate Shower Stall
Outdoor Features
- Covered Patio or Porch
Schools
- Lone Mountain Elementary School
- Sonoran Trails Middle School
- Cactus Shadows High School
Utilities
- Central Air
- Heating System Uses Natural Gas
- Water Softener
- High Speed Internet
- Cable TV Available
Community Details
- Association fees include ground maintenance
- City Property Mgmt Association, Phone Number (602) 437-4777
- Built by DR Horton
- Enclave At Lone Mountain Subdivision, London Floorplan
Listing and Financial Details
- Tax Lot 9
- Assessor Parcel Number 211-35-049
Ownership History
Purchase Details
Home Financials for this Owner
Home Financials are based on the most recent Mortgage that was taken out on this home.Purchase Details
Home Financials for this Owner
Home Financials are based on the most recent Mortgage that was taken out on this home.Similar Homes in Cave Creek, AZ
Home Values in the Area
Average Home Value in this Area
Purchase History
| Date | Type | Sale Price | Title Company |
|---|---|---|---|
| Warranty Deed | $560,000 | Fidelity Natl Ttl Agcy Inc | |
| Special Warranty Deed | $473,000 | Dhi Title Agency |
Mortgage History
| Date | Status | Loan Amount | Loan Type |
|---|---|---|---|
| Previous Owner | $378,400 | New Conventional |
Property History
| Date | Event | Price | Change | Sq Ft Price |
|---|---|---|---|---|
| 05/16/2019 05/16/19 | Sold | $560,000 | -2.6% | $161 / Sq Ft |
| 05/01/2019 05/01/19 | Pending | -- | -- | -- |
| 03/27/2019 03/27/19 | For Sale | $575,000 | +21.6% | $165 / Sq Ft |
| 09/18/2014 09/18/14 | Sold | $473,000 | -7.2% | $136 / Sq Ft |
| 02/23/2014 02/23/14 | Pending | -- | -- | -- |
| 02/07/2014 02/07/14 | Price Changed | $509,875 | -3.8% | $146 / Sq Ft |
| 12/19/2013 12/19/13 | Price Changed | $529,900 | -1.5% | $152 / Sq Ft |
| 12/03/2013 12/03/13 | Price Changed | $537,850 | +2.0% | $155 / Sq Ft |
| 10/10/2013 10/10/13 | Price Changed | $527,275 | +6.2% | $151 / Sq Ft |
| 09/12/2013 09/12/13 | Price Changed | $496,715 | +0.4% | $143 / Sq Ft |
| 07/19/2013 07/19/13 | For Sale | $494,545 | -- | $142 / Sq Ft |
Tax History Compared to Growth
Tax History
| Year | Tax Paid | Tax Assessment Tax Assessment Total Assessment is a certain percentage of the fair market value that is determined by local assessors to be the total taxable value of land and additions on the property. | Land | Improvement |
|---|---|---|---|---|
| 2025 | $2,677 | $46,463 | -- | -- |
| 2024 | $2,566 | $44,251 | -- | -- |
| 2023 | $2,566 | $65,710 | $13,140 | $52,570 |
| 2022 | $2,495 | $47,830 | $9,560 | $38,270 |
| 2021 | $2,659 | $45,800 | $9,160 | $36,640 |
| 2020 | $2,598 | $43,260 | $8,650 | $34,610 |
| 2019 | $2,506 | $43,080 | $8,610 | $34,470 |
| 2018 | $2,408 | $42,070 | $8,410 | $33,660 |
| 2017 | $2,319 | $40,260 | $8,050 | $32,210 |
| 2016 | $2,281 | $39,070 | $7,810 | $31,260 |
| 2015 | $2,062 | $36,570 | $7,310 | $29,260 |
Agents Affiliated with this Home
-
Cindy Metz

Seller's Agent in 2019
Cindy Metz
Russ Lyon Sotheby's International Realty
(602) 803-2293
10 in this area
138 Total Sales
-
Katie Metz
K
Seller Co-Listing Agent in 2019
Katie Metz
Russ Lyon Sotheby's International Realty
(480) 285-9884
1 in this area
42 Total Sales
-
Adam Johnson

Buyer's Agent in 2019
Adam Johnson
RE/MAX
(602) 576-1171
10 Total Sales
-
Dominic Scola
D
Seller's Agent in 2014
Dominic Scola
DRH Properties Inc
(480) 905-2223
1 in this area
187 Total Sales
-
David Grisamore
D
Seller Co-Listing Agent in 2014
David Grisamore
Arizona Elite Properties
(480) 797-4008
-
Kathy Reisdorf
K
Buyer's Agent in 2014
Kathy Reisdorf
Russ Lyon Sotheby's International Realty
(480) 797-4977
6 in this area
91 Total Sales
Map
Source: Arizona Regional Multiple Listing Service (ARMLS)
MLS Number: 5902167
APN: 211-35-049
- 31234 N 47th Place
- 4727 E Rancho Caliente Dr Unit 1
- 4633 E Chaparosa Way
- 4447 E Chaparosa Way
- 4443 E Chaparosa Way
- 4546 E Sierra Sunset Trail
- 4449 E Rancho Caliente Dr
- 30651 N 46th Place
- 5231 E Calle de Baca
- 4534 E Sleepy Ranch Rd
- 5120 E Rancho Caliente Dr
- 5077 E Lonesome Trail
- 32424 N 44th Place
- 5090 E Sleepy Ranch Rd
- 5318 E Gloria Ln
- Spur Cross Plan at Forest Pleasant Estates
- Overton Plan at Forest Pleasant Estates
- Ocotillo Plan at Forest Pleasant Estates
- Sidewinder Plan at Forest Pleasant Estates
- 5209 E Sierra Sunset Trail
