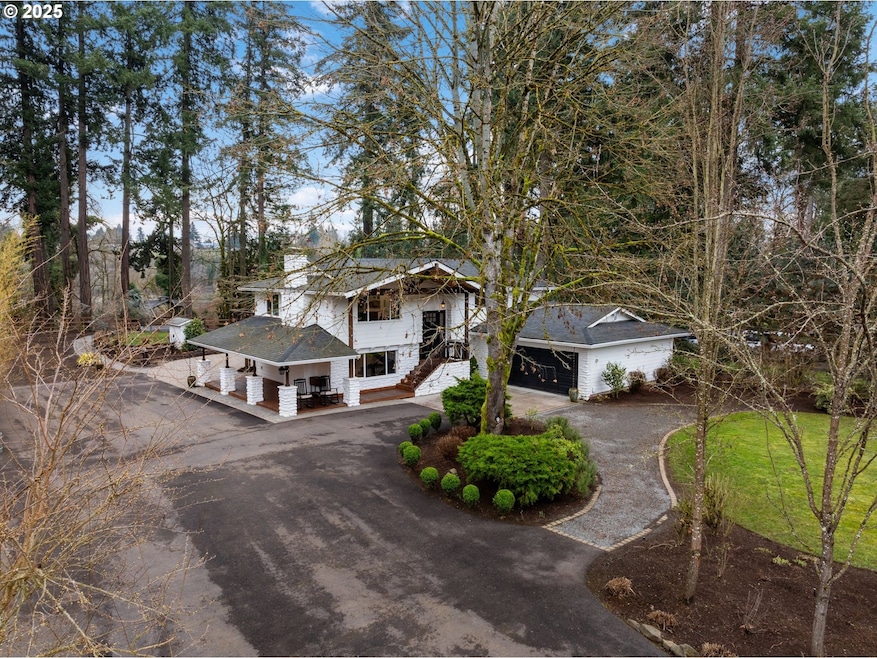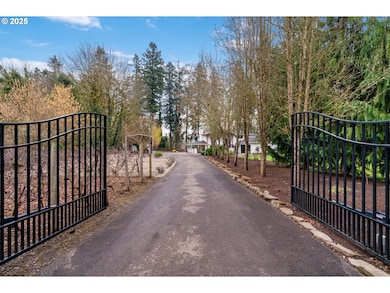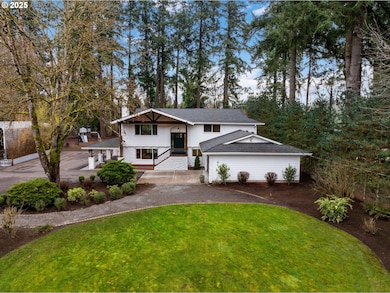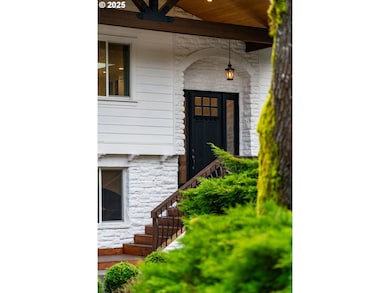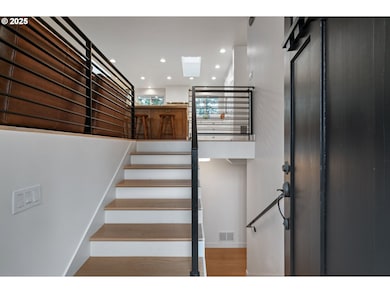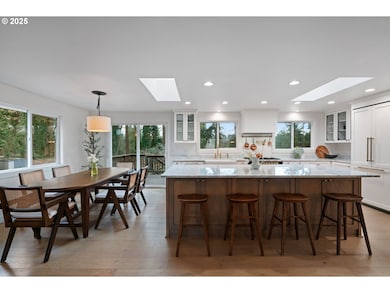31616 SW Isle Way Ln West Linn, OR 97068
Estimated payment $8,925/month
Highlights
- Docks
- RV Access or Parking
- Heated Floors
- Meridian Creek Middle School Rated A-
- River View
- Built-In Refrigerator
About This Home
Nestled along the WILLAMETTE RIVER, this stunning WATERFRONT RETREAT offers a rare blend of privacy, natural beauty, and modern luxury. With Willow Island behind you and lush green space next door, life here moves at the peaceful rhythm of the water. ENTIRELY REDISIGNED for effortless waterfront living, this home features a PRIVATE BOAT DOCK with a BOAT LIFT, perfect for spontaneous river adventures. Inside, thoughtful upgrades create a refined yet inviting ambiance. The beautifully REMODELED KITCHEN boasts an Ilve VINTAGE-STYLE STOVE, a custom BUILT-IN DACOR REFRIGERATOR, and MARBLE COUNTERTOPS—ideal for preparing meals to enjoy on the patio as the sun sets. WHITE OAK FLOORING, updated FIREPLACES, and CUSTOM LIGHTING add warmth and sophistication. The primary suite is a true retreat, featuring a cozy sitting area with breathtaking views, a spa-like bathroom with HEATED TILE FLOORS, and a California Closets-CUSTOM DESIGNED WALK IN CLOSET. Additional upgrades include NEW WINDOWS AND DOORS, a reimagined laundry room with DUAL WASHERS AND DRYERS, and CUSTOM WINDOW TREATMENTS.Step outside into your private paradise, where VIBRANT GARDENS bloom with hydrangeas and roses, fruit trees thrive, and a small VINEYARD OF CHARDONNAY grapes adds charm. For those embracing a self-sufficient lifestyle, the property includes a CHICKEN COOP with power and water, a WELL and a Generac GENERATOR for off-grid capability. An oversized RV SHED WITH HOOKUPS offers ample storage, while a GATED ENTRY and private dock provide security and convenience. This is more than a home—it’s a rare sanctuary where nature and luxury exist in perfect harmony. DON'T MISS YOUR CHANCE to experience it in person.
Listing Agent
Cascade Hasson Sotheby's International Realty License #201228290 Listed on: 03/07/2025

Home Details
Home Type
- Single Family
Est. Annual Taxes
- $9,343
Year Built
- Built in 1974 | Remodeled
Lot Details
- River Front
- Poultry Coop
- Gated Home
- Level Lot
- Sprinkler System
- Landscaped with Trees
- Private Yard
- Garden
Parking
- 2 Car Attached Garage
- Garage Door Opener
- Driveway
- Off-Street Parking
- RV Access or Parking
Property Views
- River
- Woods
Home Design
- Split Level Home
- Slab Foundation
- Composition Roof
- Cement Siding
- Stone Siding
Interior Spaces
- 2,408 Sq Ft Home
- 2-Story Property
- Skylights
- Wood Burning Stove
- Wood Burning Fireplace
- Natural Light
- Family Room
- Living Room
- Dining Room
- Exterior Basement Entry
- Security Gate
Kitchen
- Free-Standing Gas Range
- Built-In Refrigerator
- Dishwasher
- Kitchen Island
- Marble Countertops
- Disposal
Flooring
- Wood
- Heated Floors
- Marble
- Tile
Bedrooms and Bathrooms
- 5 Bedrooms
Laundry
- Laundry Room
- Washer and Dryer
Accessible Home Design
- Accessibility Features
- Accessible Pathway
Outdoor Features
- Docks
- Balcony
- Deck
- Covered Patio or Porch
- Outdoor Water Feature
- Fire Pit
- Gazebo
Schools
- Boeckman Creek Elementary School
- Meridian Creek Middle School
- Wilsonville High School
Utilities
- Forced Air Heating and Cooling System
- Heating System Uses Wood
- Heat Pump System
- Private Water Source
- Electric Water Heater
- Water Purifier
- Septic Tank
- High Speed Internet
Community Details
- No Home Owners Association
Listing and Financial Details
- Assessor Parcel Number 00771613
Map
Home Values in the Area
Average Home Value in this Area
Tax History
| Year | Tax Paid | Tax Assessment Tax Assessment Total Assessment is a certain percentage of the fair market value that is determined by local assessors to be the total taxable value of land and additions on the property. | Land | Improvement |
|---|---|---|---|---|
| 2025 | $9,710 | $579,300 | -- | -- |
| 2024 | $9,343 | $562,428 | -- | -- |
| 2023 | $9,343 | $546,047 | $0 | $0 |
| 2022 | $8,808 | $530,143 | $0 | $0 |
| 2021 | $8,324 | $514,702 | $0 | $0 |
| 2020 | $8,336 | $499,711 | $0 | $0 |
| 2019 | $7,939 | $485,157 | $0 | $0 |
| 2018 | $7,681 | $471,026 | $0 | $0 |
| 2017 | $7,193 | $457,307 | $0 | $0 |
| 2016 | $6,932 | $443,987 | $0 | $0 |
| 2015 | $6,519 | $431,055 | $0 | $0 |
| 2014 | $6,275 | $418,500 | $0 | $0 |
Property History
| Date | Event | Price | List to Sale | Price per Sq Ft | Prior Sale |
|---|---|---|---|---|---|
| 07/05/2025 07/05/25 | Price Changed | $1,550,000 | -6.1% | $644 / Sq Ft | |
| 03/07/2025 03/07/25 | For Sale | $1,650,000 | +32.0% | $685 / Sq Ft | |
| 06/30/2021 06/30/21 | Sold | $1,250,000 | +0.1% | $540 / Sq Ft | View Prior Sale |
| 06/02/2021 06/02/21 | Pending | -- | -- | -- | |
| 06/02/2021 06/02/21 | For Sale | $1,249,000 | 0.0% | $540 / Sq Ft | |
| 05/26/2021 05/26/21 | Pending | -- | -- | -- | |
| 05/21/2021 05/21/21 | Price Changed | $1,249,000 | -3.9% | $540 / Sq Ft | |
| 04/29/2021 04/29/21 | For Sale | $1,300,000 | -- | $562 / Sq Ft |
Purchase History
| Date | Type | Sale Price | Title Company |
|---|---|---|---|
| Warranty Deed | $1,250,000 | Fidelity National Title Of O | |
| Warranty Deed | $430,000 | Ticor Title |
Mortgage History
| Date | Status | Loan Amount | Loan Type |
|---|---|---|---|
| Previous Owner | $408,500 | New Conventional |
Source: Regional Multiple Listing Service (RMLS)
MLS Number: 328531729
APN: 00771613
- 32088 SW Peach Cove Rd
- 10202 S New Era Rd
- 10285 S New Era Rd
- 2125 NE Spitz Rd
- 2123 NE Spitz Rd
- 1947 NE 21st Ave
- 476 SW Hebb Park Rd
- 1875 N Teakwood Cir
- 1552 NE 19th Loop
- 1422 NE 18th Place
- 20721 S May Rd
- 1547 N River Alder St
- 1346 NE 16th Ave
- 2040 N Country Club Dr
- 29951 SW Old Well Rd
- 1750 N Oak St
- 878 NE 17th Ave
- 1009 NE 17th Ave
- 527 SW Hoffman Rd
- 1753 N Oak St
- 2040 N Redwood St
- 1203 NE Territorial Rd
- 1628 NE 10th Place
- 800 N Pine St
- 111 NW 2nd Ave
- 621 N Douglas St
- 129 Deerbrook Dr
- 6600 SW Wilsonville Rd
- 18713 Central Point Rd
- 29252 SW Tami Loop
- 421 5th Ave Unit Primary Home
- 400 Springtree Ln
- 13826 Meyers Rd
- 29697 SW Rose Ln
- 29700 SW Courtside Dr Unit 43
- 19839 Highway 213
- 1840 Molalla Ave
- 535 Holmes Ln
- 7875 SW Vlahos Dr
- 30050 SW Town Center Loop W
