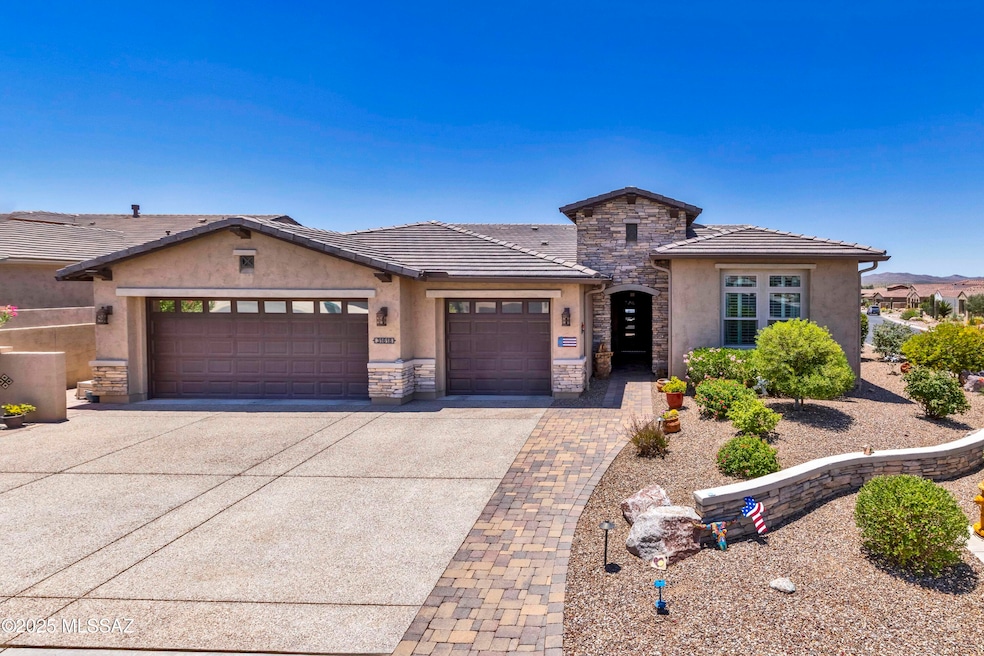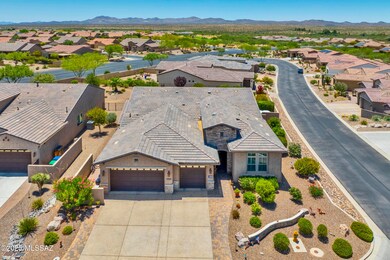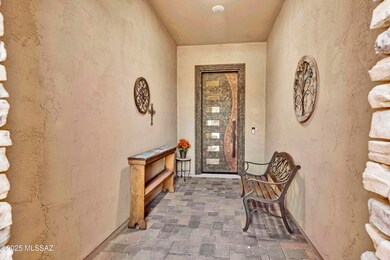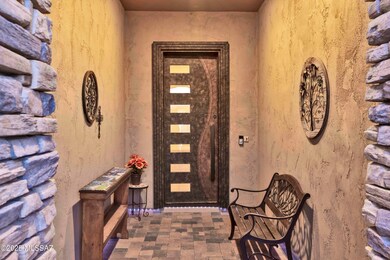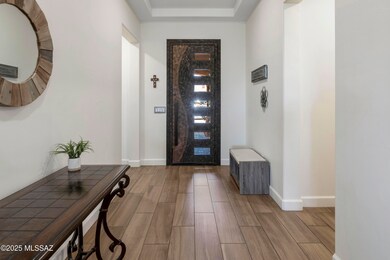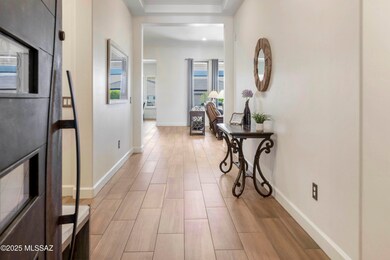31618 S Tamarisk Place Oracle, AZ 85623
Estimated payment $5,588/month
Highlights
- Active Adult
- Corner Lot
- Community Spa
- Clubhouse
- Water Fountains
- Tennis Courts
About This Home
A highly Upgraded 2954 Sq. Ft. Exterior Design C Avalon 11,620 Sq. Ft. (.27 acres) on a corner lot w/Sunset Views! Structural changes to the home includes:
Optional Guest Suite (that includes a Sitting Area, and Guest Suite En-Suite. This brings the home to 3-Bedroom En-Suites; Expanded Den; Great Room; Grand Island Kitchen with Butler's and Walk-In Pantries; Formal Dining Room with Custom Built-In Buffet; Powder Room; Extended 3-Car Garage; 280 Sq. Ft. 9'',10'', and 11'' Ceilings Hights Ceiling throughout the house. Outdoor Covered Living Space with Fireplace and Tucson Rolling Shades, A Travertine extended Back Patio; Pergola off Master Suite; and a Hot Point Above Ground Spa that conveys with the sale of the home! The property is fully landscaped and fenced. After market amenities include a high-end water filtration system under the Kitchen Sin that feeds the refrigerator. All current window coverings convey with the sale as well. Custom Garage cabinets- 12'x7' cabinets with shelves, 4' workstation with upper cabinet, 4x8' cabinet for hanging; "Monkey bars" garage storage shelves and work stations;"Hot Springs" hot tub model: Sovereign®; Pergola..back patio;Two "Solar tubes"; Master bathroom wall heater; Custom wooden doors to office (by Open Enclose); TV mounted in office; TV mounted above outdoor fireplace; Sun Control Retractable Shades - outside patio; "Ecowater" Reverse Osmosis drinking water system. Water softener; "Southwest Iron Works" Iron front door; "Air scrubber" filtration system; Shutters throughout; Custom mosaic mirrors in Guest bathroom; Barn door to master bathroom; and Remodeled powder room with vessel sink, wallpaper, and mosaic mirror, plus many more!
Open House Schedule
-
Saturday, October 04, 202511:00 am to 2:00 pm10/4/2025 11:00:00 AM +00:0010/4/2025 2:00:00 PM +00:00Follow the signs from the front gate.Add to Calendar
Home Details
Home Type
- Single Family
Est. Annual Taxes
- $3,994
Year Built
- Built in 2019
Lot Details
- 0.27 Acre Lot
- Lot Dimensions are 142 x 78
- Corner Lot
- Property is zoned Oracle - CR3
HOA Fees
- $276 Monthly HOA Fees
Parking
- Garage
- Garage Door Opener
- Driveway
Home Design
- Entry on the 1st floor
- Frame Construction
- Bitumen Roof
Interior Spaces
- 2,954 Sq Ft Home
- Ceiling Fan
- Gas Fireplace
- Attic Fan
- Dryer
- Property Views
Kitchen
- Walk-In Pantry
- Convection Oven
- Gas Range
- Recirculated Exhaust Fan
- Microwave
- Dishwasher
- Disposal
Bedrooms and Bathrooms
- 2 Bedrooms
Outdoor Features
- Covered Patio or Porch
- Water Fountains
- Outdoor Grill
Utilities
- Zoned Cooling
- Heating Available
Additional Features
- No Interior Steps
- North or South Exposure
Community Details
Overview
- Active Adult
- Sbr HOA
- The community has rules related to deed restrictions
Amenities
- Clubhouse
Recreation
- Tennis Courts
- Community Spa
Map
Home Values in the Area
Average Home Value in this Area
Tax History
| Year | Tax Paid | Tax Assessment Tax Assessment Total Assessment is a certain percentage of the fair market value that is determined by local assessors to be the total taxable value of land and additions on the property. | Land | Improvement |
|---|---|---|---|---|
| 2025 | $3,994 | $66,449 | -- | -- |
| 2024 | $4,175 | $67,215 | -- | -- |
| 2023 | $4,175 | $52,897 | $11,620 | $41,277 |
| 2022 | $3,869 | $42,542 | $11,620 | $30,922 |
| 2021 | $3,945 | $37,558 | $0 | $0 |
| 2020 | $3,860 | $18,592 | $0 | $0 |
| 2019 | $358 | $18,592 | $0 | $0 |
| 2018 | $336 | $6,400 | $0 | $0 |
| 2017 | $322 | $6,400 | $0 | $0 |
| 2016 | $303 | $3,200 | $3,200 | $0 |
Property History
| Date | Event | Price | Change | Sq Ft Price |
|---|---|---|---|---|
| 09/17/2025 09/17/25 | Price Changed | $939,000 | -1.1% | $318 / Sq Ft |
| 07/17/2025 07/17/25 | Price Changed | $949,000 | -4.6% | $321 / Sq Ft |
| 06/28/2025 06/28/25 | For Sale | $995,000 | 0.0% | $337 / Sq Ft |
| 06/28/2025 06/28/25 | Off Market | $995,000 | -- | -- |
Purchase History
| Date | Type | Sale Price | Title Company |
|---|---|---|---|
| Special Warranty Deed | $53,571 | Old Republic Title Company |
Mortgage History
| Date | Status | Loan Amount | Loan Type |
|---|---|---|---|
| Previous Owner | $300,000 | New Conventional |
Source: MLS of Southern Arizona
MLS Number: 22516551
APN: 305-14-671
- 31758 S Agarita Dr
- 31728 S Summerwind Dr
- 60152 E Blue Palm Dr
- 31752 S Summerwind Dr
- 60326 E Arroyo Grande Dr
- 31796 S Misty Basin Rd
- 60241 E Arroyo Grande Dr
- 59671 E Heron Dr
- 32128 S Bighorn Dr
- Bacara Plan at SaddleBrooke Ranch - Estate
- Solstice Plan at SaddleBrooke Ranch - Estate
- Tesoro Plan at SaddleBrooke Ranch - Premiere
- Vienta Plan at SaddleBrooke Ranch - Premiere
- Avalon Plan at SaddleBrooke Ranch - Estate
- Mira Plan at SaddleBrooke Ranch - Premiere
- Fresco Plan at SaddleBrooke Ranch - Tradition
- Alora Plan at SaddleBrooke Ranch - Tradition
- Bella Plan at SaddleBrooke Ranch - Tradition
- Bali Plan at SaddleBrooke Ranch - Tradition
- Hermosa Plan at SaddleBrooke Ranch - Tradition
- 61123 E Flint Dr
- 61236 E Arbor Basin Rd
- 61359 E Flint Dr
- 61659 E Marble Dr
- 63652 E Squash Blossom Ln Unit 8
- 63889 E Orangewood Ln
- 37330 S Canyon View Dr
- 64623 E Catalina View Dr
- 36562 S Wind Crest Dr
- 38006 S Desert Highland Dr Unit 25
- 65473 E Rose Ridge Dr
- 65558 E Rose Ridge Dr
- 36716 S Stoney Flower Dr
- 36500 S Rock Crest Dr
- 38448 S Lake Crest Dr
- 39027 S Furlong Ct
- 65685 E Rocky Trail Dr
- 60596 E Flank Strap Dr
- 65181 E Crystal Ridge Ct
- 62703 E Flower Ridge Dr
