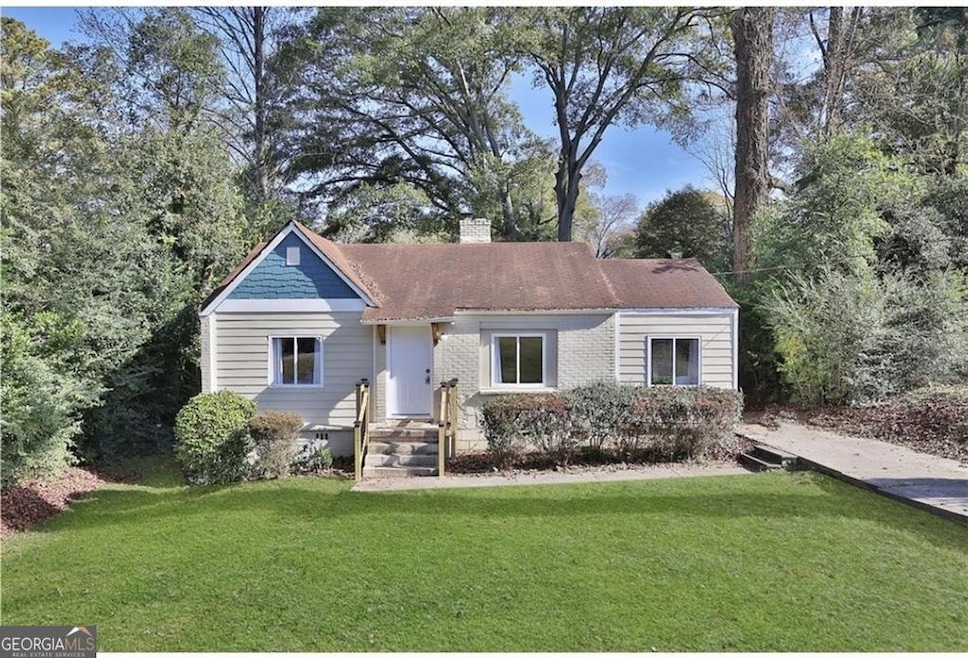3162 Oakdale Rd Atlanta, GA 30354
Highlights
- Wood Burning Stove
- Ranch Style House
- Furnished
- Property is near public transit
- High Ceiling
- 4-minute walk to Cofield Park
About This Home
Welcome to this charming and fully furnished ranch-style home in the heart of Hapeville, offering the perfect blend of comfort and convenience. Whether you're in town for business, relocating, or simply looking for a hassle-free rental, this home is move-in ready with everything you need. The kitchen is fully stocked with cookware, dishes, and appliances, allowing you to prepare meals with ease. The home also comes beautifully furnished, featuring cozy yet stylish interiors designed for relaxation. Enjoy the convenience of all utilities included, covering water, electricity, gas, trash, and high-speed WiFi-so you can work, stream, and stay connected without interruption. Regular maintenance and lawn care are also taken care of, providing a truly stress-free living experience. The property features in-unit laundry, a spacious backyard, and is ideally located just minutes from Hartsfield-Jackson Airport, Downtown Atlanta, the Porsche Experience Center, and major highways. Whether you need a mid-term or long-term lease (1-12 months), this home offers a flexible stay that adapts to your needs. Property Features: 2 Bedrooms | 1 Bathroom - Thoughtfully designed for comfort and convenience Fully Furnished - Stylish furniture and decor included Stocked Kitchen - Equipped with cookware, dishes, utensils, and appliances All Utilities Included - Water, electricity, gas, trash, and high-speed WiFi Maintenance Covered - Hassle-free living with included lawn care and maintenance Washer & Dryer - In-unit for added convenience Spacious Backyard - Perfect for relaxing outdoors Location Perks: Minutes from Hartsfield-Jackson Airport, Downtown Atlanta, and major highways Close to Porsche Experience Center, Delta Headquarters, restaurants, and shopping Quiet, family-friendly neighborhood with easy access to parks and entertainment Flexible Lease Terms Available - Ideal for corporate housing, traveling professionals, or those in transition.
Listing Agent
Keller Williams Realty Atl. Partners Brokerage Phone: 678-789-9147 License #396635 Listed on: 02/12/2025

Home Details
Home Type
- Single Family
Est. Annual Taxes
- $1,868
Year Built
- Built in 1945
Lot Details
- 9,583 Sq Ft Lot
- Privacy Fence
- Chain Link Fence
- Back Yard Fenced
Home Design
- Ranch Style House
- Brick Exterior Construction
- Slab Foundation
- Composition Roof
- Vinyl Siding
Interior Spaces
- 1,040 Sq Ft Home
- Furnished
- High Ceiling
- Ceiling Fan
- Wood Burning Stove
- Double Pane Windows
- Window Treatments
- Family Room
- Living Room with Fireplace
- Combination Dining and Living Room
- Vinyl Flooring
Kitchen
- Breakfast Area or Nook
- Oven or Range
- Microwave
- Ice Maker
- Dishwasher
- Stainless Steel Appliances
- Solid Surface Countertops
- Disposal
Bedrooms and Bathrooms
- 3 Main Level Bedrooms
- 1 Full Bathroom
Laundry
- Dryer
- Washer
Parking
- Parking Pad
- Off-Street Parking
Schools
- Hapeville Elementary School
- Paul D West Middle School
- Tri Cities High School
Utilities
- Central Heating
- High Speed Internet
- Cable TV Available
Additional Features
- Patio
- Property is near public transit
Listing and Financial Details
- Security Deposit $3,500
- 1-Month Min and 12-Month Max Lease Term
- $60 Application Fee
Community Details
Overview
- No Home Owners Association
- Association fees include heating/cooling, internet, maintenance exterior, ground maintenance, trash, water
- Happy Homes Subdivision
Pet Policy
- No Pets Allowed
Map
Source: Georgia MLS
MLS Number: 10458574
APN: 14-0099-0003-123-0
- 723 Campbell Cir
- 3157 Oakdale Rd
- 3198 Oakdale Rd
- 3226 Hope St
- 3165 Dogwood Dr Unit 107
- 3165 Dogwood Dr Unit 108
- 3165 Dogwood Dr Unit 106
- 3175 Dogwood Dr
- 647 North Ave
- 3299 Sims St
- 927 Willingham Dr Unit 12
- 945 Willingham Dr Unit 3
- 947 Willingham Dr Unit 2
- 3220 Dogwood Dr
- 3189 Jackson St Unit A
- 3189 Jackson St
- 3165 Dogwood Dr Unit 104
- 647 North Ave
- 3277 N Whitney Ave Unit FURNISHED Monthly Studio
- 3299 Sims St
- 905 Willingham Dr Unit 23
- 3317 Sims St Unit B (Upstairs)
- 3272 Stillwood Dr
- 3331 Sims St
- 801 N Central Ave
- 510 Oak Dr
- 3214 N Fulton Ave Unit ID1234821P
- 609 Spring St
- 483 Oak Dr
- 264 Birch St
- 3419 Hamilton Ave
- 2891 Springdale Rd SW
- 2901 Sylvan Rd Unit A
- 2912 Palm Dr
- 983 Poplar St SW
- 3301 Old Jonesboro Rd






