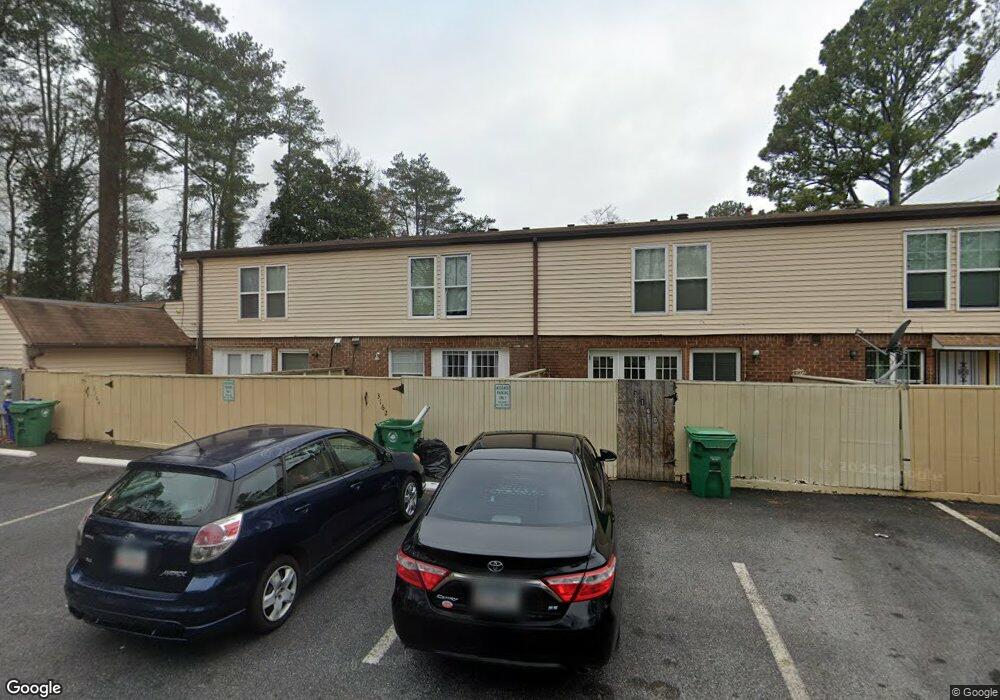3162 Tangerine Ct Decatur, GA 30034
Southwest DeKalb NeighborhoodEstimated payment $1,337/month
Highlights
- Traditional Architecture
- Formal Dining Room
- Brick Front
- Solid Surface Countertops
- Porch
- Forced Air Heating and Cooling System
About This Home
Step into this beautifully updated condo and feel an immediate sense of comfort and style. Thoughtfully refreshed, the home features a brand-new HVAC system with a warranty, fresh designer paint throughout, a new stove, and a sleek new backsplash. Additional enhancements include updated flooring in the upstairs bathroom, a new doorbell, a newly installed patio fence, and more. The roof is approximately 10 years old. Inside, enjoy the ease of everyday living with a dedicated dining room and a charming breakfast nook, offering both functionality and warmth. This residence is truly move-in ready and awaits its next owner. The property is tenant-occupied & requires a 48-hour notice, and all appointments MUST be scheduled through ShowingTime only. Please contact the listing agent/broker for additional details if needed.
Listing Agent
Shonna Bailey Real Estate Consulting License #276709 Listed on: 11/16/2025
Property Details
Home Type
- Condominium
Est. Annual Taxes
- $1,880
Year Built
- Built in 1973
Lot Details
- Two or More Common Walls
- Privacy Fence
- Wood Fence
- Back Yard Fenced
HOA Fees
- $390 Monthly HOA Fees
Home Design
- Traditional Architecture
- Composition Roof
- Brick Front
Interior Spaces
- 1,440 Sq Ft Home
- 2-Story Property
- Living Room with Fireplace
- Formal Dining Room
- Open Access
- Laundry in Kitchen
Kitchen
- Dishwasher
- Solid Surface Countertops
Bedrooms and Bathrooms
- 3 Bedrooms
- 2 Full Bathrooms
Parking
- 2 Parking Spaces
- Assigned Parking
Outdoor Features
- Porch
Schools
- Bob Mathis Elementary School
- Chapel Hill Middle School
- Southwest Dekalb High School
Utilities
- Forced Air Heating and Cooling System
- Heating System Uses Natural Gas
- Underground Utilities
- High Speed Internet
- Phone Available
- Cable TV Available
Listing and Financial Details
- Tax Lot 90
Community Details
Overview
- $250 Initiation Fee
- Association fees include insurance, maintenance exterior, ground maintenance
- Orchard Lane Condominium Subdivision
Security
- Carbon Monoxide Detectors
- Fire and Smoke Detector
Map
Home Values in the Area
Average Home Value in this Area
Tax History
| Year | Tax Paid | Tax Assessment Tax Assessment Total Assessment is a certain percentage of the fair market value that is determined by local assessors to be the total taxable value of land and additions on the property. | Land | Improvement |
|---|---|---|---|---|
| 2025 | $2,565 | $50,240 | $5,600 | $44,640 |
| 2024 | $2,249 | $43,040 | $3,200 | $39,840 |
| 2023 | $2,249 | $18,700 | $3,200 | $15,500 |
| 2022 | $1,110 | $18,700 | $3,200 | $15,500 |
| 2021 | $1,110 | $22,000 | $3,200 | $18,800 |
| 2020 | $1,116 | $18,840 | $3,200 | $15,640 |
| 2019 | $328 | $13,880 | $1,600 | $12,280 |
| 2018 | $468 | $12,400 | $1,600 | $10,800 |
| 2017 | $411 | $16,680 | $1,600 | $15,080 |
| 2016 | $492 | $21,000 | $1,040 | $19,960 |
| 2014 | $648 | $7,920 | $1,040 | $6,880 |
Property History
| Date | Event | Price | List to Sale | Price per Sq Ft | Prior Sale |
|---|---|---|---|---|---|
| 11/16/2025 11/16/25 | For Sale | $149,900 | +19.0% | $104 / Sq Ft | |
| 12/13/2024 12/13/24 | Sold | $126,000 | 0.0% | $88 / Sq Ft | View Prior Sale |
| 11/11/2024 11/11/24 | Off Market | $126,000 | -- | -- | |
| 09/23/2024 09/23/24 | Pending | -- | -- | -- | |
| 08/14/2024 08/14/24 | For Sale | $139,900 | 0.0% | $97 / Sq Ft | |
| 07/12/2024 07/12/24 | Pending | -- | -- | -- | |
| 04/13/2024 04/13/24 | Price Changed | $139,900 | +7.6% | $97 / Sq Ft | |
| 04/11/2024 04/11/24 | For Sale | $130,000 | +266.2% | $90 / Sq Ft | |
| 02/10/2022 02/10/22 | Sold | $35,500 | +2.9% | $25 / Sq Ft | View Prior Sale |
| 01/07/2022 01/07/22 | Pending | -- | -- | -- | |
| 12/27/2021 12/27/21 | For Sale | $34,500 | -- | $24 / Sq Ft |
Purchase History
| Date | Type | Sale Price | Title Company |
|---|---|---|---|
| Warranty Deed | $8,675 | -- | |
| Warranty Deed | -- | -- | |
| Deed | $45,000 | -- | |
| Deed | $18,200 | -- |
Mortgage History
| Date | Status | Loan Amount | Loan Type |
|---|---|---|---|
| Closed | $0 | No Value Available |
Source: Georgia MLS
MLS Number: 10644731
APN: 15-090-07-010
- 3156 Tangerine Ct
- 3155 Tangerine Ct
- 3157 Olive Tree Ct Unit 3157
- 3254 Strawberry Ln
- 3223 Strawberry Ln
- 3148 Nectarine Cir Unit 3148
- 1959 Highgrove Ct
- 3210 Quincetree Ln
- 3114 Springside Crossing
- 3178 Nectarine Cir
- 3349 Springside Ridge
- 2896 Vining Ridge Terrace Unit 89
- 3193 Nectarine Cir
- 2870 Vining Ridge Terrace
- 2918 Vining Ridge Terrace Unit 99
- 2918 Vining Ridge Terrace
- 2868 Vining Ridge Terrace Unit 76
- 3156 Tangerine Ct
- 3210 Quincetree Ln
- 3266 Cedar Crest Way
- 2894 Vining Ridge Terrace
- 2870 Vining Ridge Terrace
- 2913 Vining Ridge Terrace
- 2795 Vining Ridge Terrace
- 4035 Flat Shoals Pkwy
- 2778 Vining Ridge Terrace
- 4029 Flat Shoals Pkwy
- 3340 Waldrop Trail
- 2983 Rapids Dr
- 2984 Rapids Dr
- 3800 Flat Shoals Pkwy
- 2914 Knollberry Ln
- 3411 Waldrop Trail
- 3110 Lumby Ct
- 3859 Flat Shoals Pkwy
- 3548 Waldrop Trail
- 3100 Lumby Dr

