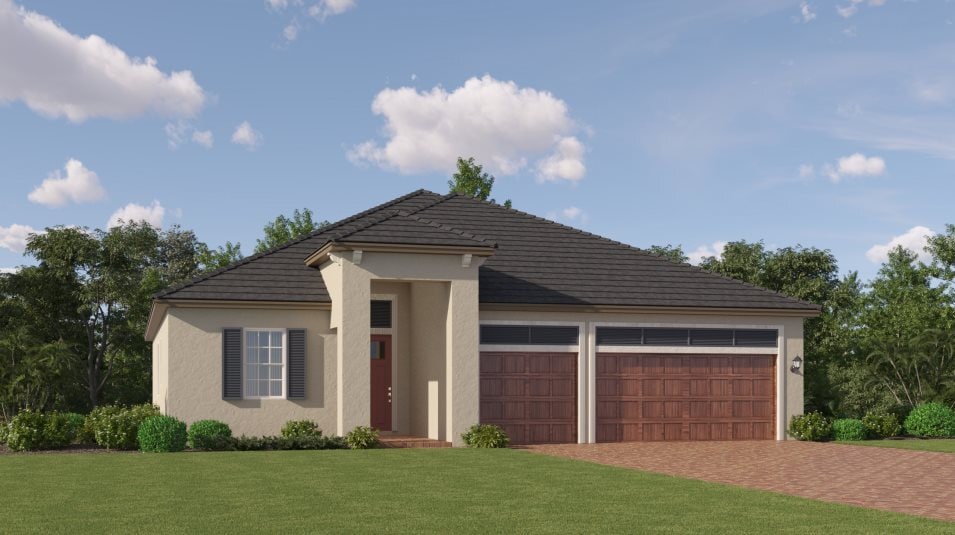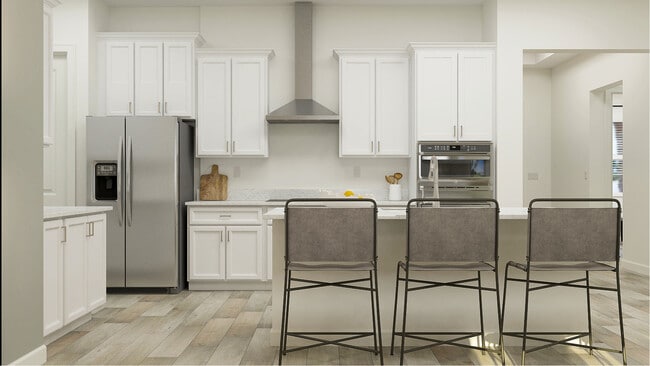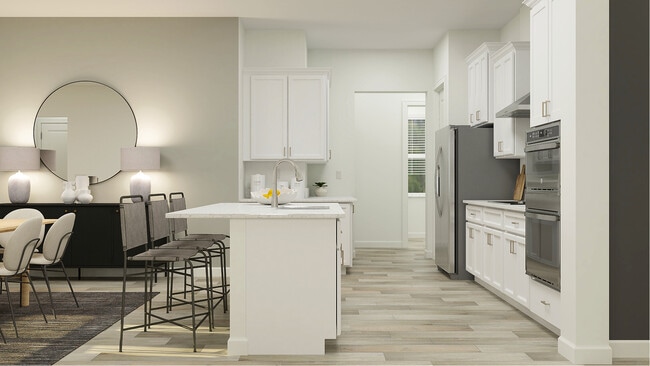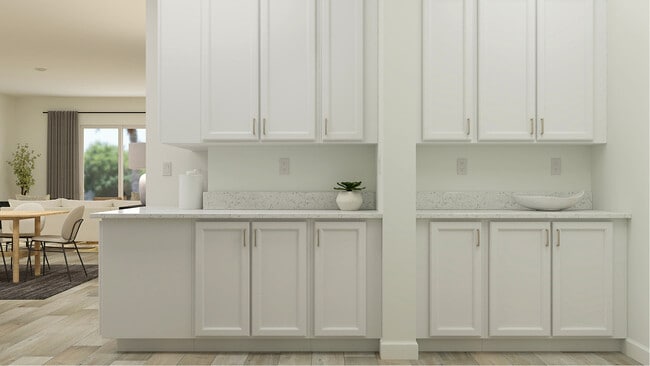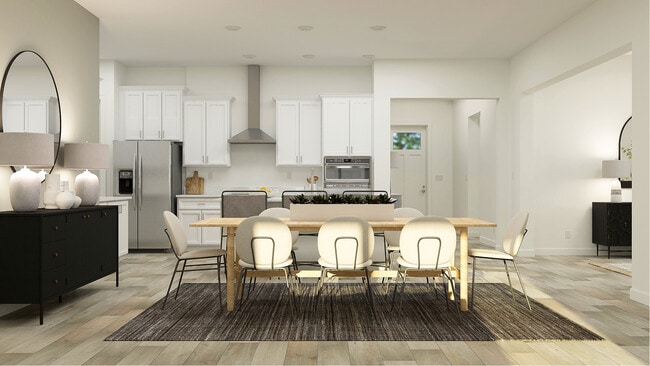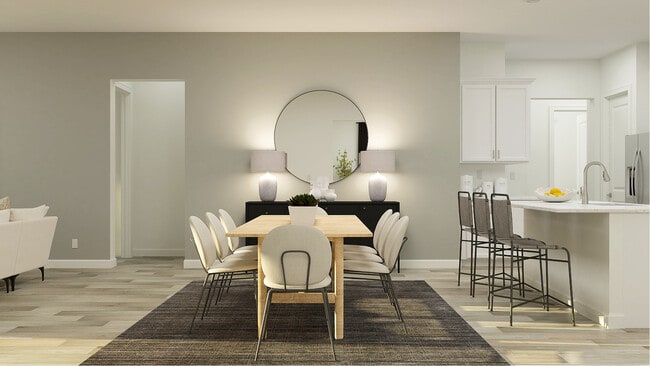
NEW CONSTRUCTION
AVAILABLE DEC 2025
Estimated payment $4,082/month
Total Views
28
3
Beds
3
Baths
2,611
Sq Ft
$219
Price per Sq Ft
Highlights
- Waterfront Community
- Fitness Center
- New Construction
- Waterpark
- Yoga or Pilates Studio
- Active Adult
About This Home
This single-story home offers a three-car garage ideal for car enthusiasts, as well as an open floorplan that generates modern comfort among the kitchen, dining and family room, leading to a peaceful patio. Framing the space is a multipurpose flex room and all three bedrooms, including the lavish owner’s suite with a private bathroom.
Sales Office
Hours
| Monday |
10:00 AM - 6:00 PM
|
| Tuesday |
10:00 AM - 6:00 PM
|
| Wednesday |
12:00 PM - 6:00 PM
|
| Thursday |
10:00 AM - 6:00 PM
|
| Friday |
10:00 AM - 6:00 PM
|
| Saturday |
10:00 AM - 6:00 PM
|
| Sunday |
11:00 AM - 6:00 PM
|
Office Address
31800 Cannon Rush Dr
San Antonio, FL 33576
Driving Directions
Home Details
Home Type
- Single Family
HOA Fees
- $500 Monthly HOA Fees
Parking
- 3 Car Garage
Home Design
- New Construction
Interior Spaces
- 1-Story Property
- Den
Bedrooms and Bathrooms
- 3 Bedrooms
- 3 Full Bathrooms
Outdoor Features
- Sun Deck
Community Details
Overview
- Active Adult
- Water Views Throughout Community
Amenities
- Picnic Area
- Clubhouse
- Planned Social Activities
Recreation
- Waterfront Community
- Crystal Lagoon
- Yoga or Pilates Studio
- Tennis Courts
- Pickleball Courts
- Bocce Ball Court
- Fitness Center
- Waterpark
- Lap or Exercise Community Pool
- Dog Park
- Trails
Security
- Gated Community
Map
Other Move In Ready Homes in Medley at Mirada - Mirada Active Adult - Active Adult Estates
About the Builder
Since 1954, Lennar has built over one million new homes for families across America. They build in some of the nation’s most popular cities, and their communities cater to all lifestyles and family dynamics, whether you are a first-time or move-up buyer, multigenerational family, or Active Adult.
Nearby Homes
- Medley at Mirada - Mirada Active Adult - Active Adult Estates
- Pasadena Landing
- Medley at Mirada - Mirada Active Adult - Active Adult Manors
- Medley at Mirada - Mirada Active Adult - Active Adult Villas
- 9849 Surrey Rose Dr
- 9795 Crescent Ray Dr
- 9874 Surrey Rose Dr
- 9902 Surrey Rose Dr
- 10149 Trumpet Honeysuckle Way
- 32109 Hawthorne Cottage Place
- Mirada - The Town Executives
- Mirada - The Townhomes
- Mirada - Innovation Series
- Mirada - Artisan Series
- 10365 Fieldstone Myrtle Way
- 10321 Surrey Rose Dr
- 10377 Fieldstone Myrtle Way
- Mirada - The Town Estates
- Medley at Mirada - Active Adult Lagoon Villas
- Mirada - Townhomes
