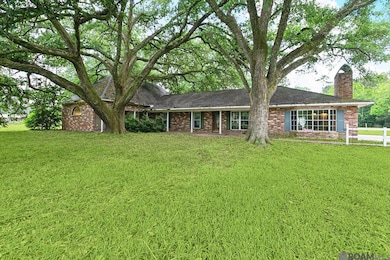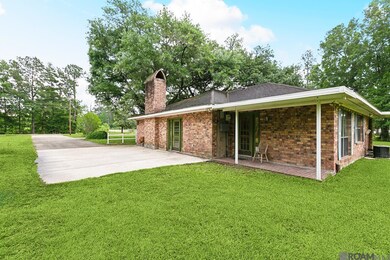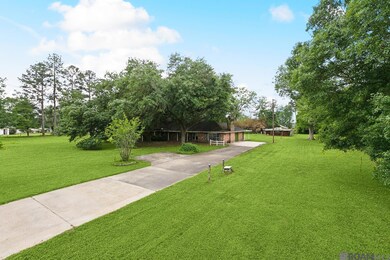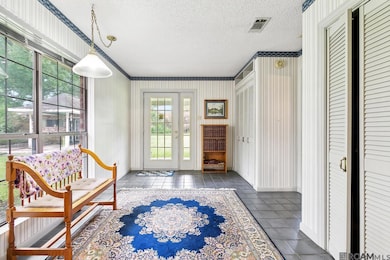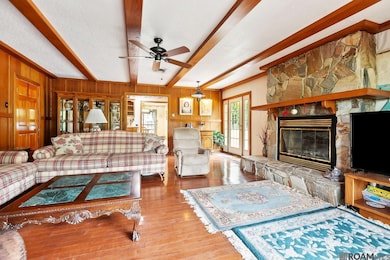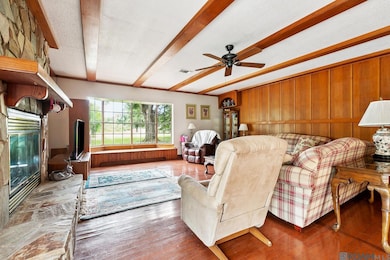31621 Netterville Rd Denham Springs, LA 70726
Estimated payment $1,546/month
Highlights
- Spa
- 2.16 Acre Lot
- Wood Flooring
- Eastside Elementary School Rated A-
- Traditional Architecture
- Breakfast Area or Nook
About This Home
Fixer Upper off Dunn Road on a corner lot in Denham Springs! Amazing opportunity to bring back this diamond in the rough property on 2.16 acres. As you enter the side door, a large family room with wood burning fireplace awaits with a bay window with an amazing view of the front yard. Step up into the galley kitchen with decorative tile floors that extend into the breakfast nook. Located off the breakfast nook is an office space with two closets that could be used as an additional bedroom. A hobby/craft room with a view of the kitchen can serve as an addition to the office space. A keeping room leads to the back yard with a covered porch great for watching sunsets. The formal dining room can hold a large table and an excellent gathering space for families. The cozy, comfortable living room leads to a covered front porch. A hall bathroom with two sinks perfect for children to share. The other side of the hallway boasts a bedroom. At the end of the hallway is another bedroom with a full bathroom that can be used as a second primary suite. Across the hall is another bedroom that could make an excellent nursery leading into the expansive primary suite. The primary suite has French doors leading to yet another covered porch where you can sit and unwind. A massive primary walk-in closet. The primary bathroom boasts a large jetted soaking tub with separate shower and separate vanities. This home had a total of five covered porches. Located at the back of the property is a second structure that needs total rehab. This structure houses the washer/dryer currently. This structure (the main house DO NOT flood in 2016) flooded in the back room in 2016 and remediation was started but not completed. A large workshop is located on the property. The house is located in Flood Zone X. The main structure needs a total roof replacement, some issues with flooring, one of the HVAC systems and plumbing issues. Main structure is livable, but in need of repairs.
Listing Agent
Covington & Associates Real Estate, LLC License #995708077 Listed on: 05/07/2025

Home Details
Home Type
- Single Family
Est. Annual Taxes
- $1,167
Year Built
- Built in 1972
Lot Details
- 2.16 Acre Lot
- Lot Dimensions are 306x297x340x283
Parking
- 4 Parking Spaces
Home Design
- Traditional Architecture
- Brick Exterior Construction
- Slab Foundation
- Frame Construction
- Shingle Roof
Interior Spaces
- 2,531 Sq Ft Home
- 1-Story Property
- Beamed Ceilings
- Ceiling height of 9 feet or more
- Ceiling Fan
- Wood Burning Fireplace
- Window Treatments
- Attic Access Panel
Kitchen
- Breakfast Area or Nook
- Oven or Range
- Microwave
- Dishwasher
Flooring
- Wood
- Carpet
- Ceramic Tile
Bedrooms and Bathrooms
- 4 Bedrooms
- En-Suite Bathroom
- Walk-In Closet
- 3 Full Bathrooms
- Double Vanity
- Soaking Tub
- Spa Bath
- Separate Shower
Outdoor Features
- Spa
- Separate Outdoor Workshop
- Porch
Utilities
- Multiple cooling system units
- Heating Available
- Septic Tank
Community Details
- Rural Tract Subdivision
Map
Home Values in the Area
Average Home Value in this Area
Tax History
| Year | Tax Paid | Tax Assessment Tax Assessment Total Assessment is a certain percentage of the fair market value that is determined by local assessors to be the total taxable value of land and additions on the property. | Land | Improvement |
|---|---|---|---|---|
| 2024 | $1,167 | $10,920 | $3,880 | $7,040 |
| 2023 | $1,289 | $10,920 | $3,880 | $7,040 |
| 2022 | $1,298 | $10,920 | $3,880 | $7,040 |
| 2021 | $1,302 | $10,920 | $3,880 | $7,040 |
| 2020 | $1,287 | $10,920 | $3,880 | $7,040 |
| 2019 | $1,386 | $11,700 | $3,880 | $7,820 |
| 2018 | $1,404 | $11,700 | $3,880 | $7,820 |
| 2017 | $1,399 | $11,700 | $3,880 | $7,820 |
| 2015 | $503 | $11,700 | $3,880 | $7,820 |
| 2014 | $514 | $11,700 | $3,880 | $7,820 |
Property History
| Date | Event | Price | List to Sale | Price per Sq Ft |
|---|---|---|---|---|
| 08/17/2025 08/17/25 | Pending | -- | -- | -- |
| 07/08/2025 07/08/25 | Price Changed | $275,000 | -33.7% | $109 / Sq Ft |
| 05/07/2025 05/07/25 | For Sale | $415,000 | -- | $164 / Sq Ft |
Purchase History
| Date | Type | Sale Price | Title Company |
|---|---|---|---|
| Contract Of Sale | -- | -- |
Source: Greater Baton Rouge Association of REALTORS®
MLS Number: 2025008409
APN: 0096818
- 31860 Netterville Rd
- 31872 Netterville Rd
- 31866 Netterville Rd
- 31497 Netterville Rd
- 31487 Netterville Rd
- 10440 Matherne Place Dr
- 31531 Dunn Rd
- 31497 Dunn Rd
- 10459 Matherne Place Dr
- 10402 Highland Lakes Dr
- 10403 Highland Lakes Dr
- Jacques Cottage Plan at Highland Lakes
- Riley Transitional Plan at Highland Lakes
- Nadia Heritage I Plan at Highland Lakes
- Carter Heritage I Plan at Highland Lakes
- Elisabeth French II Plan at Highland Lakes
- Nadia Heritage II Plan at Highland Lakes
- Rosette-French I Plan at Highland Lakes
- April Transitional Plan at Highland Lakes
- Monique Farmhouse I Plan at Highland Lakes

